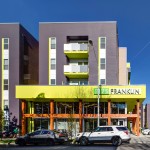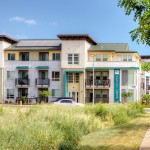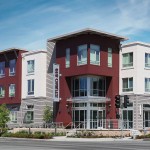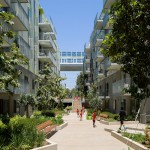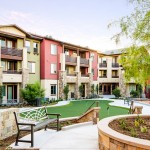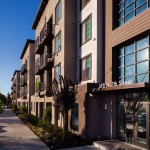2016 Gold Nugget Merit Award Project Highlight
2016 Gold Nugget Awards
June 21, 2016
Mio Japantown – Multifamily Communities (30-60 DU/AC)
Located in San Jose’s Japantown, Gold Nugget Merit Award Winning Mio Japantown offers luxury apartments that preserve the unique culture of the area while bringing the best of high-quality urban living to its residents.
The biggest challenge for this project was integrating four stories of contemporary architecture that fit seamlessly into the surrounding area historically known as Japantown. With attention to detail and the incorporation of appropriate cultural details, Mio Japantown offers luxurious 103 one and two-bedroom market-rate apartments.
This award winning collaboration between KTGY Architecture + Planning and ROEM Development, brings residents together by offering well-planned community spaces, which include two courtyards complete with a salt water spa and oversized pool deck, BBQ area, two fireplaces, a shuffleboard court, private cabanas and ample lounge seating. Residents also enjoy beautiful views of Downtown San Jose from the rooftop deck.
Solaira At Pavilion Park – Affordable Housing (30-60 DU/AC)
& Senior Housing Community (Active Adult)
Solaira, winner of two Gold Nugget Merit Awards in 2016, is Irvine’s first affordable senior community in over 20 years. This LEED Gold development provides a desirable, multi-cultural master-planned neighborhood, inspired by connectivity with people and nature, it features immediate proximity to Orange County’s largest park and easy access to nearby shopping, dining and entertainment.
Using Craftsman elements and rich colors strengthen the simple yet striking architecture and harmonizes with the larger community’s heritage. The convenient, low maintenance designs provide a private balcony or patio for every apartment home with each featuring a fully equipped kitchen, upscale cabinetry and flooring, ceiling fans and walk-in wardrobe.
The key challenge was providing market-rate quality and amenities within affordable parameters. This was attained through a focused joint effort of builder, developer and City facilitated Planning Commission as well as City Council approvals. The collaborative project management expedited all elements, resolving construction and financing issues cost-effectively.
Residents access their own clubhouse, which offers gracious lounge areas, 80-inch-screen theater with surround sound, state-of-the-art exercise room and complimentary Wi-Fi. A putting green, pool and spa, barbecue pavilion and bocce ball court highlight outdoor amenities.
Belmar Apartments – Affordable Housing (60+ DU/AC)
2016 Gold Nugget Merit Award winning Belmar Apartments are a collaboration between KTGY Architecture + Planning, Koning Eizenberg and Related Companies. This 6-story LEED Gold affordable multi-family apartment community with live/work studios and 1-3 bedroom units is located near Santa Monica’s well-known Third Street Promenade. The unique live/work studios and lofts range from 589 sq. ft. to 895 sq. ft. with ground floor units featuring open floor plans and huge roll-down tempered glass doors, allowing resident artists to interact directly with the public and showcase their work in style.
The community faces popular Ocean Avenue and the new “Living Street,” which showcases artists and features a walk street created as a central spine through the site, providing pedestrians with a connection from Main Street to Ocean Avenue through landscaped plazas lined with retail, restaurants and outdoor dining, and public art.
Belmar Apartments’ amenities include a fitness center, computer lab, outdoor lounge and barbecue grills, bike storage and a resident community room. The subterranean parking garage configuration and elevator system have been designed to serve specific buildings within the complex so access is convenient for each resident.
Studio 819 – Affordable Housing (30-60 DU/AC)
Many residents who lived in Mountain View for years can no longer afford to do so. Through strong neighborhood engagement and education, the idea of an affordable housing community, such as Studio 819, was able to become a reality.
The Gold Nugget Merit Award winning Studio 819 is a transformational development by KTGY, ROEM Development Corporation and Eden Housing, Inc., in partnership with the City of Mountain View. Studio 819 offers 49 workforce studio apartments available to low-income families and provides an environmentally-responsible and amenity-rich community for its residents with an architectural expression that enhances the surrounding neighborhood. The contemporary architectural style also pays homage to Mountain View’s modern and Craftsman heritage, while a generous amount of glazing along Rengstorff Avenue provides direct access to ground-floor commercial retail space.
This USGBC LEED Platinum community opened to such high demand that lease up took less than three months. The most successful aspects of this affordable housing community are; providing residents with a high-quality living environment, and the compatibility with the community, which is indistinguishable from market-rate housing, thereby seamlessly integrating this project with the surrounding neighborhood.
Kapolei Lofts – Affordable Housing (Under 30 DU/AC)
Kapolei Lofts is a visionary walkable, affordable and sustainable development, located on the sunny west side of Oahu, filling the need for quality, affordable housing. In this 499 unit development, 100 units are set aside for renters who earn 80 percent of the area median income, 200 units for those who earn 140 percent of the area median income, with the remaining 199 units offered at market rate.
With overall affordability as the goal, this project features the largest photovoltaic system integrated into a residential community on private land, with over 6,000 panels providing residents reduced energy rates. Adopting an aggressive generation program is exceptionally important in Hawaii since electrical rates can be five times higher than on the mainland.
This project was constructed on a 17-acre site that was approximately three feet lower than the desired finished floor elevation. In order to proceed approximately 150,000 Sq. Ft. of fill needed to be brought in. Keeping in line with the spirit of sustainability, nearly a million dollars of recycled asphalt pavement was utilized creating a solid building surface from a material that otherwise would have been thrown out.
2125 Franklin – Campus Housing
KTGY’s high-density studio developed 2125 Franklin, which includes mixed-use retail and parking, with the primary purpose of providing a class-A, pedestrian housing option for students attending the University of Oregon’s flagship campus.
The location responds to demand for housing close to campus with an approximate 10-minute walk to the academic core, numerous restaurants, retail spaces, grocery stores and outdoor recreation areas.
The biggest challenge faced was determining how to creatively develop the property on an existing parking lot that was owned and utilized by the adjacent Holiday Inn Express while replacing the lost parking within the newly developed a 493-space parking garage serving residents, retail shoppers and the neighboring hotel.
A building plan was created that negotiates the irregular-shaped 4.32-acre site, wraps the existing hotel structure and works in concert with significant vertical changes in natural topography, while preserving and protecting adjacent natural wetlands. Designed with a contemporary aesthetic that features a vibrant color palette identifying with the University of Oregon’s famous color scheme, 2125 Franklin opened as the newest and most architecturally interesting purpose-built student housing serving the campus.
**Stay tuned for more 2016 Gold Nugget Merit Award Project Highlights leading up to the award ceremony on June 23rd**

