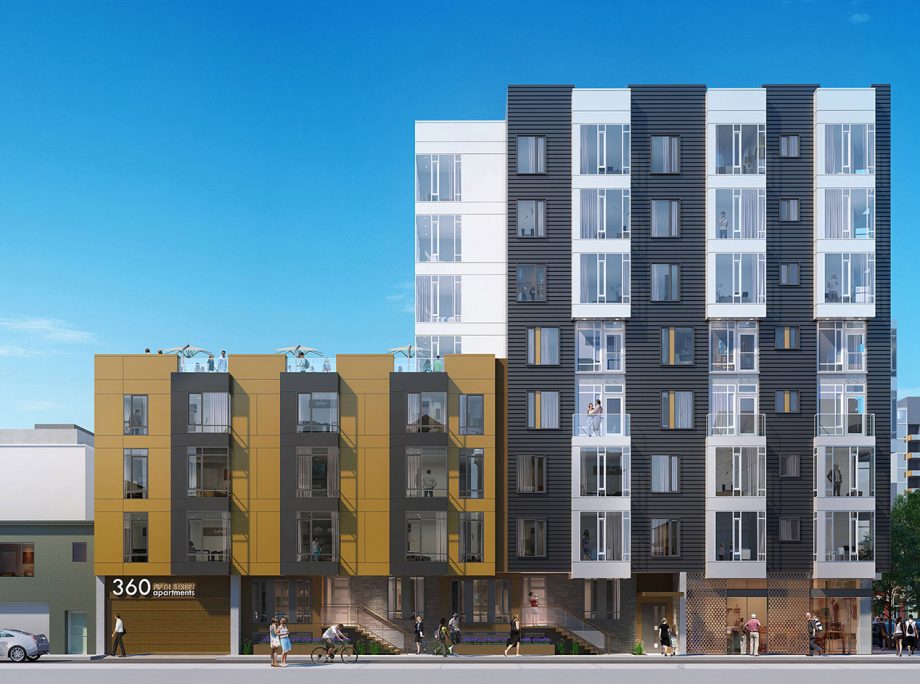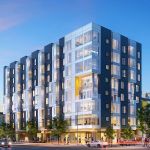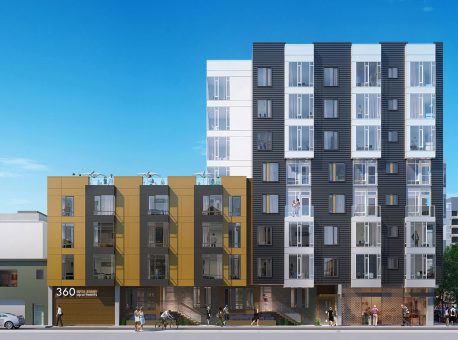360 5th Street – San Francisco Planning Commission Approves Mixed-Use Project by Trammell Crow Residential in City’s SoMa District
RENTV
November 29, 2017
A planned mixed-use residential development by Trammell Crow Residential (TCR) in San Francisco’s SoMa district was just approved by the city’s planning commission. The new $95 mil development, slated to consist of 127 apartment homes and 9.3k sf of retail and creative workspace on just over half an acre, was designed by KTGY Architecture + Planning.

The project is located at 360 5th Street. TCR and KTGY worked diligently with the surrounding community to respect the area’s considerable history while providing modern new residences to the area. Connecting the new building with its neighborhood and with the city of San Francisco was a major focus of the design.
“The building faces 5th Street, a major arterial, and is bound by Clara Street and Shipley Street,” said Jessica Musick, Associate Principal in KTGY’s Oakland office. “The side streets are narrower ‘living streets’ where the intention of the city is to create residential enclaves. The architecture facing the living streets is designed at a smaller scale, with street-level front doors and stoops. We have also included references to the San Francisco tradition of bay windows. The bays provide both character and texture to the building façade at the same time, filling the residences with light and directed views to the outside.”
To put a modern spin on the traditional bay window design, there is a colorful “belt” around the building that shifts the view focus within the units from downtown to the bay. A generous roof deck overlooking the living street as well as 5th Street both activate the street edges and ensure usable open space is exclusive to the residents.
While the ground-level units enjoy the connection to the street, upper units are elevated flats and select units have private decks. Shadow analysis along the top of the building led KTGY to incorporate step-backs in the building design, optimizing the light to the building and the neighbors. According to Musick, the design makes maximum use of the building envelope, under the current zoning, with five levels of Type III construction over three levels of Type I.
The location’s proximity to public transportation and high walkability score resulted in a minimal number of parking spaces being incorporated in the development. 360 5th Street’s accessibility to transportation is excellent and will be augmented by San Francisco’s Central Subway, one of the biggest infrastructure projects in the city. The new line will serve popular destinations along the 1.7 miles from SoMa to Chinatown including Moscone Center and Union Square. Located just blocks from one another, 360 5th Street and the Central Subway are both planned to open in 2019.



