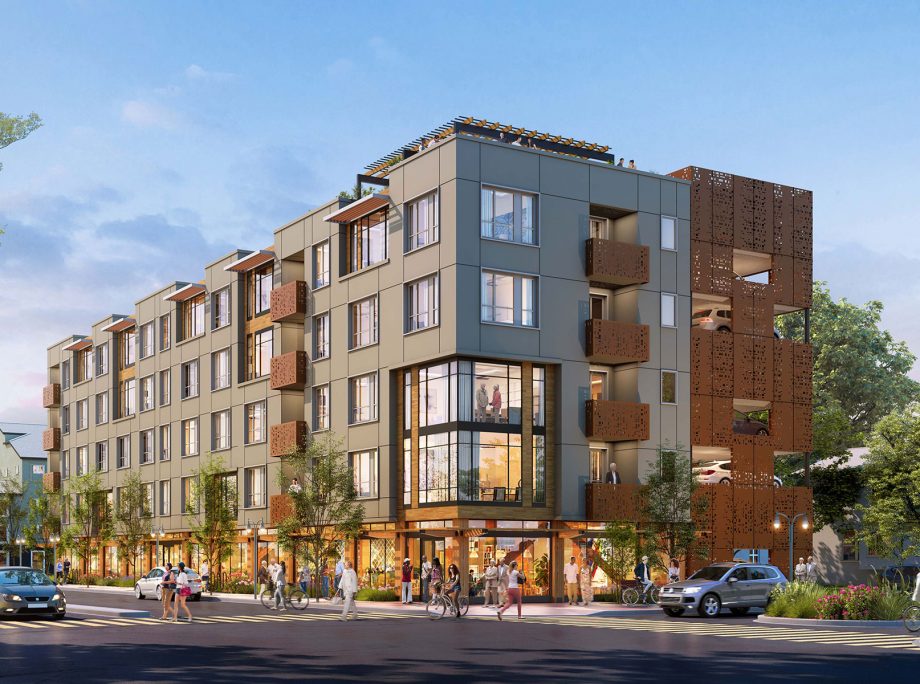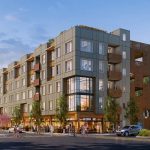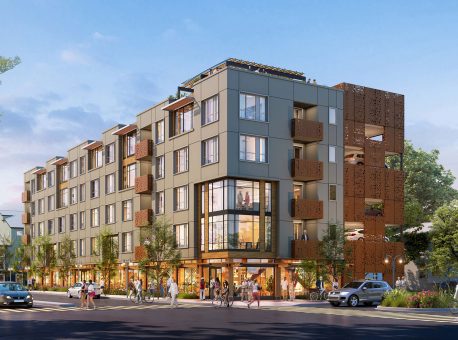4300 San Pablo – EAH Housing and KTGY Architecture + Planning Selected for Intergenerational Affordable Housing Community Development in Emeryville, Calif.
EAH Housing
December 17, 2020
Oakland, Calif. (December 17, 2020) — EAH Housing, an affordable housing nonprofit organization, and KTGY Architecture + Planning, an international award-winning architecture and planning firm, today announced they have been awarded the design and development of a new affordable housing community in Emeryville, Calif. The new development, located at 4300 San Pablo Ave., will bring 68 intergenerational affordable housing apartment homes for seniors, youth transitioning out of foster care (TAY) and the formerly unhoused.
“This new development is a ‘yes’ to so many things we need right now,” said Dianne Martinez, mayor of Emeryville. “Seniors can age in place, while youth that age out of foster care will have a place to call home. It will help give both of these very different generations the stability they need in their lives.”
The new development will have a combination of studio, one- and two-bedroom apartments, ranging in size from approximately 440 to 850 square feet. Monthly rents are expected to range from approximately $690 to $1,770, which is 30-60% of current Area Median Income (AMI), but are subject to household income level and other factors.
4300 San Pablo marks the fifth partnership between KTGY Architecture + Planning and EAH Housing, a nonprofit organization founded with the belief that attractive quality affordable rental housing is the cornerstone to sustainable, living communities. Their most recent collaboration, Estrella Vista, an 87-unit affordable housing community, was completed this summer and is located less than 1 mile away from 4300 San Pablo.
“Affordable housing comes together when you have willing partners,” said Laura Hall, president and chief executive officer at EAH Housing. “We are grateful to the City of Emeryville, its housing department and KTGY for their ability to create thoughtful and innovative solutions that will benefit the community for generations to come.”
KTGY’s proposed design for 4300 San Pablo features flexible design options, such as using mass timber, which will reduce the development’s carbon footprint and lessens disruption to neighbors by creating a quieter, cleaner job site. Residential units, located on floors two through five, are designed to be constructed efficiently using traditional stick-framing or modular units manufactured off-site. Construction flexibility minimizes the development’s environmental impact while expediting the construction timeline.
“The opportunity to design a building that creates much-needed affordable housing is truly an honor,” said Jessica Musick, principal at KTGY Architecture + Planning. “At KTGY, we are committed to utilizing innovative construction techniques to create architecturally significant structures that serve residents across all income levels. Featuring mass timber and the potential for modular components, our proposal for 4300 San Pablo establishes a warm and welcoming facade along 43rd Street, while a vertical parking structure allows for a wider buffer between 4300 San Pablo and a neighboring rental community.”
4300 San Pablo will include numerous sustainability features, such as job site waste diversion during the construction process, as well as stormwater control, resource-efficient landscaping and a rooftop garden. Designed for LEED Silver certification, the development will also incorporate eco-friendly construction materials, including double-glazed windows, as well as low VOC paints, energy-efficient lighting, water-saving plumbing fixtures and electric vehicle charging stations. In addition, a bike kitchen and storage racks will encourage the use of alternative transportation methods, linking 4300 San Pablo to the broader bicycle and pedestrian network.



