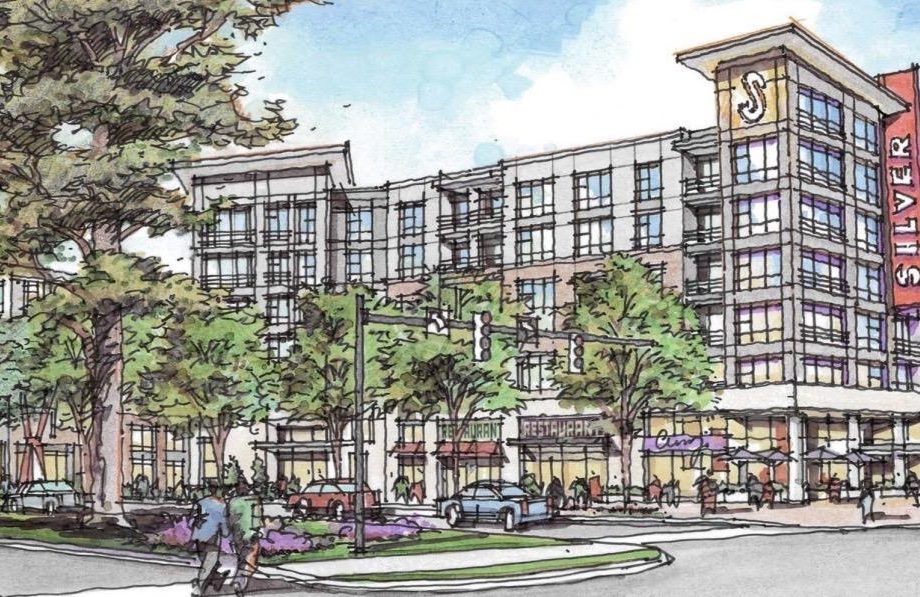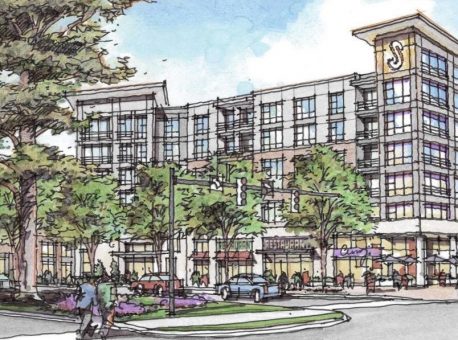8787 Georgia Ave. – In Silver Spring, development team envisions new look and use for an aging public building site
Washington Business Journal
July 26, 2017
The redevelopment of a longtime Montgomery County office building site into residences should feel, well, much more residential.
That’s the feedback from residents and county planning staff, who have called the 413,821-square-foot project from The Bozzuto Group and StonebridgeCarras“monolithic” and a “big tower.”

The 60-year-old building at 8787 Georgia Ave. currently houses the Maryland-National Capital Parks and Planning Commission. As part of a 2014 development deal, Bozzuto and StonebridgeCarras are building a 12-story headquarters for M-NCPPC in Wheaton, currently under construction. When that building is completed in 2019, the development team will get the Georgia Avenue property, which it plans to raze and redevelop as mixed-use. It does not yet have a cost estimate for the Silver Spring project.
For now the team is tweaking its plans for 360 units at the corner of Georgia Avenue and Spring Street in order to better transition its project with the residential Woodside Park neighborhood across Spring Street.
Bozzuto and StonebridgeCarras plan two six-story buildings connected below grade by structured parking. The residences will front Georgia Avenue and Spring Street. Up to 50,000 square feet of retail will be on Georgia Avenue.
“We see it as a natural transition from the single-family townhouse neighborhood to the north to the central business district,” said Bozzuto Development Manager Alisa Rosenberg. “I think it is very much in step with the planning process for the site, which will historically and correctly remain mixed-use.”
At a sketch plan hearing on Monday, representatives from architecture firm KTGY showed the Montgomery Planning Board some of the changes it has made in response to community feedback. Among them: reducing the massing by changing the buildings from a U-shape to more of a W-shape and shifting the townhouses fronting Spring Street. The planning board approved the sketch plan.
The project includes a pedestrian mews — think Bethesda Row’s wide promenade — that has also been reworked to align with Fenton Street and provide internal circulation in the building area. There will also be an upper-level walkway connecting the two buildings across the mews. The developers and planning staff said they see the mews as a civic gateway for pedestrians and cyclists between Woodside Park and downtown Silver Spring.
Ground was recently broken on the $150 million, publicly financed Wheaton building. The 265,000-square-foot future planning commission headquarters at 2424 Reedie Drive will also have a 395-space underground garage and 200 mixed-income housing units.

