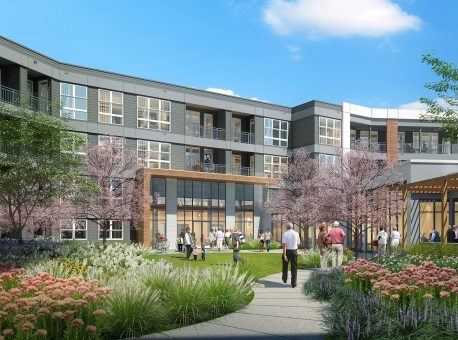Apartment Week: Canvas Valley Forge
Philadelphia Magazine
March 20, 2018

The main lounge at Canvas Valley Forge. | Photos: Sandy Smith unless otherwise indicated
The multifamily housing market in and around Philadelphia took off like a rocket a few years back, and many of the highest-profile new projects and conversions have been completed since last fall. This week, we’re taking you on a tour of some of them to show you what apartment living looks like now. First up: Canvas Valley Forge, a 55-plus apartment community in King of Prussia.
Maybe it’s true what we Boomers’ critics say about us: We want to have it all without doing the heavy lifting.
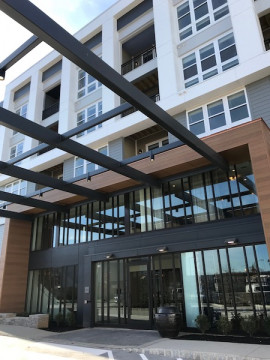
But when developers serve it to us in a stylish, all-inclusive package wrapped up in a walkable bow, can you blame us for going for it?
We’re definitely going for it at Canvas Valley Forge, Bozzuto Development Company’s upscale active adult community at the Village at Valley Forge.
Aimed mainly at downsizing suburbanites, Canvas Valley Forge is designed to give residents all the things they loved about their suburban homes with a dollop of city convenience and excitement thrown in.
“This was designed with an ‘urban lite’ concept in mind,” said Canvas Valley Forge Development Manager Pete Sikora said when we visited the complex just before its first residents moved in officially last December.
By this he meant that the development, situated at one end of the Village’s shopping plaza, offers the main elements of city living, only minus the city.
Typical Canvas residents, he said, “will be leaving their suburban homes, and while they want a lot of what the city has to offer, they don’t want to live in the city.”
 The Village at Valley Forge shops viewed from the upper level of Canvas’ lobby
The Village at Valley Forge shops viewed from the upper level of Canvas’ lobby
One of the things this community offers that their suburban homes probably didn’t is all the everyday necessities of life plus some of the nice add-ons within walking distance. The Village at Valley Forge shops lie just outside Canvas’ front door, and at the other end of those shops is a Wegmans supermarket — quite possibly the only Wegmans that a shopper can go to without getting in a car first.
But, Sikora cautioned, the residents might want to anyway, for as he said, “Every time I go into a Wegmans I come out with more than I can carry.”
 The grab-and-go market on the premises
The grab-and-go market on the premises
The complex has covered parking on its street level for just such occasions. But from there, it gets better. It has a host of services for residents, including a hair salon, bike repair, a pet spa with grooming and walking services, and an onsite mini-convenience store.
 Two views of the great room: the lounge side of the fireplace…
Two views of the great room: the lounge side of the fireplace…
 …and the dining/meeting side.
…and the dining/meeting side.
The common spaces are designed to mimic the amenities the residents left behind when they moved out of their suburban homes. There are two large lounges, one of them arranged around a floor-to-ceiling fireplace; a game room; a “study” designed to look like a home library; “genius bar” computer workstations; a “home office” business suite with meeting and conference rooms; outdoor fire pits, a pool and bocce courts. There’s also a demonstration kitchen, a bar and a classroom for cooking classes.
 The demonstration kitchen
The demonstration kitchen
 The bar
The bar
 The kitchen classroom
The kitchen classroom
Those classes, for which management brings in professional chefs, are just one of many programmed activities offered at Canvas. The full menu might lead one to conclude they’d moved into a cruise ship: wine and whiskey tastings, fitness and yoga classes, art studios and workshops, lectures and talks, a book club, a travel club, movie and game nights, and more.
 The media room
The media room
 The game room. There’s an oversized Scrabble board on the wall that residents and guests can actually play.
The game room. There’s an oversized Scrabble board on the wall that residents and guests can actually play.
 The Canvas Room multipurpose room
The Canvas Room multipurpose room
 The fitness center
The fitness center
The complex also offers residents a continental breakfast every day and catered meals on occasion.
As the photos should make clear, Canvas put all of this into a very stylish facility designed by KTGY Architecture + Planning, an Architectural Record Top 300 firm with offices in Tysons, Va. Washington-based ForrestPerkins did the interior design.
Canvas Valley Forge by the Numbers
Address: 101 Bryce Lane, King of Prussia, PA 19406
Number of units: 231 1- and 2-bedroom residences, ranging in size from 743 to 1,831 square feet, den options available
Number of parking spaces: 269
More information: Canvas Valley Forge website; 844-746-8906
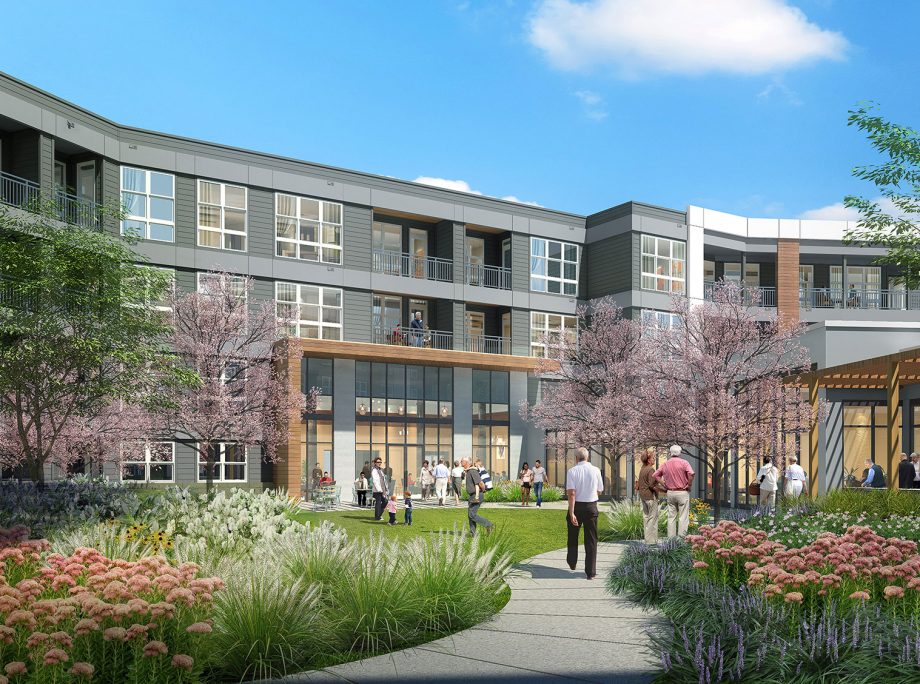
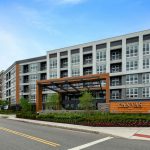
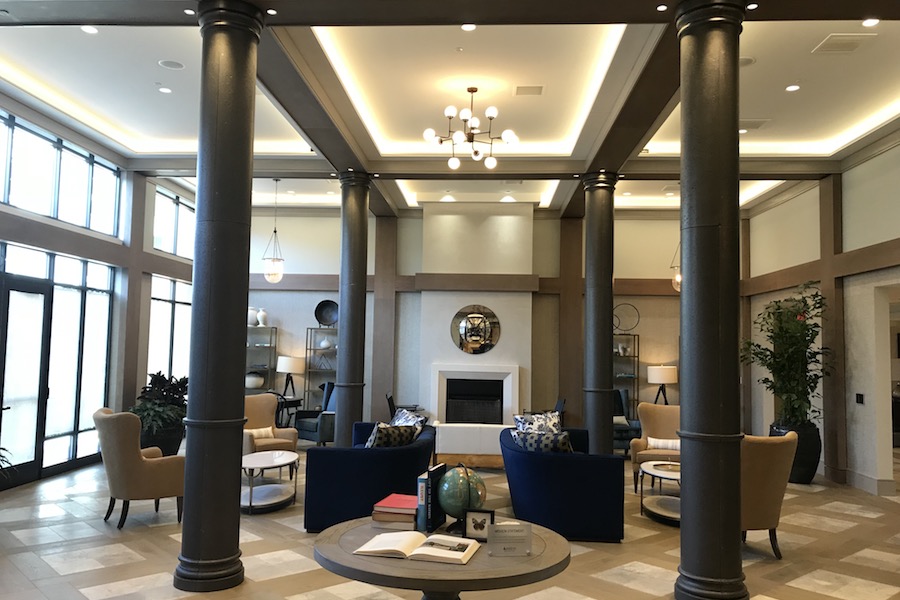
 The Village at Valley Forge shops viewed from the upper level of Canvas’ lobby
The Village at Valley Forge shops viewed from the upper level of Canvas’ lobby The grab-and-go market on the premises
The grab-and-go market on the premises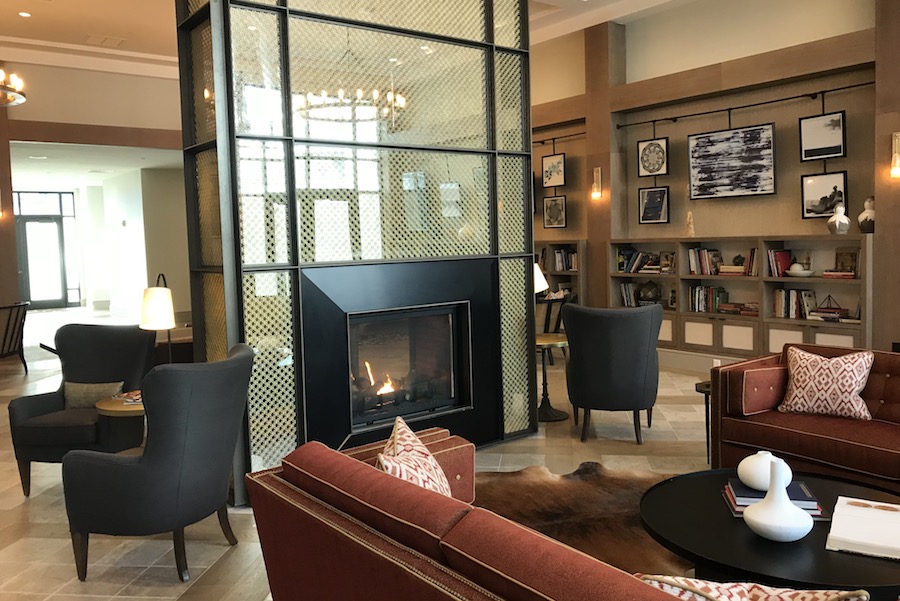 Two views of the great room: the lounge side of the fireplace…
Two views of the great room: the lounge side of the fireplace…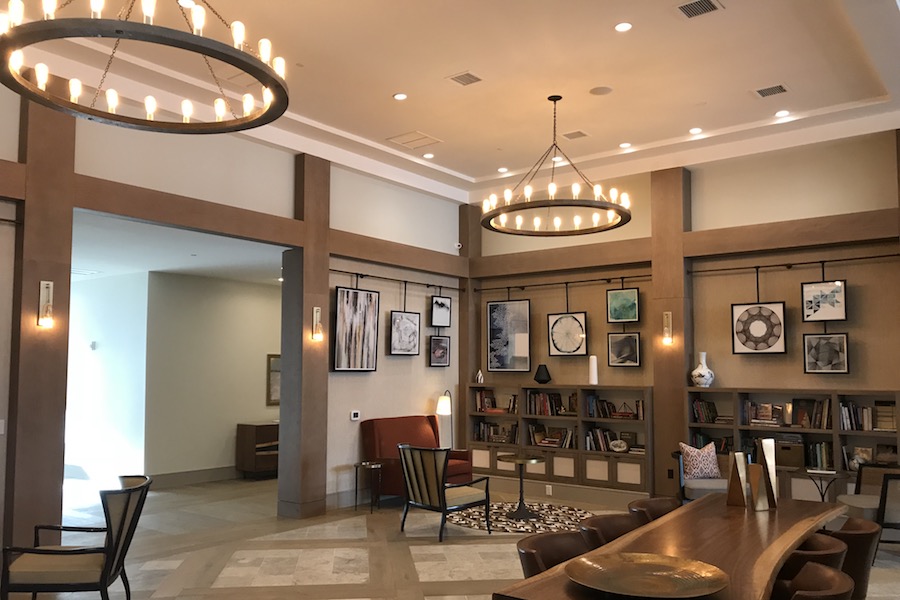 …and the dining/meeting side.
…and the dining/meeting side.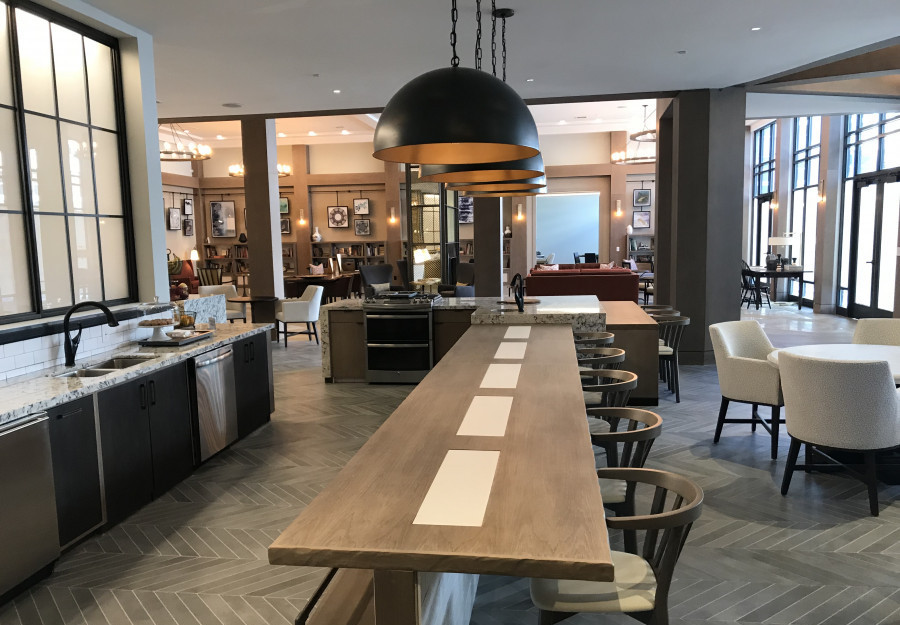 The demonstration kitchen
The demonstration kitchen The bar
The bar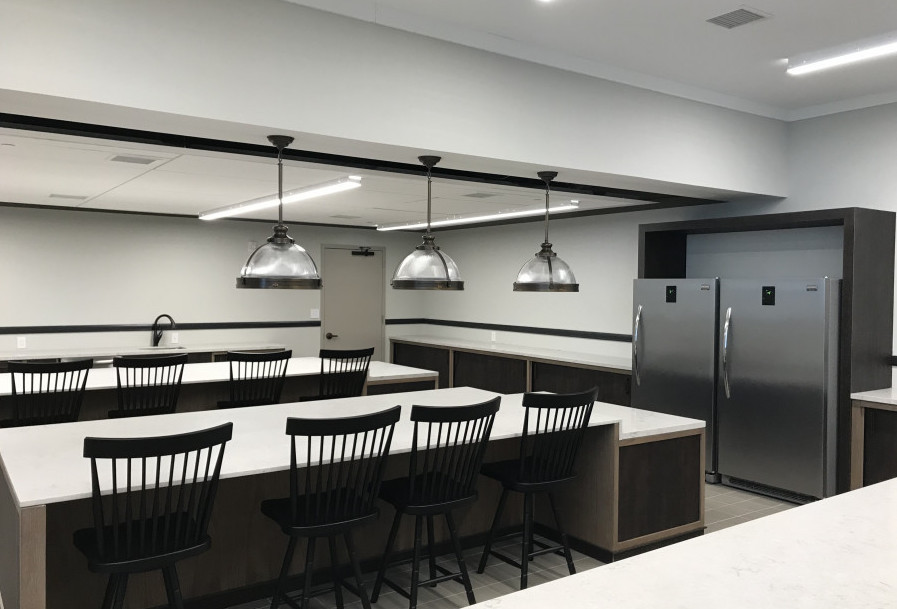 The kitchen classroom
The kitchen classroom The media room
The media room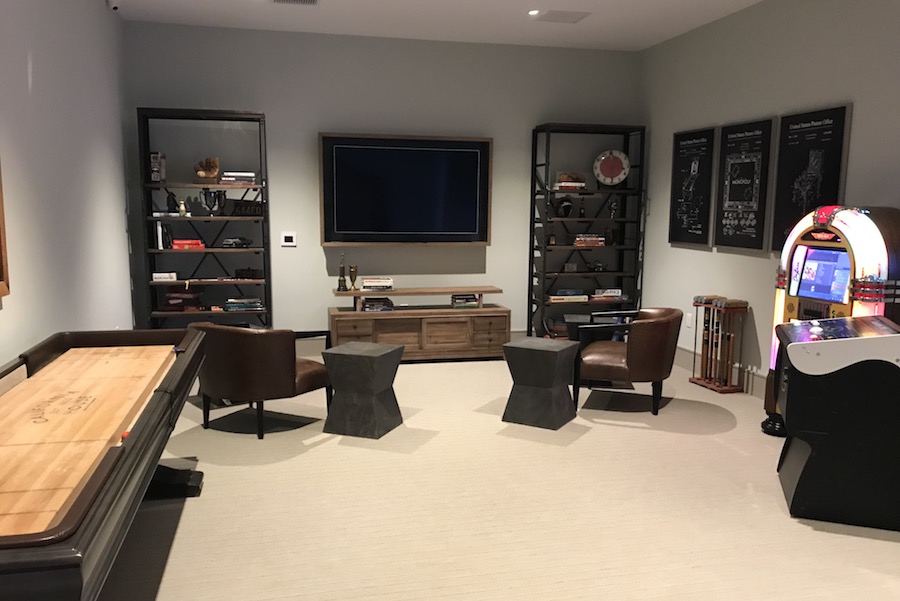 The game room. There’s an oversized Scrabble board on the wall that residents and guests can actually play.
The game room. There’s an oversized Scrabble board on the wall that residents and guests can actually play.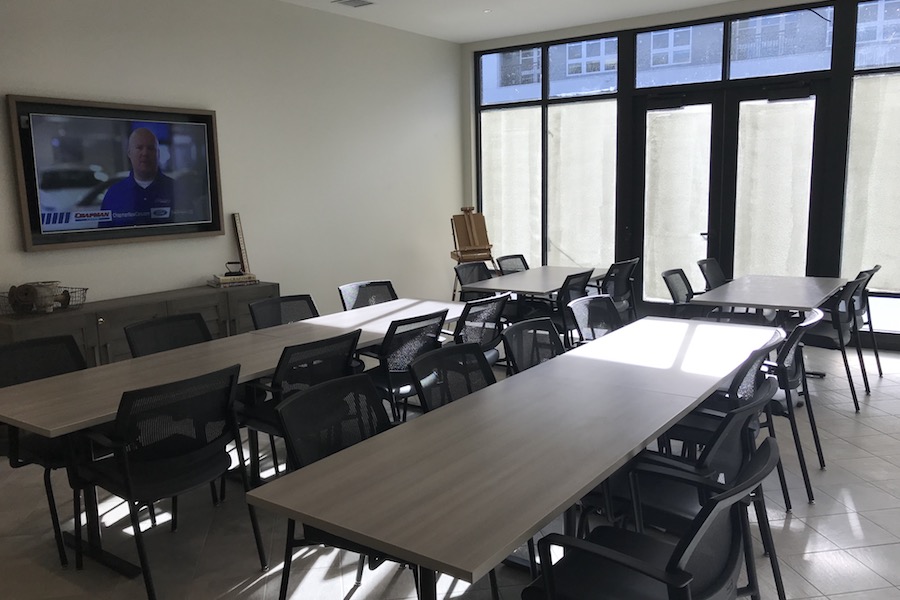 The Canvas Room multipurpose room
The Canvas Room multipurpose room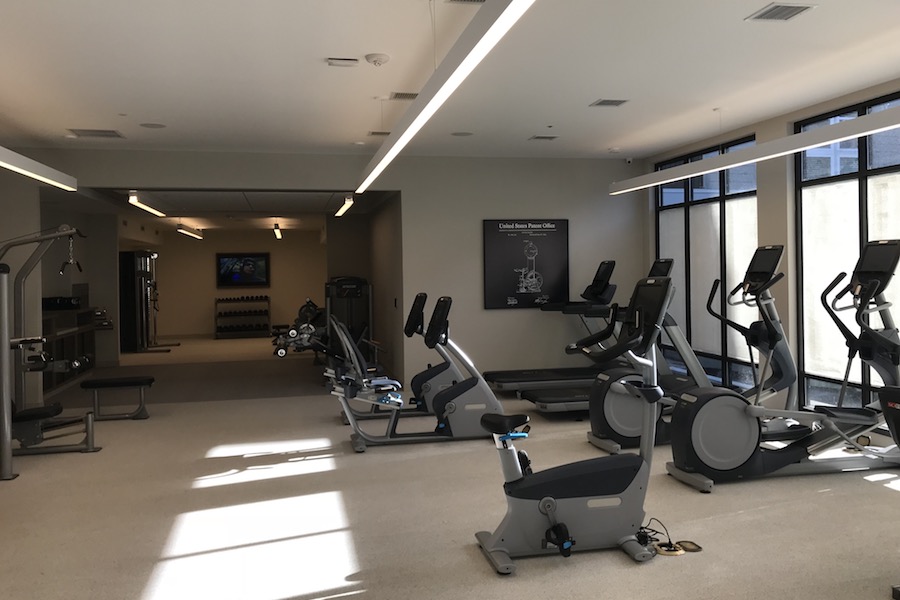 The fitness center
The fitness center