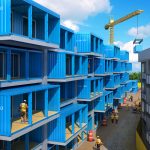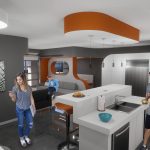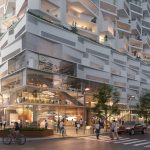Architects See Housing Crisis Solutions In Design Innovations
Bisnow
May 28, 2018
The Bay Area’s housing crisis is presenting multifamily and affordable housing designers with new challenges: how to create more density through design without significant community opposition. NIMBYs tired of fast growth, traffic congestion and bulky buildings are becoming increasingly resistant to high-density housing that is greatly needed to solve the region’s housing crisis.
The need for affordable housing is a growing concern in cities around the nation, particularly for those where the cost of living is high, which is particularly true in the Bay Area. San Francisco’s rents have risen 48.6% since 2010 and rank second only to New York City. In San Jose, rents rose 52.4% in the same time period.
To find solutions for the Bay Area’s housing crisis, architects are reinventing the way people live, incorporating better uses of design to increase efficiency and engaging with the community to find designs that work well for everyone.
Designing A New Way Of Living
Architects are using innovations and concepts to create an entirely new way of living. Torney said her firm is looking into technical innovations to explore different unit types. She said not everyone wants to live in a micro-unit, and there are options to use accessory dwelling units, studios and other design innovations that allow people to live more compactly.
She said factory-built elements and cross-laminated timber can create more housing quickly and at less cost. Mithun has designed two modular projects in the works in San Francisco and Menlo Park.
KTGY Architecture + Planning’s R+D Studio also has researched a wide range of living situations to understand where the housing gaps are and how they can be addressed, KTGY R+D Studio Senior Designer Marissa Kasdan said. KTGY R+D is a global effort that works in collaboration with KTGY’s seven offices in Chicago, Denver, Irvine, Los Angeles, Oakland, Tysons, Virginia, and India.
“We need to look beyond what our clients are asking for to find creative solutions to the housing shortage,” she said.
Adding efficiency into a project schedule and the building itself can help reduce construction costs, Kasdan said. Modular components can allow for various parts of the building to be built simultaneously, she said.
Kasdan said her team has looked for ways to focus on growth in walkable, public-transit-friendly neighborhoods that reduce the need for cars and parking spaces, which add to the cost of a project.
With the rise of car-sharing and greater use of public transportation, KTGY R+D is anticipating an over-construction of parking lots, she said. KTGY’s Park House concept reimagines a wrap building parking structure that is retrofitted with modular units created from shipping containers, Kasdan said. Repurposed containers and walls are built off-site and basically plugged into the parking structure. Three shipping containers make up one unit. Using 357 shipping containers, 119 units of housing can be created using this model.
“We look to new design solutions that minimize corridors, reduce elevator stops and capitalize on the trend of our sharing culture,” she said.
KTGY’s Skytowns are a high-rise concept that provide townhome living in an urban setting and have nearly 90% building efficiency.
Creating More Shared-Living Options
 Rendering of KTGY’s macro-unit, a 3,866 SF unit with 11 private bedrooms and bathrooms and shared living, dining and kitchen areas
Rendering of KTGY’s macro-unit, a 3,866 SF unit with 11 private bedrooms and bathrooms and shared living, dining and kitchen areas
Anderson Brulé Architects project architect Angshupriya Pathak said her firm is looking at ways to provide multi-generational, multifamily and community-based housing with integrated support services.
The housing crisis has the firm considering new models that provide affordable and supportive housing for middle- and lower-income individuals and families, Pathak said. This is creating the need for homes with multiple master suites with independent bathrooms, larger shared kitchens, multiple entrances, rentals within a single-family home and accessory dwelling units on the same property.
Co-housing among older populations with community kitchens and shared amenities is increasingly sought for multifamily projects, she said. She said new models in the U.S. are also bringing older and younger generations together.
While co-housing is nothing new, the models are becoming increasingly popular, especially for families that have a younger generation unable to find affordable housing and an older generation living longer, she said. The sandwich generation is living with elderly parents, grown children and sometimes grandchildren, she said.
In addition, groups of singles are living in large houses, creating ad hoc communal living, splitting rent and dividing chores, KTGY’s Kasdan said.
In response to growing trends of shared living across both young and older generations, Kasdan and her team developed The KTGY Macro-Unit, which has 11 private bedrooms and bathrooms and large living, kitchen and dining areas. These 3,866 SF units will provide lower rents while also providing a social and community living environment, she said.





