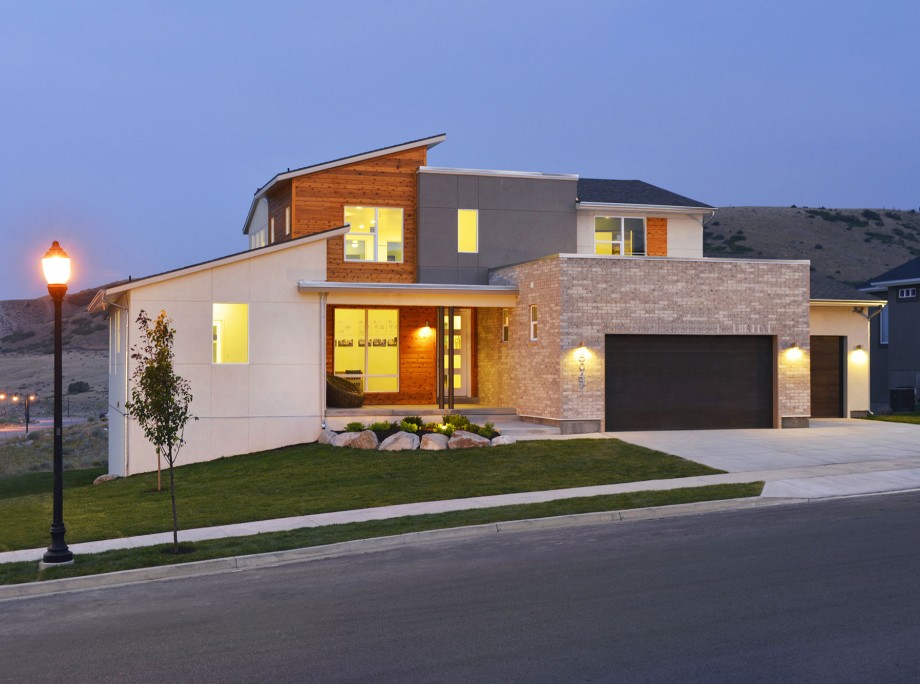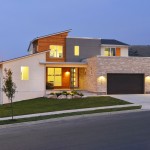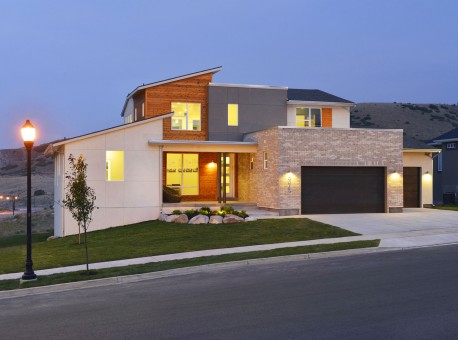Bellasol at Rosecrest – 2014 Green Home of the Year Awards
GreenBuilder
December 11, 2014
Goal
To offer high performance, self-sufficient, technologically-advanced, great looking Net Zero Energy production single-family homes that fit a wide variety of buyers’ needs and lifestyles without a million dollar price tag; and designed in a way that no matter which way homes are oriented, builder can install solar panels and face them south.
Achievements
– First Net-Zero (NZE) “Smart Home” in US to achieve HERS Rating of -1 in the challenging Climate Zone 5 (freezing temperatures in the winter/hot dry summers). NZE Climate 5 homes have been built in the past, but had only reached HERS 5 Rating, and could not be reproduced at an affordable price point. This home is the first to reach critical HERS -1 Rating.
– First to receive DOE Challenge Home certification in Utah, which recognizes home builders for their leadership constructing NZE homes that are both energy efficient and include high-end finishes, improved indoor air quality, and greater durability.
– Energy Star certified, solar-powered and equipped with state-of-the-art technology to track energy flow into/out of home with real-time analytics. Received EPA Indoor Air PLUS and EPA WaterSense certifications.
– First production builder in US to make NZE features standard.
– 10 floor plan, 3-5 bedrooms, 2.5-3.5 bathrooms, full unfinished basement, 4-car garage, including electric car charging station.
– Number of south facing windows greatly reduces or eliminates use of lights during the day; also reduces amount of electricity used.
– Contemporary design incorporates flat roof components incorporated in all of the plans to give homes a modern look and to provide plenty of roof space for solar panels and achieve optimal solar angle.
– Builder maximized envelope’s performance by using panelization (pre-fab) production and 2×6 walls at 24″-on-center advanced framing, which creates a tighter, more energy-efficient envelope while reducing construction time and waste. Builder eliminated approximately 300 wood studs for drywall backing by using drywall clips. The volume space traditionally used by backing studs was replaced with an additional 120 cubic feet of fiberglass blown-in insulation along with reducing amount of thermal bridging. Rigid foam insulation was installed on above- and below-grade walls. Customized insulating and air sealing techniques were used to reduce ACHs (achieved ACH of less than 1).
– All above-grade exterior walls have R-23 cavity insulation with R-7.5 continuous rigid insulation on the exterior. Below grade and foundation walls have R-10 continuous rigid insulation on the exterior with R-22 fiberglass blanket. R-60 blown in fiberglass insulation was used in the attic space and in the above grade walls. Because builder was limited to a 2×6 wall cavity, builder added 1.5-2 inches of rigid insulation on walls’ exterior, achieving 0.8 ACH50.
– 10.29 Kilowatt Solar Photovoltaic Energy System and a 2-panel solar hot water system with minimum 17 MMBTU capacity. The system utilizes a 65-gallon solar hot water holding tank that feeds into two 94% efficient tank-less condensing units.
– Equipped with ERVs (Energy Recovery Ventilators), providing whole home air filtration and controlled ventilation. Since the amount of air infiltrating is so low, an ERV system was installed to control and filter inside/outside air. 100% of ducts and air-handlers are in conditioned space (important because taking the ducts of an unconditioned attic will eliminate heat loss in the attic). Ducting also adheres to strict Energy Star duct sealing/leaking standards. All windows meet Energy Star performance standards.
– The home utilizes a heat pump as the primary heating/cooling for the home with a heating capacity of 9 HSPF and cooling capacity of 16.75 SEER. Construction includes an electrical heating/cooling system to eliminate, when possible, the amount of natural gas being used inside the home. Since electricity can be produced on-site and natural gas cannot, design specified high-efficient electrical appliances. Due to extreme weather, the system also utilizes a backup of 96% efficient natural gas furnace with ECM motors.
PROJECT TEAM
Builder: Bryson Garbett, Garbett Homes Architect: John Tully, KTGY Group, Inc., Architects Developer: Bryson Garbett, Garbett Homes Land Planner: Chad Deveraux, Garbett Homes Landscape Architect: Chad Deveraux, Garbett Homes Interior Designer: Jess Reese, Garbett Homes


