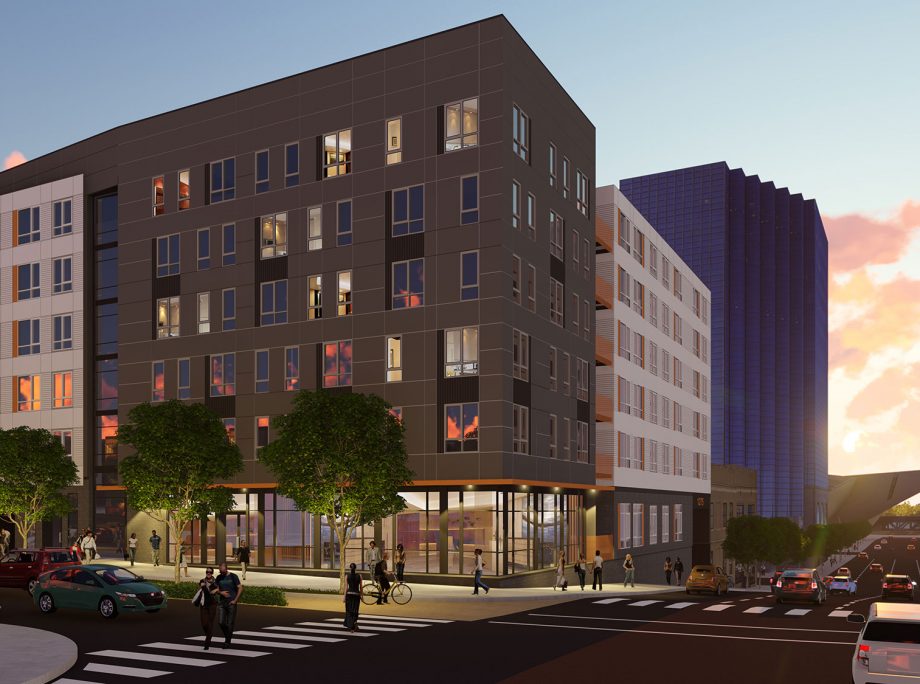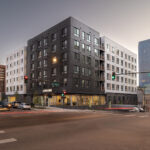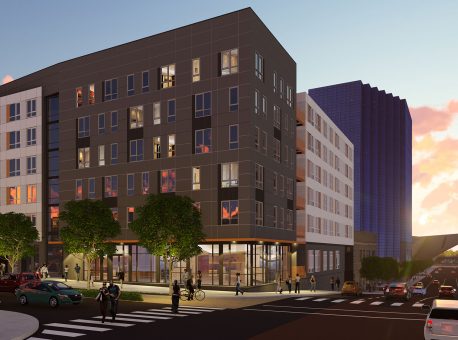Capitol Square Apartments – Proposed Residential Roundup
Denver Infill
December 30, 2019
In our effort to catch up on infill updates before the end of the year, we recently published three posts covering 16 projects—twelve residential (in two parts) and four non-residential—that have been completed in the past few months. Now we begin a series of three posts (once again, two for residential and one for non-residential) taking a look at the many new proposed projects that we have not yet covered here at DenverInfill. We have limited these proposed projects to just those located within a 1.50-mile radius of the historic D&F tower at 16th and Arapahoe since that is the geographic extent we use for our periodic Development Summaries. In early January, we will publish our December 2019 Development Summaries and then later in January we will begin catching up on projects outside of that radius in urban core districts like Cherry Creek and the 38th & Blake station area.
Before we begin though, a bit of explanation about proposed projects is necessary. Real estate development is a lengthy and complicated process, so the term “proposed” covers a lot of territory. A proposed project can be anything from a back-of-a-napkin sketch to a fully designed and approved project poised for construction—and everything in between. The city’s development review process is fairly involved and requires many different types of submittals and approvals. But from our project-tracking perspective here at DenverInfill, there are three milestones in the city’s development review process that provide critical information on a project’s status and physical characteristics.
Concept Plan. The first milestone is the filing of a Concept Plan application with the city. City planning staff review the project concept and have a conversation with the developer about feasibility, zoning and design issues, and other factors the developer will have to take into consideration before the project can move on to the next step. At this Concept Plan stage, project details like gross square footage, number of floors, or number of residential units are preliminary and subject to change, and any renderings at this point are focused mostly on the project’s general mass, form, and scale. Projects we cover on DenverInfill that are at the Concept Plan stage will be indicated as such, and you shouldn’t get too attached to a proposed project at the Concept Plan stage, as many projects never move beyond this point.
Site Development Plan. The second milestone is the filing of a formal Site Development Plan (SDP) application, a set of detailed technical documents that includes a site plan and land survey, utility and grading plans, architectural building elevations, landscaping plans, and other requirements. If a developer submits a Site Development Plan to the city, it means that not only was their Concept Plan approved but also that the developer is confident enough in the project to spend the time and money to prepare these detailed submittals. Projects we cover on DenverInfill that are at the SDP stage should be taken as fairly serious proposals; however, some projects will stall at this point and never move on. Also, it usually takes months from the filing of an SDP application to getting the final SDP approved (with resubmittals along the way not uncommon), so during this time, project details like unit counts and design elements may still be in flux.
Building Permit. Finally, the third milestone is the filing of a Building Permit application, which includes the submittal of detailed construction drawings and related technical documents. Projects that reach this stage have a high probability of moving into construction, but not always. Like the step before, the Building Permit review process takes time and is almost always iterative in nature, with several resubmittals needed until the city approves every design component to be compliant with building codes. A developer can begin the Building Permit review process while their SDP is still under review, but they cannot receive a Building Permit until their SDP has been formally approved. Renderings made available at this point usually reflect, more or less, what the finished project will look like.
OK, with that out of the way, here is Part 1 of our Proposed Residential Roundup, with information on 12 new multifamily residential developments located generally in the northern and eastern parts of the downtown area.
CAPITOL HILL
Capitol Square Apartments. A Site Development Plan was submitted on November 18, 2019 by Mile High Development for a project called Capitol Square Apartments at 1275 Sherman. Located at the southeast corner of 13th and Sherman, the projecxt would add 103 homes, all affordable at the 60-80% area median income level, in a six-story building. The site is currently owned by the State Land Board, which is looking to use this publicly owned land to help with Denver’s affordable housing issues. Here’s a good Colorado Sun article on this proposal. The project would include about 4,700 square feet of ground-floor retail and 69 parking spaces. Below are three renderings, courtesy of project architect, KTGY, along with a Google Street View shot of the run-down buildings currently on the site.



