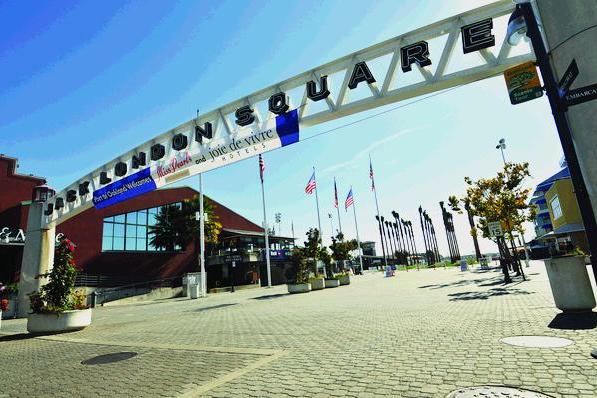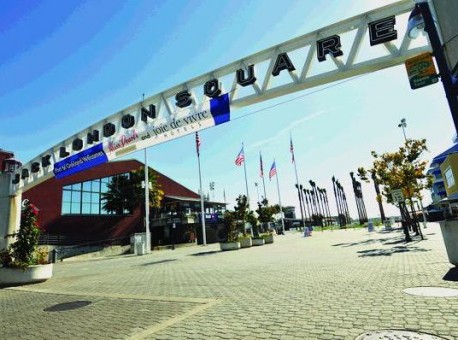Carmel Partners Unveils Plan for 330-Units in Oakland’s Jack London Square
The Registry
March 24, 2015
San Francisco-based Carmel Partners is proposing to develop a new 330-unit market-rate apartment project in Oakland’s Jack London Square Waterfront Warehouse District.
The 90,000-square-foot project, located on two sites—a full block at 200 4th St., currently the headquarters for Cost Plus World Market, and a half-block service parking lot across the street at 431 Madison St.—is expected to feature seven stories, including five stories of wood-frame construction on top of a two-story podium, according to Ben Delaney, the president of the Jack London District Association.
The development will be “the first competitive rate project in Oakland in more than five years,” said Todd Vitzthum, the executive director at real estate services firm Cushman & Wakefield in Walnut Creek, who handled the sale of the sites to Carmel Partners. The sale price was undisclosed, but the San Jose Mercury News reported it was more than $20 million.
Carmel Partners is currently floating the project before Jack London Square residents and business owners as well as the association. Delaney said Carmel Partners’ project presenters Greg Pasquali and Greg Christopher held the first presentation on March 12 at Oakland’s Overland House Grill restaurant in which more than 45 people attended and then reviewed the plans before the JLDA board of directors on March 17 at a local community center. Another community presentation may be scheduled in May. Plans are to present the project before the Oakland Planning Commission this summer. Carmel Partners declined to comment on the project.
The project adheres to the JLDA’s ideas for redevelopment in the area. In its “YIMBY (Yes in My Back Yard) to Appropriate Development” report released last September, the association said it is asking for residential neighborhoods close to jobs, a flagship retail anchor in the Broadway-at-Embarcadero area, avoidance of “gated” or private communities, development of a specific plan and to keep building heights as currently entitled (140 feet in the Broadway/Embarcadero area and 125 feet in the Embarcadero/Harrison area).
“The Jack London District Association is very eager to see an increase in the residential density in the district,” Delaney said. “We feel that this increase needs to take place with respect for the character and style of the district, which includes the oldest parts of Oakland. We want to see low- to mid-rise buildings that reflect the historical waterfront industrial and warehousing character, while providing modern amenities. We also strongly support transit-oriented development and as much resident-serving retail as the district can support.”
The sites are located about a half-mile from the Lake Merritt BART station.
Delaney said that Carmel Partners has presented only massing models so far regarding the project’s design. He confirmed that Carmel Partners has hired Oakland-based KTGY Group Inc. to begin producing architectural drawings.
“The project fits in regarding scale and use in the district,” Delaney said.
The 160-acre Waterfront Warehouse District, which dates back to 1914, extends from 3rd to 5th streets, and Jackson to Webster streets. In 2000, the district was added to the National Register of Historic Places. Because of that designation, Delaney said some minor consideration of historic relevance will play into the project’s plans based on the age and location of the sites, but more emphasis will be placed on “mitigation issues” since the Cost Plus structure is fairly standard semi-modern light industrial.

