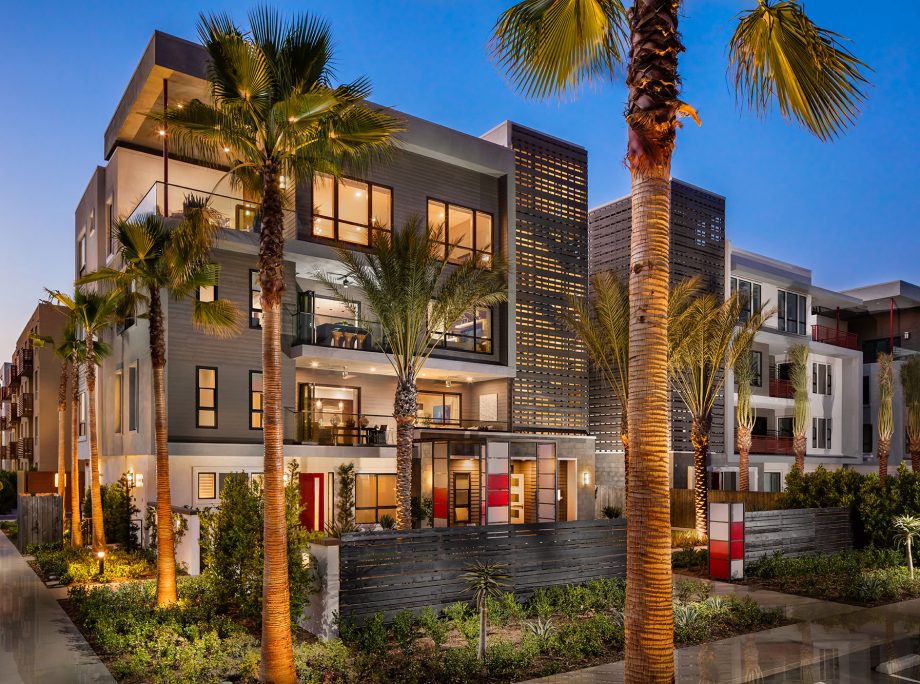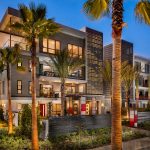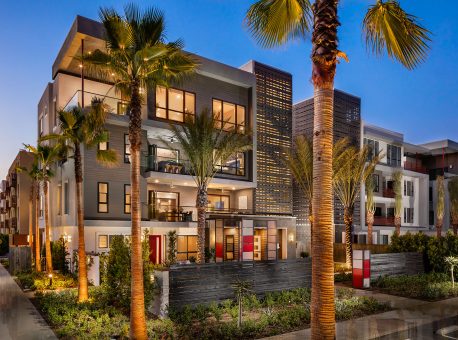Cleo at Playa Vista – What are Some Cutting-Edge Innovations in New Homes?
New Home Source
November 20, 2019
In these days of technological wonders, housing might not seem like a hot bed of innovation.
But, homebuilders are well ahead of many other industries when it comes to offering their customers new and different products designed to meet specific needs and wants.
For builders, innovation might mean a twist on modern architecture, creative floor plan or new way to make homes affordable for budget-conscious buyers.
These ideas and others were the topic of a panel discussion at the Urban Land Institute fall meeting here in late October. The participants — all homebuilders — talked about housing innovations and what innovative ideas bring to the table for builders and homebuyers.
Three projects — one each in North Carolina, Maryland and Los Angeles — stood out as giving buyers new choices in today’s markets.
Fresh Paint by Garman Homes
“Do you rage against builder beige?”
That’s the provocative question boutique homebuilder Garman Homes asks prospective buyers on its website. Those who answer yes might want to check out the company’s Roshambo Collection of New Homes in Chapel Hill, Knightdale and Wendell, N.C.
The collection includes four floor plans playfully dubbed Rock, Paper, Scissors and Shoot! Each plan is two stories with three bedrooms and two-and-a-half bathrooms. Square footage ranges from 1,619 to 1,820. Starting prices are in the low-to-mid $200,000s.
These homes aren’t just about creative marketing. The big innovation is what Garman Division President Allison King called “whole-home curated packages.” The four floor plans are slightly different and a garage is an upgrade from a parking pad, the home’s exteriors and interiors come in just a few predetermined packages. Buyers know exactly what they’re getting and how much it will cost when they buy.
Since there’s no need to worry about extensive options to choose from, buyers are getting more, King said. “(The floor plans are) extremely open without a lot of walls on the first floor. It’s that urban feel with a city loft and kitchen in the middle.”
The result is an innovative home that’s fun, exciting and energizing.
Grosvenor Heights, Bethesda, Md.
The Grosvenor Heights townhomes in Bethesda, Md., are packed with features introduced by the Neighborhoods of EYA, which has built more than 4,000 homes in 30 Washington, D.C., metro areas since 1992.
Buyers at this community get 10-foot main-level ceilings, nine-foot bedroom-level ceilings, Cat 6 data wiring, recessed kitchen and bathroom lighting, a laundry room with Maytag washer and dryer, Bosch kitchen appliances and more.
But the big innovations are something else. First is contemporary architecture in a city that tends to prefer faux Colonials.
“In the Washington region, people really love phony Colonial. We were saying, ‘Enough is enough. Let’s do something a bit more contemporary,’ ” said EYA co-founder and President/CEO Bob Youngentob.
A second innovation is a rooftop terrace with up to 910 square feet of space as a standard feature. Add the balconies and these homes offer up to 1,387 square feet of outdoor living space, according to the builder’s website.
Perhaps the most unusual innovation is a private elevator, also standard. The elevator gives residents direct access to their own two-car parking garage, two interior stories and rooftop terrace.
“The terrace offsets the higher-density in townhomes, where you could have private outdoor living space and the elevator gives buyers the opportunity to live like a single-family house without the long-term worry of the stairs,” Youngentob said.
The homes come in four floor plans, each with three bedrooms, plus a fourth bedroom, den or rec room and four bathrooms, three full and one half or two full and two half. Square footage ranges from 2,523 to 3,433. Starting prices range from $1.1 million up to $1.35 million.
Cleo at Playa Vista, Calif.
One of the luxuries of a detached house is the opportunity to have windows on all four sides. But suppose a condominium offered that luxury feature, standard? That’s just one of the innovations at the Cleo condominiums in Playa Vista, Calif.
Designed by KTGY architects and developed by Brookfield Residential, the Cleo condominiums are what’s known as stacked flats. Each four-story building is comprised of four homes, one per floor, allowing every resident to have north, south, east and west-facing windows.
Two floor plans offer three bedrooms, plus two-and-a-half bathrooms in approximately 2,050, 2,066 or 2,242 sq. ft. of space, plus a two-car garage. A third-floor plan has 2,674 square feet of space with four bedrooms and three-and-a-half bathrooms.
The largest floor plan includes another innovation: a three-bay parking garage as a standard feature. That’s enough space to park two vehicles and store bicycles, sports equipment or other belongings.
The bottom line? Builders are betting that plenty of buyers will love the innovations these modern creative residences offer. It’s a bet they’re likely to win.


