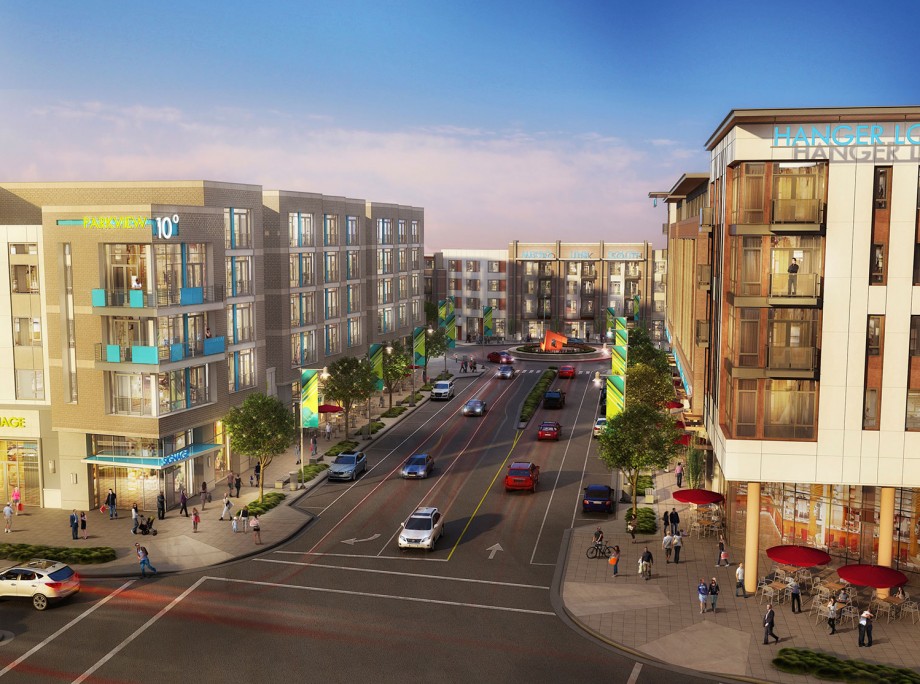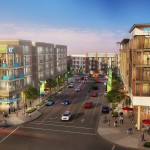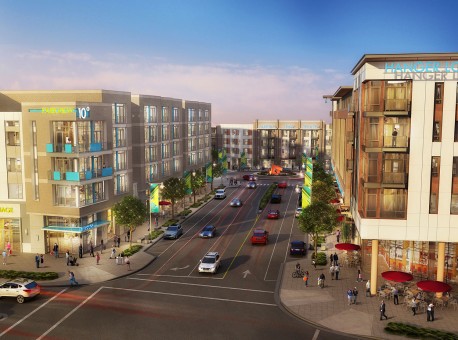David Senden – Creating Flexibility is Crucial in Mixed Use
GlobeSt.com
June 12, 2014
IRVINE, CA—It’s important to be forward thinking when planning mixed-use projects. David Senden, a principal with KTGY Group Inc., tells GlobeSt.com. Designers and developers should consider what the space can and will be used for now and later.
As GlobeSt.com reported earlier this week, identity is another critical factor for both retailers and residents, according to Senden. “From the architectural aesthetic to signage and branding, the development’s identity is key to how it will be received. While there is no particular mixed-use ‘style,’ it is important to find the right tone. No one wants to feel like they are living in a shopping mall or shopping in an apartment complex.”
Senden says in designing the retail/commercial space, it’s important to create flexibility. “As business can come and go, the retail space needs to be designed to meet the needs of the greatest number of possibilities now and into the future. It is also important to limit the amount of structure in the retail space as much as possible. The space should be easily divisible, and interior walls should be bound to what is happening to the exterior of the building.”
A sense of arrival is essential for residents in a mixed-use project, and this can be accomplished with a ground-floor lobby that serves as their front door and is a great place to greet friends, adds Senden. “It also gives the ground floor identity and makes it easy for the residents to patronize the stores in the development.”
When designing, keep in mind the proportions of the retail space as well. Senden says 50 ft. to 60 ft. is a normal depth for in-line retail, but “any shallower than that and you may prevent the space from being leased by businesses that have both a front and back of house. Any deeper and a small store will get very narrow.”
Parking is another consideration. “In a dense mixed-use development, it’s important to separate the residential parking from the retail parking,” says Senden. “If residents have to drive through a retail mess every time they leave or come home, they get irritated, and retention of those residents will get tough. Even though residents of mixed-use developments like living near the action, they still want their day-to-day life to be pain free.”
Providing special perks and incentives for residents is a great way to connect them with the retail in the building and increase retention, he adds. “Developers should think of the retail as an amenity to the residential portion of the development. Proximity is part of it, but discount programs, delivery from restaurants, priority reservations or nightclub VIP access can make living there feel like being a part of an exclusive club.”
Integrating the different uses in a mixed-use development is part science, part art, Senden points out. “Ideally, residents will have easy access to all of the great things a retail environment can provide without the hassle of having to travel to get there. They should, however, be able to escape the hustle and bustle when they want to. Public zones should lead to semi-public zones to semi-private zones to private places. There should be areas of decompression where serenity can be found. If the transition from individual unit to public excitement is abrupt, it takes away from a sense of neighborhood and community for the residents.”



