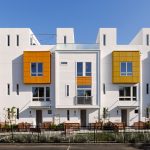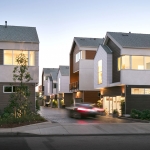KTGY’s Bill Ramsey on overcoming the stigma surrounding density
Professional Builder
January 31, 2019
Are there cracks in the anti-density wall for residential development?
Density can be a dirty word in the real estate world. Those three syllables reliably conjure opposition from neighbors with fears about a development’s impact on traffic, property values, and the proverbial character of their neighborhood. Yet, could the anti-density wall be cracking? More local governments, such as Santa Clara County, Calif., Greenwood Village, Colo., and Seattle have adopted, or are considering, planning policies with language calling for more density and socioeconomically diverse housing.
KTGY Architecture + Planning, based in Irvine, Calif., provides consulting and assistance throughout the country to builders and developers navigating the entitlement process and engaging with jurisdictions and communities.
KTGY principal Bill Ramsey has been coordinating projects and planning neighborhoods for 15 years. He has seen what’s trending and how market-specific intricacies affect the way a project is perceived by elected officials and the community. Ramsey leads the expansion of the firm’s for-sale practice in the Mountain States from KTGY’s Denver office.
Q: Are you noticing more willingness among the local governments you encounter to increase density as part of a development and design conversation? If so, why do you think that’s happening?
A: We are seeing a willingness to discuss the need for increased density nearly everywhere, but the response to higher-density proposals tends to vary by jurisdiction; some are more willing or more open to it than others.
That response tends to boil down to understanding the reasons, or need, for increased density. It’s no secret that land costs, along with increased construction costs, have made projects harder to execute. In many instances, the more subjectively the planning or zoning guidelines are written, the more creative we can get. In instances with very clearly defined regulations, projects have little choice but to seek exceptions or waivers.
In early December 2018, to address its housing shortage, the Minneapolis City Council voted to eliminate single-family zoning and instead allow duplexes and triplexes to be built in every neighborhood. Currently, single-family zoning makes up nearly 60 percent of the city. Minneapolis is believed to be the first major city in the U.S. to approve such a change citywide. The regional planning agency still needs to sign off on the city’s plan, but if it does, the new zoning rules will go into effect sometime in 2019.
Portland, Oregon, is working on a plan to allow fourplexes in nearly all of its single-family neighborhoods, and Seattle is considering rezoning 6 percent of its single-family neighborhoods to include more housing. California recently passed state laws that allow a homeowner to build an accessory dwelling unit if there is enough space on the property—essentially allowing two units on lots zoned for one home.
Q: What approaches do you advise clients to use to present increased density in an appealing, positive way?
A: The shaping of that discussion is vital for a project to move forward. For a jurisdiction to approve higher densities, we must provide solutions that do so in an appealing way. While most cities acknowledge a shortage in housing and an increase in pricing, the economics of a project can only take it so far.
Architectural and planning solutions need to provide increases in density in a manner that’s not seen as over-developing a site. There have to be trade-offs. For example, each home or unit may have a significant reduction in yard or private outdoor space, but the loss of those private spaces can be made up with larger, more developed common grounds. These shared spaces tend to lead to more interaction between neighbors and a stronger sense of community.
Inside the home, architects need to create thoughtful designs that maintain privacy, foster connection to the outdoors, and create living spaces that feel more spacious. In many markets, where outdoor space can be at a premium due to the higher densities, KTGY has included rooftop decks. In Dublin, California, close to a BART station and downtown retail, Trumark Homes’ new 60-unit for-sale townhome development, Perch, has nearly sold out. Every home at Perch has a private rooftop deck with an enclosed access stair that doubles as a separation from the neighboring unit’s roof deck.
Q: What are some of the points or findings you have presented regarding increased density’s impact on traffic, pollution, and property values?
A: Traffic and pollution both tend to imply a greater reliance on personal automobiles for transportation. In many instances, we are looking to increase density in urban or semi-urban environments in which walkability and public transit lighten the reliance on cars for transportation. Sometimes lowering the parking requirement, which decreases the number of parking available on site, helps to increase the use of public transportation. Guidelines that were written to ensure everyone has access to their own car(s) often ensures that a person’s car is the only way they will commute in the future.
In areas with decreased parking available, we are looking at providing official ride-share pick-up locations so people can easily utilize services like Uber for transportation. Locations that are more car-dependent require us to look for creative ways to mitigate increased traffic. For example, Alameda Landing in the San Francisco Bay Area provides free shuttle service to take people to the local ferry and BART stations, lessening the number of cars required to get people off or on the island. Property values can be maintained, or increased, by making sure new development does not negatively impact the existing community. Just because a new project is different from the surrounding housing, does not mean it needs to lessen the quality of the neighborhood. Creative planning and thoughtful design can provide an increase in housing while enhancing previously developed neighborhoods.
Q: How do you respond to the often-used argument by opponents that density will change the neighborhood’s character?
A: I would argue that while increased density can change a neighborhood’s character, it does not need to do so negatively. There are many ways that density can be increased, but innovative planning and design can do so in a way that can fit with, or in many instances, enhance a neighborhood’s existing character. Vitae in Costa Mesa, California, provides 20 infill houses on a very small site. But, it’s the creative blend of public streets and shared outdoor spaces that provide a shared social interaction, which that enhances the sense of neighborhood. In traditional residential communities, adding density requires an acknowledgment and respect of a project’s perimeter. Architectural style, vehicular and pedestrian access all combine to affect how new and existing relate.
Q: The anti-density/pro-density battle has typically been characterized as one that pits Boomers/homeowners/wealthy or the financially stable against Millennials/renters/lower income households. Is that dynamic an oversimplification or does it have some accuracy?
A: I think the demographics tend to be over-simplified, but it’s easy to see how one can get there. The battle between existing homeowners and potential new development is nothing new. However, the need for increased housing supply is inarguable. In order to get existing homeowners comfortable with new development, which is different from what they are used to, it requires a very thorough process. Working with existing neighbors to explain how their fears are being mitigated is a requirement for many projects to be approved. This may make for a more challenging process, but also for one that is more acceptable to the established. As we’ve heard a lot lately, the easy projects are already done.




