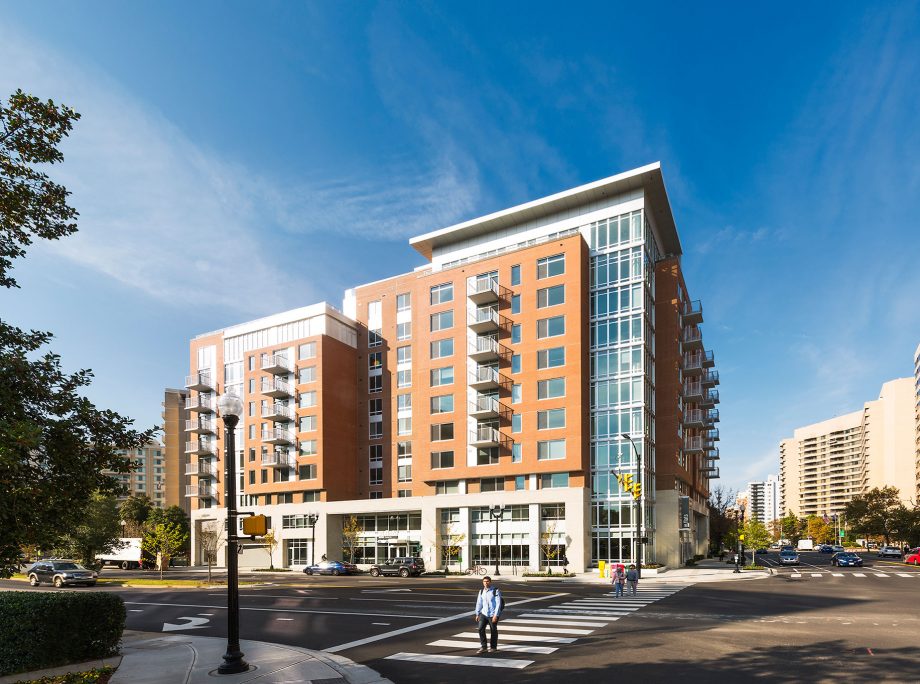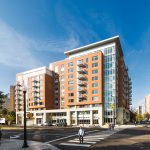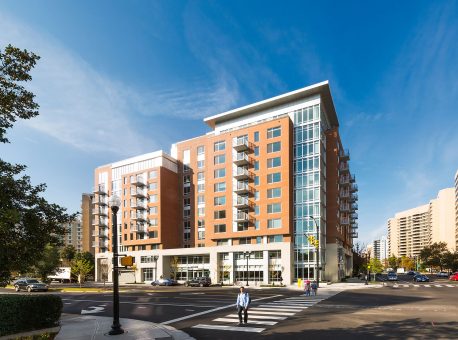m.flats – Boutique-Style Apartments Result From New Master Plan Near Pentagon
Multifamily Executive
January 31, 2017

How do you differentiate a new residential building? Kettler’s m.flats in Crystal City does it with sustainable materials used creatively, such as locally sourced brick, metal paneling, metal balcony rails, glass-bay projecting towers, and a two-story limestone base.
Decades ago, the Crystal City area by the Pentagon in Arlington, Va., near Washington, D.C., consisted primarily of government buildings, including a U.S. post office, and parking lots. There were no residences or nightlife. Arlington County and the Crystal City Business Improvement District changed all that in 2010 with a new master plan to encourage what was happening in other urban neighborhoods across the country as millennials and Gen Xers sought housing close to work and emerging amenities.
For the 198-unit m.flats Crystal City, developer Kettler, based in nearby Tysons Corner, Va., liked the area’s low density, as well as the chance to offer a new residential product and charge lower prices than what could be found in D.C. “We also liked being able to build a boutique-style building with a full-scale amenity package,” says Pamela Tyrrell, Kettler’s senior vice president of multifamily development.
Modern and Connected
After purchasing the site, Kettler hired KTGY Architecture + Planning out of Irvine, Calif., and Ortega D.A.S., an architecture and interiors group in Fairfax, Va., to design the 11-story building. The goal was to fashion a high-end rental that would be distinct from the white-concrete buildings dating from the 1960s and ’70s and that would appeal to the young, hardworking, fun-seeking residents Kettler anticipated would lease, says Rohit Anand, managing principal at KTGY’s Tysons office. Two themes emerged: a modern aesthetic and a runway metaphor with stripes on the floor to connote the area’s mass transit and airport, says Fidel Ortega, creative and managing director at Ortega D.A.S.
Balanced Design
How do design professionals develop new looks that are cool yet classy that will have staying power? By providing a balanced mix. For this project, Anand went with different colors of brick plus edgier, metal panels and big glass windows on the façade. Ortega used a variety of colored floor stripes for the runway motif, which leads from the lobby through the building and out to a landscaped courtyard. He also changed up floor patterns to define different functions—a mail room and concierge desk, for instance—without closing them off with walls. Warm walnut is juxtaposed with crisp gray and bright hues. But the real coups de grace are artworks by local artists that convey a sense of movement, and columns wrapped in fabrics and overlaid with acrylic.

A cozy courtyard at m.flats invites improptu, casual interaction between residents, with fireplaces; large, upholstered chairs; and a fountain wall as backdrop.
Sustainable, With Amenities
Where possible and because of Arlington requirements, environmentally wise choices were used: low-VOC paints, large windows for natural light, locally sourced brick, a highly efficient HVAC system, and solar roof panels. Amenities, too, were key for this cohort, from open lounges to places to host a dinner party, work spaces, Wi-Fi everywhere, a fitness center, and all the perks associated with glam outdoor living, in the courtyard, with its water-and-fire theme; a two-level roof deck with pool; spectacular D.C. views; and plantings by LSG Landscape Architecture. “The goal was to create a sense of serendipity where residents interact with each other, sometimes from accidental happenings,” says Anand. The building is awaiting LEED Silver certification and may be among the first to achieve LEED for Existing Buildings: Operations and Maintenance (EBOM) status.

The residential units at m.flats seem bigger than they are due to their open plans, floor-to-ceiling windows, and restful palette choices.
Small Feels Big
The team achieved a high density using Type I concrete construction, which led to smaller units with reasonable rents for the 182 market-rate and 16 affordable units. Units range from studios to two-bedrooms with dens; the market-rates start at $1,800 and go to $3,800. The interior design choices help compensate for the units’ small size with walnut cabinets, quartz countertops, and chic surface-mounted light fixtures rather than builder-style recessed cans. The developer built kitchen mock-ups in a warehouse to test the concepts.
Four levels of parking lie beneath the site, along with bike storage and a repair shop. Since leasing started last October, approximately a third of the units have been leased.


