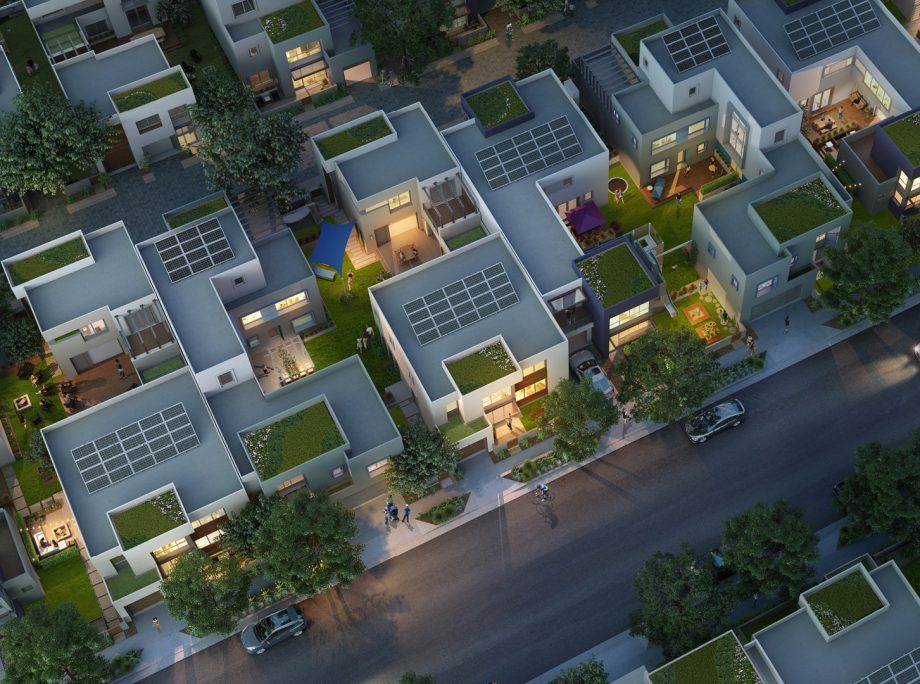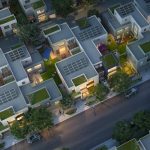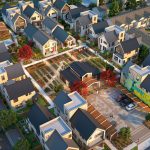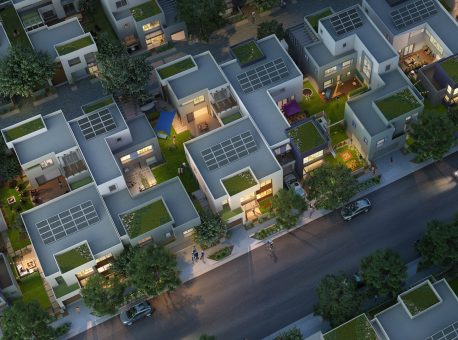Marissa Kasdan – Outdoor Space Revival
Green Home Builder
June 4, 2020
In a post-pandemic world, outdoor living space becomes a wellness necessity for homebuyers
The global pandemic has influenced nearly every aspect of our lives, including a new level of acquaintance with our home spaces. Whether isolating with family or roommates, or staying home by yourself, the functionality of our homes, or lack thereof, takes on new meaning after weeks of isolation within its bounds. Recent stay-at-home experiences may have caused some of us to reevaluate a few of our habits and choices, from telecommuting to doomsday prepping, however, no one seems quick to suggest that social isolation should persist beyond what is deemed necessary for community health and welfare. If anything, the inability to gather within communities only further validates our deep desire for human connection. The ongoing need to create the spaces that bring people together will remain a critical element of residential planning and community design.
The outdoor spaces in neighborhoods can act as an extension of the residences they serve, providing useable space beyond a home’s square footage and becoming a catalyst for community interaction. Whether spontaneous meetings along a shared pathway, or a planned get together with friends on an outdoor patio, these spaces enrich our lives and define our communities.
 KTGY Architecture + Planning’s R+D Studio studied the benefits and opportunities of a community designed distinctly to support a shared, community garden. Colloquially referred to as an “agri-hood,” the R+D Studio’s The Patch concept includes small detached and duet homes, centered around the central community garden. Walkways lined with edible plants and trees connect the homes to each other and the shared garden, while vehicular access remains limited to the edges and corners of the site, to support the walkable nature of the community. The Patch concept draws together like-minded residents to create a supportive community.
KTGY Architecture + Planning’s R+D Studio studied the benefits and opportunities of a community designed distinctly to support a shared, community garden. Colloquially referred to as an “agri-hood,” the R+D Studio’s The Patch concept includes small detached and duet homes, centered around the central community garden. Walkways lined with edible plants and trees connect the homes to each other and the shared garden, while vehicular access remains limited to the edges and corners of the site, to support the walkable nature of the community. The Patch concept draws together like-minded residents to create a supportive community.
Considering how housing communities can be designed to encourage the socioeconomic benefits and social enrichment of multigenerational communities, the R+D Studio developed Ensemble, a residential design concept proposing clusters of units with a wide range of square footages and bedroom counts, connecting around small, semi-private courtyards. Each unit is designed to attract a unique demographic, encouraging the formation of communities strengthened through diversity of residents. From empty nesters to college students to young families, each unit appeals to a different set of needs while in adjacent relationship to one another. Units fit together to form courtyard areas shared between two to four households, with each courtyard designed to include a variety of seating areas and activity zones with a range of functions. Built-in play structures, fire pits, and movie walls fill the courtyards, bringing neighbors together and enhancing community connections.
The phrase “your home is your sanctuary” has never rang more true than in the era of social isolation and stay-at-home orders. We have experienced a temporary way of living that leads many of us to reexamine and reevaluate our own homes. These concerns certainly pertain to interior living spaces, but also spill out to the outdoors. Families grow gardens, professionals enjoy outdoor conference calls, and kids delight in “PE” time, all without leaving the vicinity of their home. As we have learned to adapt to life within a tight radius, we may easily exchange most aspects of a socially distanced lifestyle, however, the renewed importance of outdoor patios and yard spaces and their integration into our daily lives may likely affect our lifestyle choices, well beyond this moment in time.
Marissa Kasdan is Director, Design for KTGY Architecture + Planning’s R+D Studio. She can be reached via mkasdan@ktgy.com or 888.456.5850.




