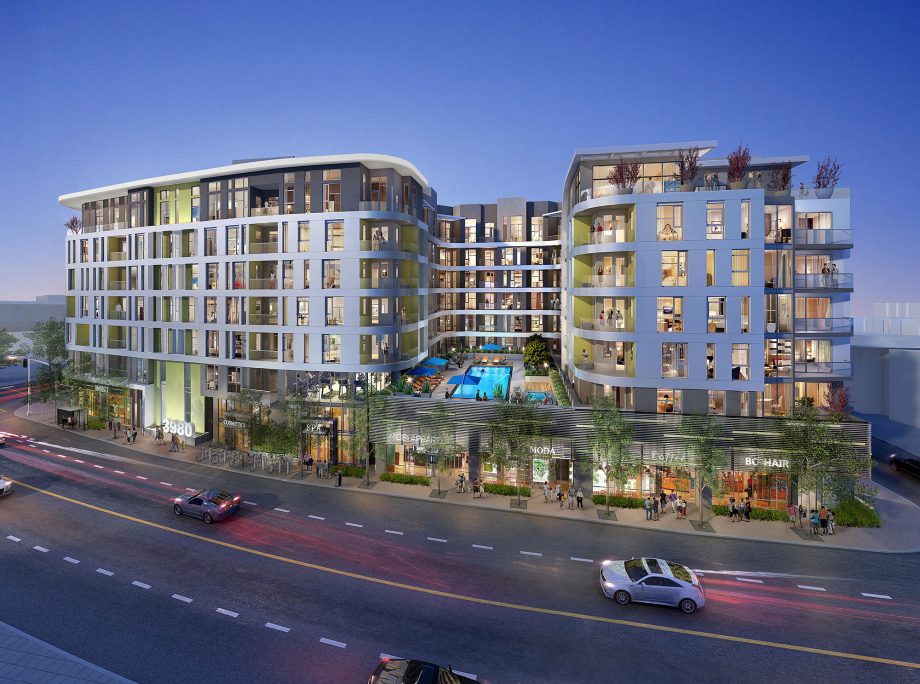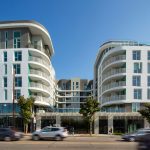Design Fact Sheet: 3980 Wilshire Boulevard
August 7, 2017
3980 Wilshire Boulevard is an iconic new mixed-use building designed by KTGY Architecture + Planning and developed by Jamison Realty Inc. Representing the next wave of design-forward residences in Los Angeles’ Koreatown neighborhood, 3980 Wilshire combines 228 residential units with resort-style amenities and approximately 14,000 (13,789) square feet of retail wrapping the base of the building.
“With a sleek profile and curved-roofline, the building consciously plays with the Art Deco legacy of Wilshire Boulevard,” says KTGY Executive Director, Design, Keith McCloskey, LEED AP. “It creates a stylish impression at the westerly gateway to Koreatown where its curved face addresses the curved corner of Wilshire and Wilton Place. The design incorporates multiple amenities – inside and out – further allowing the building to take the appearance of a classic hotel.”
Developer:
Jamison Realty, Inc.
Architect:
KTGY Architecture + Planning.
Residential Units:
228 studios, one-bedroom and two-bedroom residences, from approximately 485 to 1,270 square feet.
Timeline:
Groundbreaking June 2017.
Floors:
Seven.
Retail:
Approximately 14,000 square feet along Wilshire Boulevard and Wilton.
Amenities:
Approximately 3,000-square-foot indoor/outdoor club room with grills, kitchen, dining, and courtyard landscaped with olive trees.
Courtyard area incorporates fitness center, pool, spa and gazebo lounges.
A second, meditative courtyard of approximately 1,500 square feet is set off from the main pool-focused courtyard.
Dog-washing room.
Lobby with Wi-Fi lounge and porte cochere area for ride-share pickups.
Parking:
Three subterranean levels of parking for approximately 354 vehicles and 252 bicycles.
Other Design Highlights:
Retail will incorporate a Tom n Tom’s coffee house (a Koreatown institution), creating a social hub at Wilshire and Wilton.
Top-floor residences have 18-foot ceilings, large balconies. One large, two-bedroom unit has a 50-foot balcony with views to Downtown Los Angeles and Hollywood.
Residences are wood construction atop two levels of concrete incorporating retail and parking. Hard, subsurface flooring in all units.
Residences and public spaces will offer modern fixtures.




