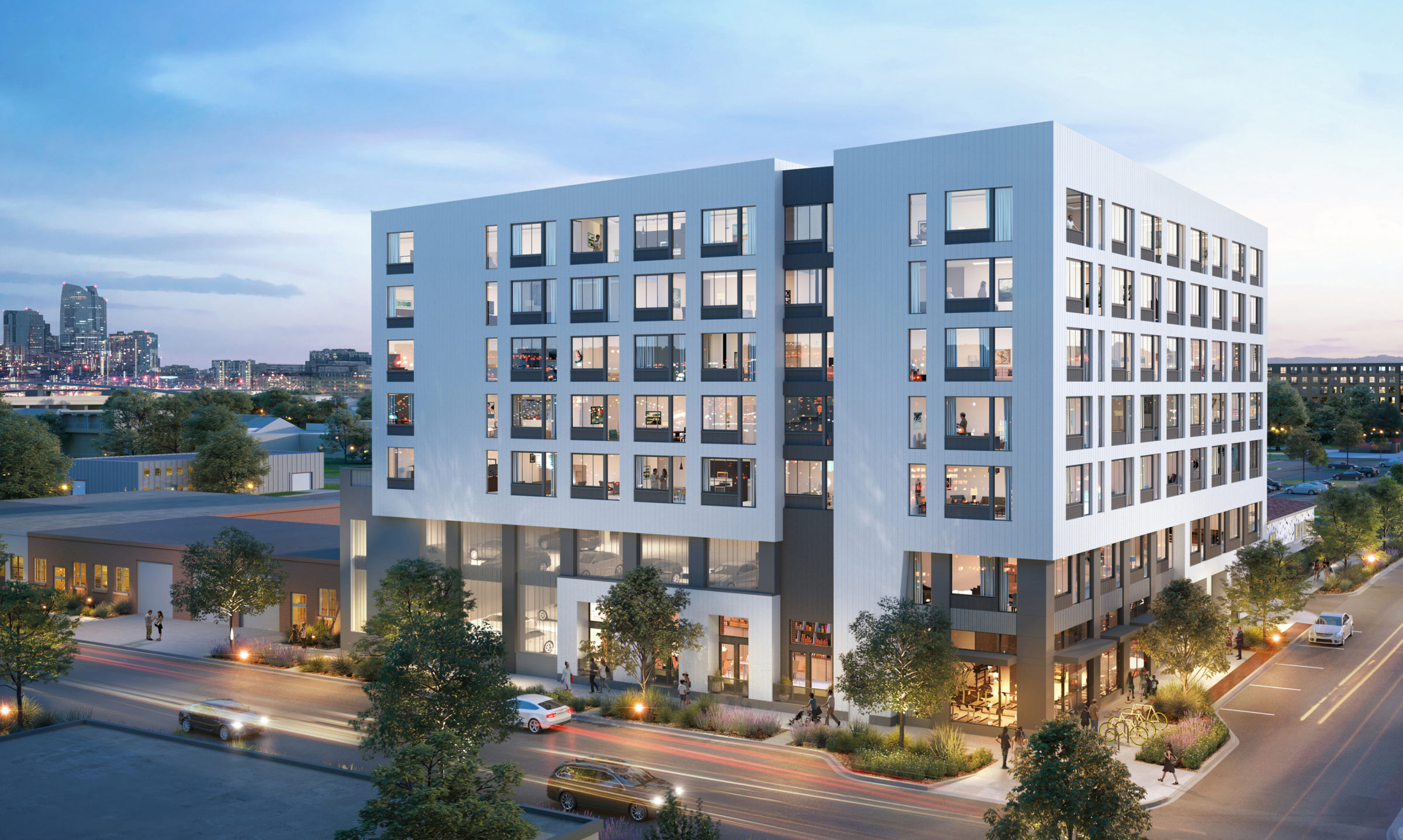Elati Lofts is in the Globeville neighborhood located about two miles north of downtown and one of the oldest neighborhoods in Denver, Colorado – a state which has seen a 15 percent increase in population since 2010, creating a greater need for housing with connectivity to jobs. This new apartment community, at 4055 Elati, is thoughtfully integrated into its environment in both design and function. Sitting on a less than half-acre infill site with a high water table, architects created a ffive-story residential tower over a two-story podium with just one level of underground parking, saving construction cost and creating a pedestrian friendly design that encourages residents to walk or bike to the transit station located a quarter-mile from the building. Walkability and adjacency to mass transit are just a couple of things that bring sustainability to this new building designed to be National Green Building Standards (NGBS) Green Certified, meet the Denver Green Code standards currently in development, and comply with the Denver Green Roof Initiative.
Through deliberate and careful discussions with the energy consultant, Group 14 Engineering, the team selected the ANSI-compliant NGBS Gold standards from which to base the design. To accomplish the goal of a Gold rating, a total of 489 points must be obtained through NGBS’ long list of mandatory credits, followed by thorough inspections at various construction stages. This includes the incorporation of a cool roof; strategies to achieve this are straightforward such as incorporating solar reflective covering, pavers and roof ventilation. For this development, the team selected one of the most common and viable solutions, reflective roof membrane or white Thermoplastic Polyolefin (TPO) membrane to reduce the urban heat island effect. Seeking to exceed the code requirements, the team also plans to include native and regionally appropriate plants for all landscaping, improve indoor air quality through the use of products with low and reduced VOC content, utilize regionally sourced building materials that will reduce embodied carbon, strive to divert at least 50 percent of construction waste from landfills, and provide an operation and maintenance manual to the building owners to help educate staff and tenants on green building features and sustainable practices. Elati Lofts is an all-electric building with a central electric boiler and zero natural gas consumption.
Located only two blocks east of the 41st and Fox Station, the site is situated well within the core of the Fox Station area plan, which was adopted in 2009 and is planned to be developed into the focal point of a diverse, transit supportive and environmentally sustainable urban center. W 41st Avenue to the north is envisioned as a pedestrian oriented street that links the station to Elati Street to the east and connects Elati Lofts to the station, providing residents a direct connection to downtown. The vision for this area was created through community input and transitoriented development principles and provided the basis for five primary goals of the area, which include: improving pedestrian connections to the station, creating opportunities to add more housing, jobs and services, incorporating plazas, parks and open space, capitalizing on the station area’s proximity to downtown and location on the Gold Line and Northwest Rail corridors, and balancing the needs of new development and existing uses.
The architectural design is inspired by the industrial and railyard context of the neighborhood. Enduring materials in crisp profiles enclose the building while glazing and a cool-toned, modern color scheme illuminate the façade. The slanted roofline accentuates the building’s presence on a primary corner of this newly established, environmentally sustainable urban center. Ground-floor leasing and amenity center as well as street-oriented units activate the public realm. The seventh-floor amenity space and roof deck provide residents with a place to relax and enjoy stunning views of the Rocky Mountains to the west.
Adjacency to transit influenced the building design in both unit-layout and parking efficiencies. Architects designed micro-units ranging from studio to two bedrooms to maximize the building footprint, provide affordable residential housing to the area and create an ideal housing choice for singles, roommates and professional urbanites. The general contractor, Martines Palmeiro Construction (MPC), leveraged their integrated project delivery process called, United Project, to engage each stakeholder to ensure their insights were infused at each phase of design. Ultimately, this more collaborative process promoted greater team alignment and true transparency regarding alternative, more cost effective options, in all areas. As an example, several options to address parking, including electronic lifts, were explored. Designers ultimately concluded that the integration of a car share program fits best with the needs of the community. These programs not only allow more of the building to be dedicated to residential units, but also serve to reduce carbon emissions by limiting the number of vehicles on the road.
The team developing Elati Lofts has taken extraordinary steps and is committed to improving the community by creating a building that enables an ecologically sustainable, healthy and prosperous environment that improves quality of life for all residents.
Team
Owner | General Contractor: Martines Palmeiro Construction
Developer: Highland Development Company
Architect: KTGY
Interior Design: Styleworks
Landscape Architect: Norris Design
Civil: Harris Kocher Smith
Structural: BoTek Design Build
Energy Efficiency & Sustainability Consultant: Group14
Mechanical | Plumbing | Electrical: Jordan & Skala Engineers
Typology
Apartments
Podium
Facts
Density: 349 du/ac
Unit Plan Sizes: 400 – 830 sq. ft.
Number of Units: 148 du
Site Area: 0.42 ac
Number of Stories: 7
Parking: 0.75 sp./unit
Construction Type: IA, IIIA







