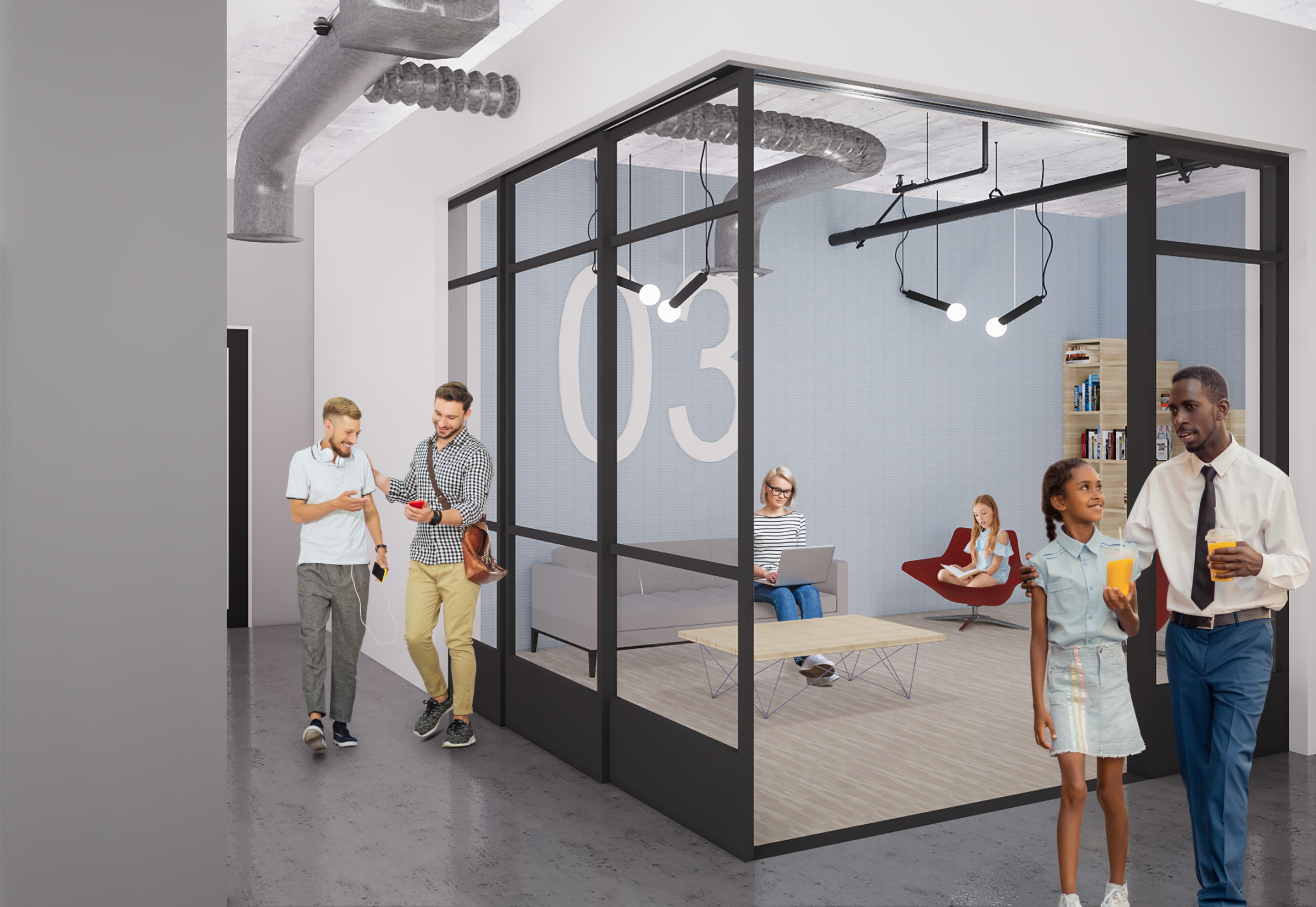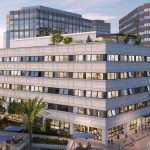March of 2020, at the onset of the global pandemic, saw much of the American workforce rapidly relocating their workspaces from traditional, shared offices to designated spaces within their homes. While many of these shifts were initially temporary, they further supported a preexisting trend toward remote working and flexibility in work-from-home scenarios. According to the U.S. Bureau of Labor Statistics, about 29 percent of college educated employees worked from home at least part of the time from 2017 to 2018. By mid-2019, a steady decline in leasing activity throughout the United States indicated a more dramatic shift on the horizon, according to JLL research. The rise of the gig economy, in conjunction with the growth of the tech industry, perpetuated an evolution of the work-from-home trend. New technologies further support the ability of professionals to work and collaborate remotely.
Ongoing housing shortages continue to impact cities across the United States. Meanwhile, converting underutilized office space to residential proves to decrease office vacancy rates and increase potential profitability. Adaptive reuse, as a sustainable solution, minimizes construction waste and provides an opportunity to upgrade internal systems to increase energy efficiency. Reuse of a primary building structure provides an opportunity to maintain the context of the neighborhood while responding to shifting needs within a community. With no alterations to existing skylines, adaptive reuse construction may face less community resistance than new construction. Also, local and regional incentives are often offered for second generation buildings.
Reimagined office properties frequently represent a unique design character that can be marketed as “luxury living” with distinctive features such as: high ceilings; exposed structure, ductwork and plumbing; ribbon windows; and concrete floors. The Flex Flats concept proposes repurposing an underutilized office building to residential units, highlighting current design trends and benefitting from the inherent design qualities of typical office spaces.
Most ground-up multifamily buildings, with double-loaded corridor configurations, utilize units at or around 32-feet-deep. As required to achieve the desired unit mix, the unit widths vary to create a range of bedroom and bathroom counts and the associated range of unit square footages. With units lining either side of a six-foot-wide corridor, ground-up multifamily residential buildings often maintain an approximate depth of 70 feet. Conventional office buildings, however, generally consist of a much wider floor plate, limiting the efficiency of the building when retrofitted with typical multifamily units. Rather than maintaining a fixed unit depth and varying the unit width to achieve a desired unit mix, the Flex Flats concept plan proposes maintaining a fixed 30-foot-unit width, accommodating the 30-foot-column grid typical to many conventional office buildings. To provide a range of unit sizes and configurations while accommodating the preexisting vertical circulation and shafts already located toward the center of the floor plate, the unit depths are varied from 30 to 60 feet, as needed. Additional space remaining near the core of the building floor plate can also be configured as shared lounges, serving as an amenity for the residents.
As homes increasingly need to accommodate a wide range of activities, functions and household compositions, multifamily unit design can provide residents the flexibility they require. Through the rise of work-from-home scenarios, residents balance the need for a quiet place to work with the challenge of identifying a designated workspace in their already small homes. Likewise, new technologies and products have made home fitness popular, but the equipment also requires space within an often small unit footprint. Increasingly diverse family situations impact unit design and support the need for further flexibility of spaces. By incorporating sliding walls, units can shift to accommodate a variety of functions with minimal effort. High windows above the flexible spaces provide an acoustic barrier for privacy while allowing natural light to reach deep within the units. Including movable walls, built-in storage, drop zones and package storage closets, the Flex Flats concept supports recent trends in multifamily home design.








