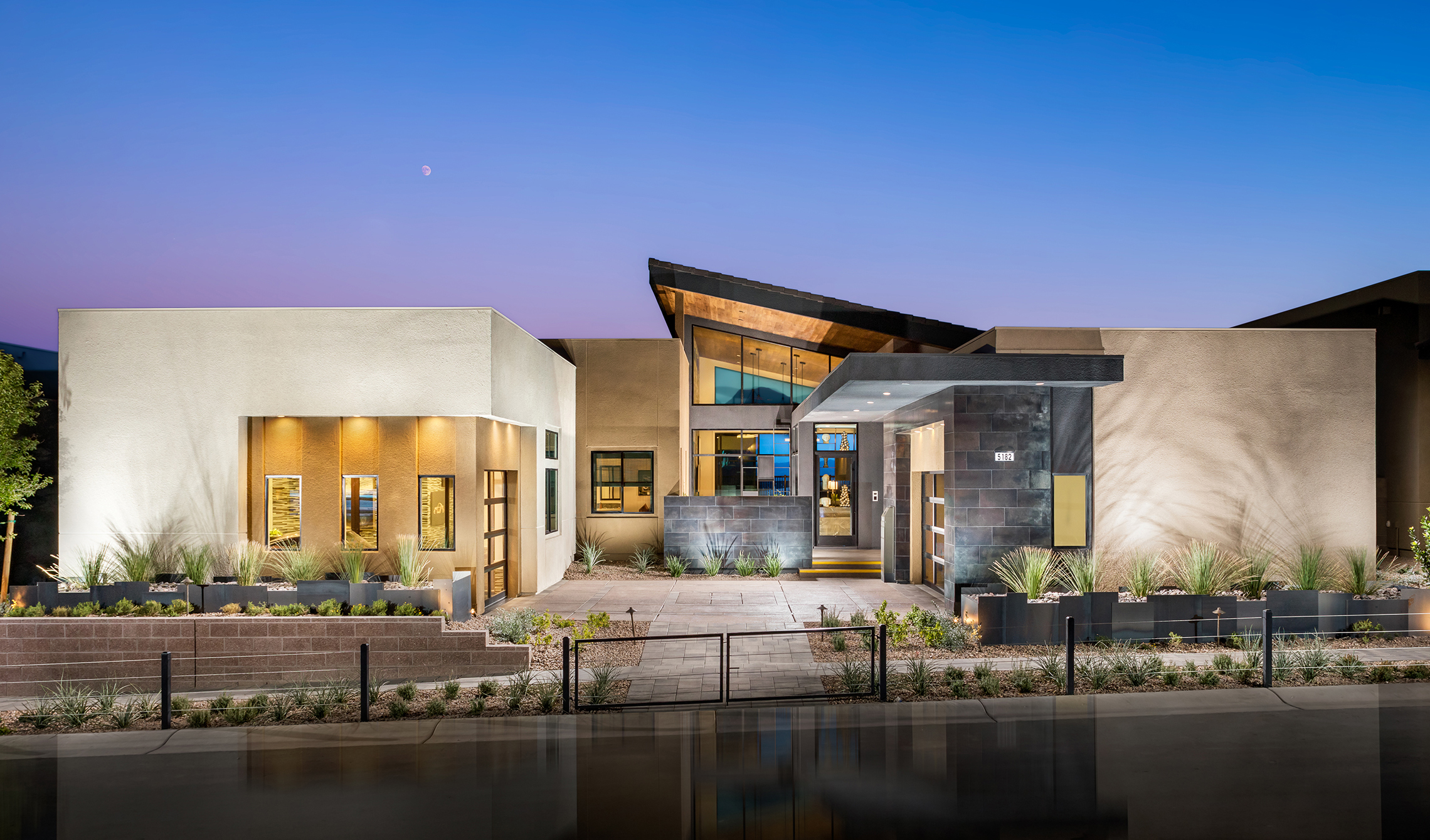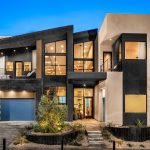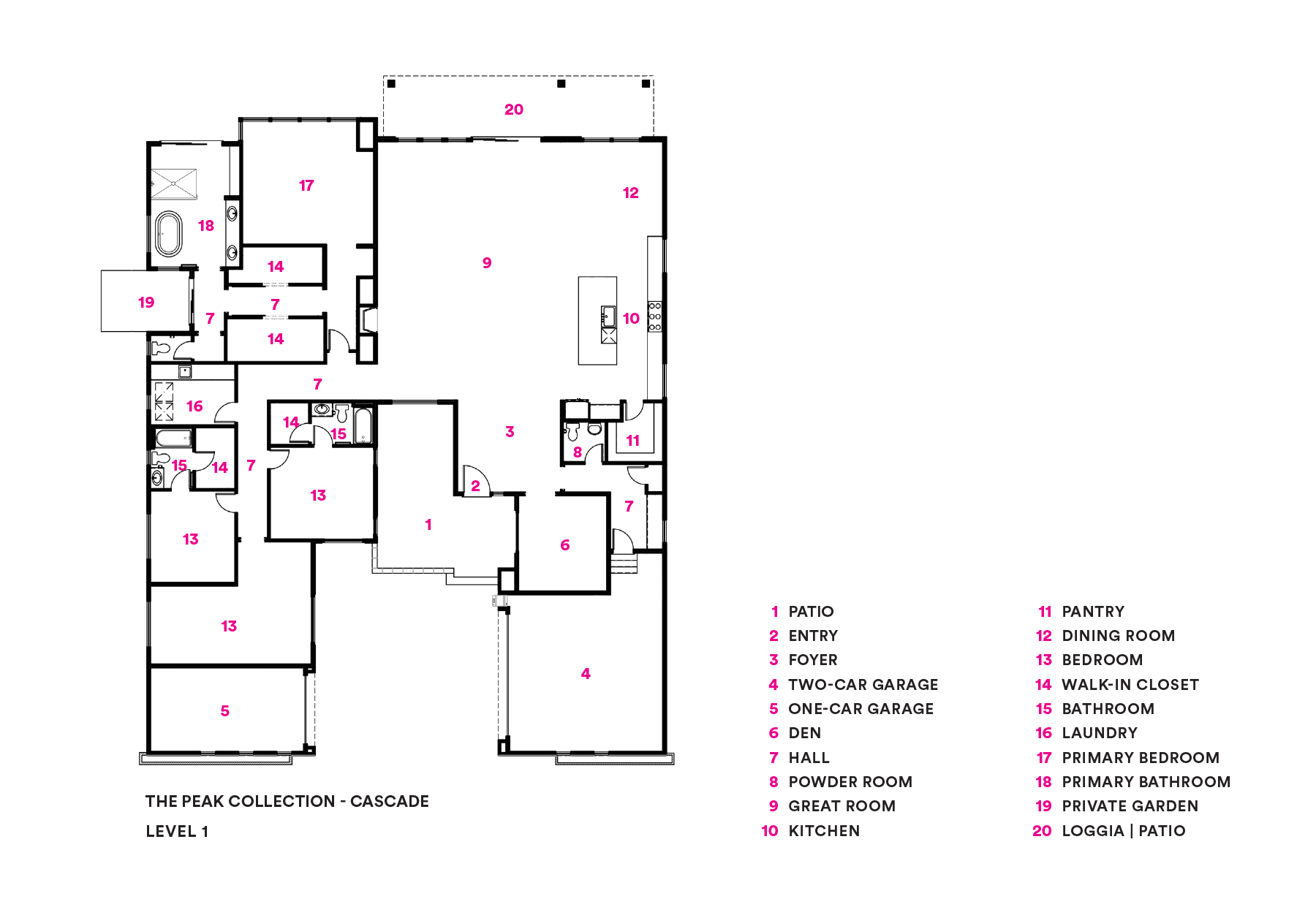Mesa Ridge provided a rare opportunity to create a complete neighborhood within the Summerlin masterplan. Typically, multiple builders are brought together within a village of Summerlin, but Mesa Ridge allowed for Toll Brothers, along with KTGY and other architects and planners, to develop and design the entire village. With this opportunity, the team was able to create something truly extraordinary. Mesa Ridge is nestled against the Spring Mountain ridgeline, providing a pristine, unobstructed backdrop and radiant views. With 322 uniquely modern, one- and two-story homes, 14 home designs, and numerous amenities, this sleek, exclusive community offers more than a luxurious sanctuary—it offers an authentically modern lifestyle woven together with its natural surroundings.
The connection between home and nature has many benefits, including health and wellness. The team used this connection as the inspiration for the entire project, from overall site design, to amenity spaces and offerings, and finally to how each home interacts with various parts of its own private lot. KTGY thoughtfully crafted the homes within The Peak and the Sky View collections with connectivity, wellness and luxury in mind. The Peak is a private enclave of 63 single-story homes where every detail incorporated serves to create a one-of- a-kind lifestyle experience. From contemporary architectural finishes to the thoughtfully designed modern residences ranging from 3,624 to 4,164 square feet with three to four bedrooms and three-and- a-half to four-and-a-half bathrooms and visual and physical connections to multiple outdoor spaces. Sky View is an enviable collection of luxury two-story, single family homes featuring four state-of-the-art home designs ranging from 4,398 to 5,007 square feet, boasting open concept floor plans with four to six bedrooms and four-and-a-half to six-and-a-half bathrooms. Adjacent to the 19-acre Mesa Park and offering the largest home designs within the Mesa Ridge Village, Sky View offers integrated luxurious indoor-outdoor living spaces, perfect for enjoying the mountain and city light views.
The design of the village highlights contemporary architecture by emphasizing horizontal building forms and the use of natural materials. Mesa Ridge achieves authentic, modern elevations without unnecessary ornamentation; its wide overhangs and incredible architectural finishes create recognizable elements that maintain an individual expression. The spectacular backdrop of mountain views inspired the natural building materials such as stone and large glass windows, integrating well-appointed indoor and outdoor living spaces. In order to make the indoor-outdoor connection authentic, special care was taken to select materials and colors that reflect the surrounding environment. The architects and designers created a palette that respected its surroundings, instead
of trying to stand out. The color and material palette reflect the surrounding mountains, even paying homage to Red Rock Canyon nearby. Special attention was paid to texture, blending smooth and rough to further blur the line between nature and man-made developments.
Bringing the outdoors in is a major theme throughout these plans. Not only do the homes provide a significant connection between the primary living spaces and the rear yard, but a strong emphasis is placed on the relationship between secondary, or more private, spaces and adjacent outdoor spaces. Courtyards are provided with direct access to offices, guest rooms and even bonus/entertainment rooms. Every primary bedroom suite directly connects to a private portion of the yard, separated from the public spaces. We use these outdoor spaces to not only provide natural light, but to blend the line between indoor and out. Exterior materials are continued from the outside of the home inside, and the connection is highlighted by pushing glazing all the way up to the continuing surface. The eye sees materials crossing between the two environments.
The over-arching theme of indoor-outdoor connection extends beyond the individual lot. The team wanted to create a community that emphasized its connection with nature, and one of the best ways to do that is through walking trails. There are various options within each of the four villages within Mesa Ridge, as well as the option to combine them into larger loops allowing residents to explore beyond their neighborhood. The homes are designed to connect the indoors with the outdoors, and in the same way, the neighborhood is designed to connect its inhabitants to the community around them. Mesa Ridge offers numerous amenities that emphasize exterior spaces and connectivity beyond the walking trails, including a resort-style pool, fire pits, outdoor kitchen, social lounge, fitness center and bocce ball court.
Residents and visitors will enjoy the convenient location near the I-215 beltway and Downtown Summerlin’s high-end shopping, dining and entertainment. Ideally suited for families, Mesa Ridge is served by top-rated Summerlin private and public schools.
Team
Owner | Builder: Toll Brothers
Architect: KTGY
Interior Designer (Sky View): Unscripted Interior Design
Interior Designer (The Peak): Ryan Young Interiors
Landscape Architect: Greey | Pickett
Civil: RCI Engineering
Photographer: Christopher Mayer Photography
Typology
Single-Family Detached
Facts
Unit Plan Sizes: 3,624 – 5,007 sq. ft.
Number of Homes: 103 du
Lot Size (The Peak): 80’ x 120’
Lot Size (Sky View): 70’ x 110’










