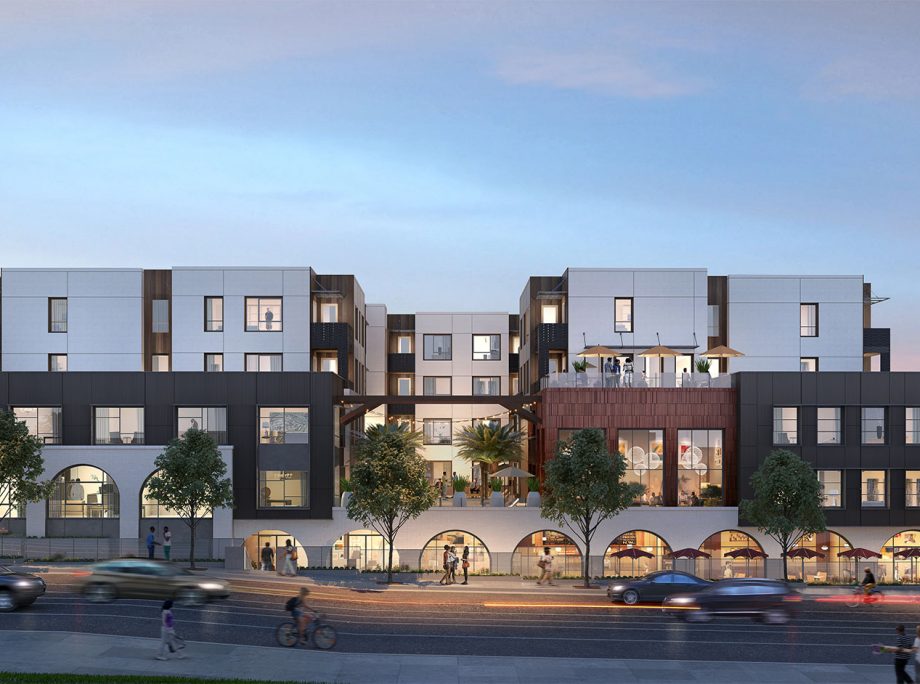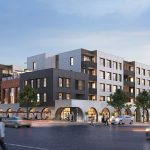Design Fact Sheet: The 1860
April 24, 2018
The 1860 is a planned five-story, mixed-use building on a rectangular property fronting Western Avenue and Franklin Avenue in Los Angeles’ Los Feliz neighborhood. The site is within the Vermont/Western Transit Oriented District Specific Plan. The 1860 offers 87 residential units, 6,000 square feet of ground-floor commercial space and 112 parking spaces. Residences are a mix of studio, one- and two-bedroom floor plans, with 11 units would set aside for very low-income households.
Working closely with the surrounding community, KTGY Architecture + Planning and Dynamic Development Company evolved innovative solutions to the tight, urban parcel that formerly included a gas station. The planned new retail is a sophisticated, neighborhood-service use such as a restaurant.
Said KTGY Architecture + Planning Associate Principal Mark Oberholzer AIA, LEED AP, “The many regulatory restraints and community expectations have forged not one simple building, but an village-like combination of uses, forms and materials. For example, the Courtyard faces north, which is unusual; but it brings smaller massing requested by neighbors to the north. In other areas as well, massing has been broken down and corners erased in an open, welcoming manner.”
The 1860 design provides approximately 11,569 square feet of open space in innovative configurations, including a 2,838-square-foot ground-level interior space, a 3,442 square-foot ground-level uncovered common area, and a 3,489-square-foot podium-level courtyard.
While the overall style of The 1860 is contemporary, it employs materials associated with Spanish architecture – wood, terra cotta – in unusual placements such as vertical cladding to express a Spanish look.
Developer:
Dynamic Development Company.
Architect:
KTGY Architecture + Planning
Residential Units:
87 residential units: a mix of studio, one- and two-bedroom floor plans, with 11 units for very low income households.
Timeline:
Groundbreaking expected in 2019.
Floors:
From 3 to 5.
Retail:
Approximately 6,000 square feet of ground-floor space at Western and Franklin.
Amenities:
Bike Spa (vertical bike storage), Fitness Center, Club Room, Sky Lounge and Deck with views, Spa, Courtyard.
Parking:
112 parking spaces for retail and residents.
Other Design Highlights:
Indoor/outdoor Fitness Center opens to private exterior green strip on the eastern edge of the property.
The Club Room on the podium deck is clad in terra cotta. This unusual vertical wall cladding uses roof material to help create The 1860’s nod to the “Spanish Revival” style while retaining the overall contemporary style.
The existing pedestrian-friendly streetscape is extended and reinforced with ground-floor retail and active uses, including the prominent retail corner at Western and Franklin.
Residential lobbies are on both street fronts, further encouraging walking and biking to destinations in Hollywood and Los Feliz.
Building is designed to be 15% more efficient than the current code energy standard requirements




