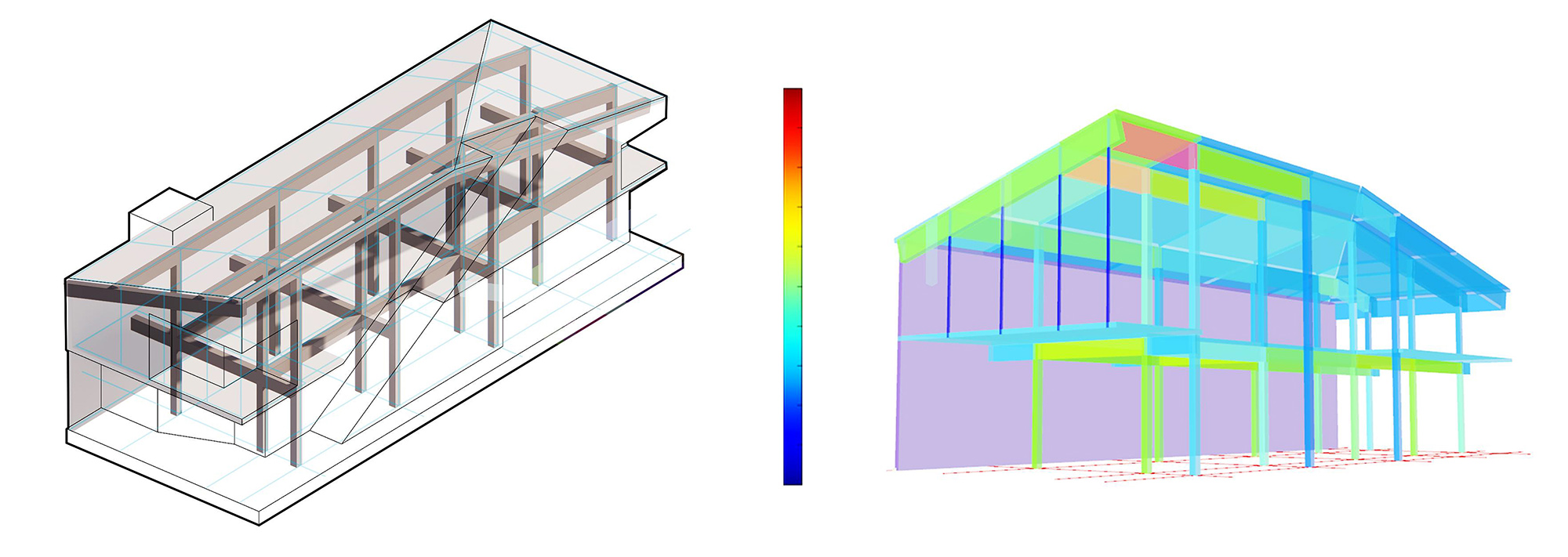Increasing urban density is inherently sustainable because it avoids resource-intensive sprawl. Paradoxically, increased density also relies upon materials that are the least sustainable in terms of embodied energy, such as concrete and steel. An imminent change to the building code has the potential to address this contradiction, offering new ways to create sustainable and diverse building types for cities.
The new code will allow, for the first time, the use of mass timber for buildings up to 18 stories. Mass timber products are a diverse set of manufactured building blocks composed of compressed or laminated layers of wood, creating strong, structural load-bearing elements that can be configured as columns, walls or floors. It’s not a single system, but rather apalette of wood members and technologies that is adaptable to different design needs. Timber members can be part of a fire rated assembly, or in some cases be exposed with the provision of a “char zone,” which allows for a certain amount of the member to be burnt without compromising the structure.
In cities like Los Angeles, recent zoning changes have created the opportunity for increased density, especially near public transit, but designing an economical building that can achieve higher densities has been a challenge. Until recently, building higher than about seven floors required changing to a structural steel frame or a concrete structure – both very energy intensive and expensive alternatives for residential buildings between eight to 12 floors.
Structural diagram of the mass timber beam and column system. Gravity load stress levels are illustrated in the structural stress diagram – red indicates levels of higher stress, blue areas are in low stress. [courtesy of John A. Martin & Associates, Structural Engineer]
CLT panels form the intermediate floor diagram and roof/ceiling surface. Most of the CLT will be exposed to the interior to take advantage of it’s clean, warm aesthetic properties.
Mass timber is an evolving construction typology with intriguing potential – the possibility of building both more densely and more sustainably in cities. Overall construction time is decreased because structural members are prefabricated off-site, and even site construction – most notably foundations, are easier to construct because the building superstructure is inherently lighter than a corresponding steel or concrete building would be. Mass timber doesn’t rely on the exterior wall to resist shear, so the façade design is not constrained as is it in Type V or Type III buildings. The ability to expose parts of the mass timber structure allows the designer to create more livable and engaging interior environments.
The first wave of mass timber buildings has been largely composed of office buildings, with large spanning beam and column systems mimicking a typical steel bay dimension. There is a growing recognition that the flexibility of mass timber creates an opportunity to develop new prototypes for residential and mixed-use buildings. KTGY’s R+D Timber Tower concept is one of these: a 12-story residential building that is significantly denser, more sustainable, and less complicated than a seven story podium would be on the same site.
At a time when the commercial real estate sector is looking for meaningful, significant progress towards more sustainable solutions, mass timber’s contemporary code update adds an important arrow to the designer’s quiver in the quest for better design. As a new option for filling in the density gap between low and high-rise buildings, it has the potential to increase the density and sustainability of our cities while transforming the urban fabric with a new diversity of building types.




