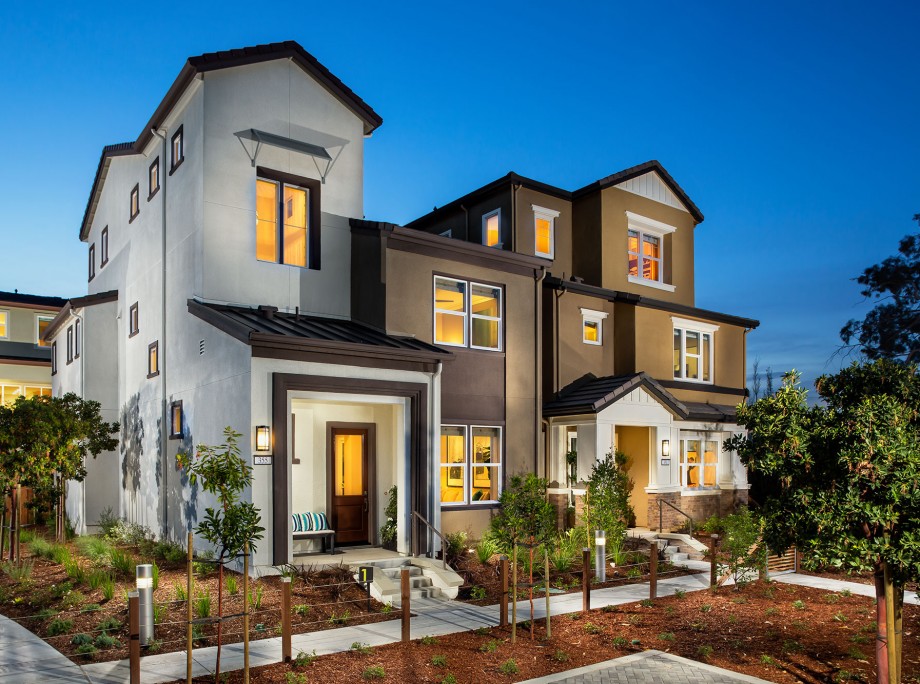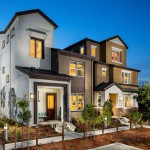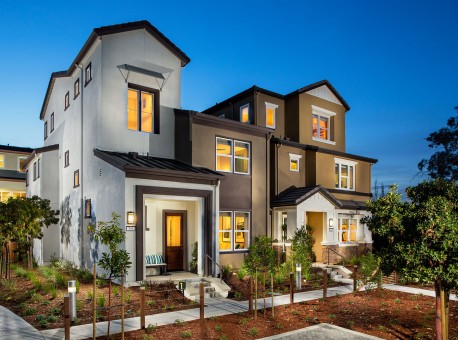Momentum at PACE – Don’t Let Setbacks Get You Down
Professional Builder
July 16, 2014
I’ve been talking to builders lately about coping with tight lot setbacks. Some build in the city, where it’s commonplace to see a new home shoehorned on a lot with 2- or 3-foot side yards. It’s almost always necessary to apply for a variance to make the design work—a process that is a true test of patience.
“There are quite a few meetings you have to attend—quite a few redundant meetings, actually,” says Jim LaVallee of Epic Development, an Atlanta company that builds primarily in town. “You have to make your same little pitch to the neighborhood group, and then the Neighborhood Planning Unit, and then the City Council Zoning Committee. It adds several months [to your project].” Not to mention the additional carrying costs on that piece of property.
Brian Goldberg of LG Development Group, a Chicago firm that specializes in high-end custom homes, points out that the space between houses is so tight that a human being can barely fit in it. “Typically the rule of thumb is 2 to 2-1/2 feet,” Goldberg says. “The goal is to have just enough space so that the homes can be accessed for maintenance or repair purposes.”
Despite the challenges, builders like Epic and LG consistently deliver well-designed, attractive homes that anyone would be proud to own. The elevations feature materials that are appropriate for the neighborhood, but are finessed to make a statement. Although Epic is primarily a spec builder, nearly every home is sold before it’s completed, LaVallee says.
Tight setbacks are the nature of working in the city, and sometimes the suburbs. For example, Trumark Homes had a 7-acre infill site in the San Francisco Bay area rezoned from townhomes to high-density detached. The architect, KTGY Group, designed three-story walk-ups that are just 25 feet wide, with side setbacks ranging from 6 inches to 4 feet. KTGY applied a Z-lot concept, with rear-loaded garages and side property lines that are jogged to liven up the elevations. The homes get plenty of natural light and have courtyards or rear decks suitable for entertaining. You’ll be able to read about this project, Momentum at PACE, in the September issue of Professional Builder.


