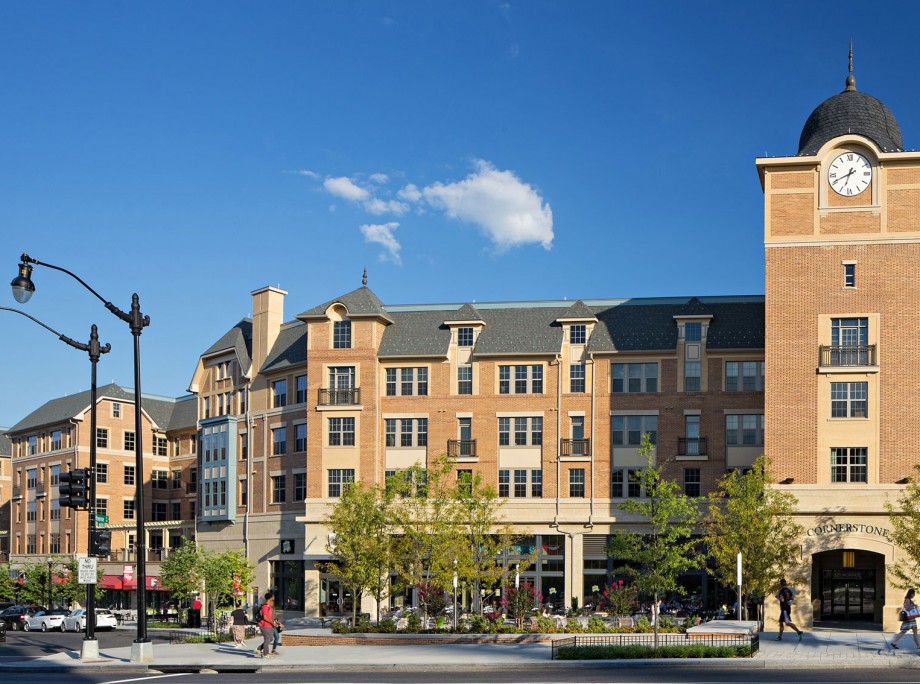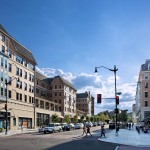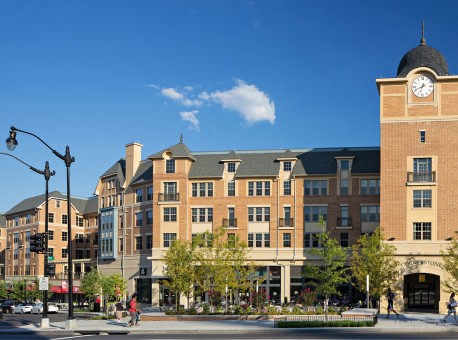Rohit Anand – A Place for All
Multi-Housing News
June 5, 2014
The human species thrives on variety. A complex diet of fruits and vegetables or the implementation of a mixture of exercise techniques (or both) keeps us healthy and happy. So it would likely follow that having a large range of options for rental housing would make for happy potential renters as well.
The Bozzuto Group and Abdo Development are demonstrating the variety concept in its recently completed transit-oriented mixed-use community, Monroe Street Market.
Located in Washington D.C.’s edgy Brookland neighborhood across the street from the southern entrance to Catholic University America and adjacent to the Brookland-CUA Metro Station, the community currently boasts 562 units spread across three buildings—Brookland Works (152 units), Portland Flats (100 units) and the recently completed Cornerstone Building (310 units)—as well as 50,000 square feet of retail space and 15,000 square feet of artist studio space.
A fourth building, the 3,000-square-foot stand-alone community arts building, Edgewood Arts, which is under review by the USGBC for LEED Silver Certification, rounds out the first phase of the distinctly fashioned community that has been designed inside and out to appeal to renters from all walks of life.
“We have 99 different unit plans,” Bozzuto Vice President Mike Henehan tells MHN. “We have a variety of finishes and a variety of unit layouts, really to provide and to make sure we have something for all customers—anyone from young professionals to empty nesters. That was really the concept.”
But developing a community with such complexity is no easy task. All aspects of Monroe Street Market’s existence, ranging from the initial planning stages of KTGY Group Inc.’s building designs, to the finishing-touches of the R.D. Jones-designed interiors, required a thorough understanding of the market, the neighborhood and the sites’ existing features in order to transform the project from a concept into a functioning piece of the greater community fabric.
In the beginning
In its early days, the six-parcel site was the home of a Howard Johnson hotel and parking lots that eventually provided the bones for CUA dormitories. In time the structures and area became run down and dilapidated, according to Henehan.
By the time Bozzuto scouted the site, the parcel nearest the Metro station was merely a barren field surrounded by fencing.
“The first time we saw it and went out there it was just an empty field, fenced in, next to the metro that was earning no tax revenue for the district,” Henehan says. “For us, obviously the light bulb went off pretty quickly and we loved the site.”
Rohit Anand, AIA, NCARB and principal, KTGY Group Inc. says that one of KTGY’s primary goals with regards to concept architecture for the site was “place making.”
“The big idea with Monroe Street was to create a ‘there’ where there was none,” he says. “We are designing projects in suburban neighborhoods, calling them ‘suburban-urban,’ and creating a ‘there.’ By ‘there’ we mean a walkable mixed-use town center that will be active day and night.”
Though not initially involved in the conceptual planned unit development (PUD), KTGY Group along with Maurice Walters Architects breathed life into the community after the master plan and conceptual architecture provided by Torti, Gallas and Partners and Maurice Walters Architect made its way through the lengthy approval process.
“The PUD process in the District of Columbia typically includes a great deal of community involvement,” says Anand. “In this case, with the historic context of the neighborhoods as well as the transformative character of a development this size, the community had tremendous influence. Throughout the process we fell back on historical precedents to develop the historic detailing and character of each building.”
KTGY and Maurice Walters Architects worked with Bozzuto to key in on the unique characteristics that each individual parcel had to offer and worked out from there.
For example, the nearby Metro and CSX rail lines that abut the parcels where Brookland Works and the Edgewood Arts buildings are situated encouraged the creation of a more industrial, warehouse concept. The Portland Flats building, alternatively, drew inspiration from a building that was once located a few miles away.
“Portland Flats, the ‘flatiron’ building, was largely modeled after the building of the same name that once stood near Thomas Circle in Washington, DC,” Anand says. “The Cornerstone building draws on many of the same elements as Portland Flats but scales down to the lower density community to the south. It takes a great deal of attention from the design and construction team to pull off a project today that is designed to be period.”
Anand says that the transit-oriented and pedestrian-friendly aspect of the community facilitated the creation of spaces like the Arts Walk, a publicly accessible corridor that bisects the Brookland Works building and features 27 artist studios with roll-up door entries that allow the resident artists to interact directly with the public.
“Being adjacent to [the] Metro as well as the university and existing neighborhoods allows the creation of a space like the Arts Walk that brings together a community of artists together with pedestrian-oriented retail and residential space that would not be successful otherwise,” he says.
While designing for cohesion between retail, artist space and residential spaces at the community seemed to play out relatively smoothly, Anand says that there were still some challenges to address.
“With an old city like Washington,” he explains, “existing utilities often have to be replaced. And building adjacent to a metro station and tracks requires oversight from the WMATA (Washington Metropolitan Area Transit Authority- Metro).”
Ultimately though, the development team’s objective of “place making” was successful at Monroe Street Market.
Beauty on the inside
If Monroe Street Market’s architecture plays an integral role in its blending into the community, then the building’s interiors are a testament to the tastes of the neighborhood’s diverse renter base.
“The first step is understanding what our client is trying to achieve with the buildings they’re developing so that we can understand the market and design to address the specific needs of that community,” says Rebecca D. Jones, founder and principal of Baltimore-based R.D. Jones and Associates. “In this case, Bozzuto had a vision that encompassed a broad range of markets and so each building had to be given its own identity within the community.”
With the motto that the building designs itself from the inside out, Jones says that her company started with determining what type of character they wanted to capture for the resident and then built out the interior architecture from there, while keeping somewhat in step with the exterior features.
“This impacts the layout of the spaces, the flow from one area to another, and even the ceiling heights that help create intense drama or intimate comfort,” Jones says. “As the spaces take shape we begin to find materials that also express the unique character being created.”
Those selections relied heavily on recycled and reclaimed materials that Jones says help to create an authentic story. Two particular materials that Jones used at Monroe Street Market were tile crafted from repurposed skateboard decks and reclaimed brick walls, which were both used in the Brookland Works building.
“The material was perfect for capturing the spirit of the creative community in that building and became a feature within the design,” Jones says.
All that aside, timing and execution was the biggest challenge to creating the unique interiors at Monroe Street Market’s buildings. With such a compressed schedule, Jones said that her team had to stay focused on delivery deadlines and the task at hand, relying heavily on a solid foundation of renderings
“We had to keep each building distinct and unique, so the attention to detail was paramount,” she says.
The strategy worked and with the recent opening of the final building of the first phase, Cornerstone, R.D. Jones has managed to put together an impressive collection of interiors at Monroe Street Market.
Jones describes Cornerstone, a building that targets Millennial and Gen-Y renters, as “an eclectic mix within an old warehouse loft setting.” The company’s designers worked to enhance vision in the structure by adding painted brick to the existing walls, staining the concrete and incorporating used steel and concrete around the fireplaces that were festooned with traditional andirons and iron screens. Additional finishes included un-finished herringbone walnut floors in the sitting areas and integrated faux street grates that are suspended from the high-exposed ceilings.
The space was rounded out with contemporary and traditional furnishings, as well as found objects such as antique mirrors and rugs, and rough-sawn millwork and bookshelves.
“It became the ‘stage set’ strategically placed in the shell of a traditional building that would appeal to the market demand,” Jones says of Cornerstone.
While Cornerstone shares some external similarities with Portland Flats, the difference in the interiors is pretty hard to miss.
At Portland Flats, the design team incorporated layers of dark mocha woods combined with cream porcelain floors with accents of empire brown marble. That, combined with traditional furniture and floor-to-ceiling bookcases, helped to create a dramatic dark and moody atmosphere.
“Portland Flats was envisioned to be the smaller upscale building, set in a more elegant, contemporary and sophisticated setting to appeal to a little bit older market,” Jones says, adding that the building and corridors “feels more like a 5-star boutique hotel.”
Brookland Works, which Jones dubbed the “Fun Artsy building,” was designed to appeal to creators and has an edgy flair to its interiors that distinguishes it from the other two buildings. The incorporated ground-floor Arts Walk inspired a SoHo arts loft style that included the addition of wood beams and plank ceilings with exposed joists, concrete and wood floors and steel double-sided hearth with a pipe flue.
“The concept accomplished the mission by creating the unexpected,” she says. “The theme is carried throughout the entire building and corridors.”
Bringing it all together
Although Monroe Street Market is brimming with variety, the development process combined with the wide selection of unique spaces comes with its own set of challenges on the owner and management front.
After deliberation about the phasing of Monroe Street Market, Bozzuto opted to develop four buildings in the first phase rather than stretching out the development process over a longer period. Future phases to fill out the remaining two parcels are in the initial planning stages and will include the addition of 45-townhomes and another mixed-use building.
“We decided to proceed with four of the six parcels in the first phase,” Henehan says. “It was a big decision. We contemplated slowing down one of the mixed-use buildings and phasing it in, but we decided to take the leap and create the place and not have it be a constant construction site going forward.”
In order to generate demand in the neighborhood, Bozzuto’s aim was to create a space that captured different audiences and to make sure that something was available to everyone, while maintaining the charm and characteristics of the Brookland and Edgewood neighborhoods.
“It’s a new neighborhood but it’s in an existing Brookland and Edgewood community which has got a lot of great history to it,” Henehan says. “We plopped four buildings down all at the same time and we didn’t want it to feel as one big project being dropped into this neighborhood. So I think by having very different exterior flavors to each building and even interior, I think it’s really helped it blend in and really incorporates itself much more smoothly into the neighborhood than it would otherwise and I think that was helpful as well.”
With regards to the interiors, Henehan notes that a “big business issue” was making sure not to go in a monotonous direction and risk alienating the area’s assorted demographics.
“This neighborhood is very diverse, it’s very eclectic, it’s got a lot of different types of groups that live there and have lived there for a long time. It’s a little different than some other neighborhoods in D.C. where you can really nail down the customer and know the target. This one has got a wide range to it, and I think that’s part of why it was a big draw for us.”
Marketing this community has been no easy task either. Without providing specific figures, Henehan says that the marketing budget at Monroe Street Market is larger than it would be at other communities because of the variety of channels required to reach such a large swath of potential renters.
“It’s a challenge and it’s expensive,” he says, noting marketing efforts in channels such as Metro advertisements, websites and social media. “It has followed what we thought it would be. It’s a wide range, and so I think we’ll continue to have to market though a large variety of channels.”
Marketing efforts have focused on the transit-oriented aspect of the community. The Metro and multiple bus routes are obvious “no-brainers” with regards to transit, according to Henehan, but Bozzuto has worked to promote bike commuting with the extension of the Metropolitan Branch Trail behind the property. Henehan says that bike commuters can get to Union Station in about 10 minutes via the trail.
“Biking is certainly a big thing we’re promoting,” Henehan says.
Cross promotion with the community’s retail tenants is something else Bozzuto is working on at Monroe Street Market. The community recently welcomed the Bike Rack and Filter Coffee Shop to the Brookland works building, a hybrid business offering bike services and coffee. Bozzuto is working with the shop to offer bike maintenance workshops for residents.
Other Monroe Street Market retailers have been used for cross promotion as well. Henehan says that restaurants in the retail spaces have hosted parties for residents, in lieu of holding community events, with the goal of creating resident involvement in the community.
“We definitely have a large contingent of local operators, and that’s the intent,” Henehan says. “It’s meant to be a neighborhood main street.”


