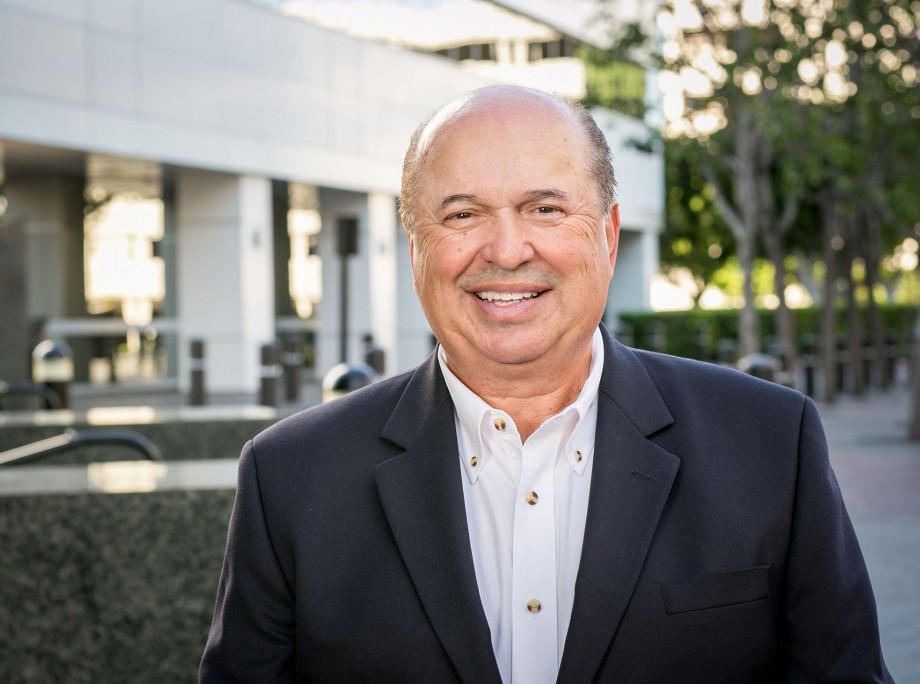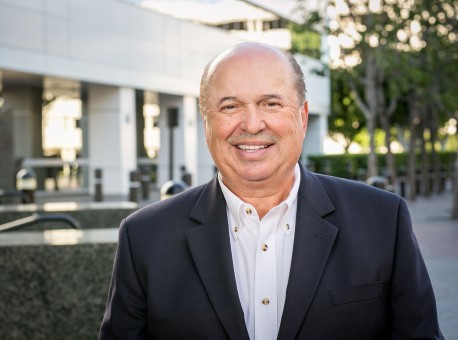Sy Perkowitz – Beyond The Mall: What Happens When Big Boxes Close
GlobeSt.com
May 2, 2016
IRVINE, CA—The closing of big-box stores like Macy’s, JCPenney and Sears has created the opportunity to push out beyond the walls and create multi-use environments, KTGY Architecture + Planning principal Simon Perkowitz tells GlobeSt.com. We spoke exclusively with Perkowitz about turning the seemingly negative retail trend of stores closing into a positive.
GlobeSt.com: What is being done with the vacant space left behind by the closing of many big-box retail stores?
Perkowitz: In the past, shopping-center owners would either find a new tenant to take over the space or divide the large box into two or more spaces for multiple tenants. Today, with the emphasis on maximizing space due to the high cost of land and the lack of developmentopportunities, owners are examining the option of pushing out beyond the walls of the enclosed mall to create a multi-use environment that might include residential, hotel, shopping, dining and/or office uses—much like what is found along the vibrant streets of the greatest downtown districts around the country.
GlobeSt.com: What opportunities does this option provide mall owners?
Perkowitz: Leaving the confines of the mall opens up new possibilities to attract national and regional destination-oriented restaurants. The “eatertainment” category is popular, like a Dave & Buster’s that appeals to the adult market or pizza and family-fun location like John’s Incredible Pizza Co. Restaurants and eatertainment offerings can serve as a replacement anchor and become a valuable amenity to the onsite residents, visitors and nearby employees, as well as draw people from the surrounding communities.
GlobeSt.com: What type of expertise is necessary to make these transformations, which are essentially mixed-use projects?
Perkowitz: Transforming a tired and partially vacant enclosed mall or big-box space into a vibrant, 24/7 mixed-use activity center takes experience and considerable design and architectural finesse. Seamless integration and unity are key. KTGY is currently working with some of the leading mall and regional shopping-center owners and residential developers who are exploring mixed-use development options—from vertically mixed, dense, urban-infill developments to horizontally mixed suburban villages. When KTGY designs mixed-use developments, we bring together our studio leaders who specialize in retail, urban planning and high-density residential. A true mixed-use project, done right, is a complex property type that requires a team approach to create a forward-looking development of enduring value. Owners need to consider zoning, building codes, visibility, fire and vehicular access, utility service, trash and recycling programs and parking requirements.
GlobeSt.com: What else do mall owners need to keep in mind about these transformations?
Perkowitz: Walkability is crucial to developing a sense of place. Adding a main street with sidewalks through a portion of the project helps create a more urban environment and encourages pedestrian flow. Pedestrian walkways not only help link the existing shopping center with the new buildings, but also enhances the pedestrian experience. Having a sense of place will encourage residents to be more involved with the community, and those who shop, work or visit there will want to stay longer. Another benefit of creating more of a town-center atmosphere is that the new design lends itself to incorporating specialty retailers, local chef-driven eateries and other non-traditional type uses. Incorporating these types of uses enhances the center’s function as a lifestyle destination and live/work/play environment.

