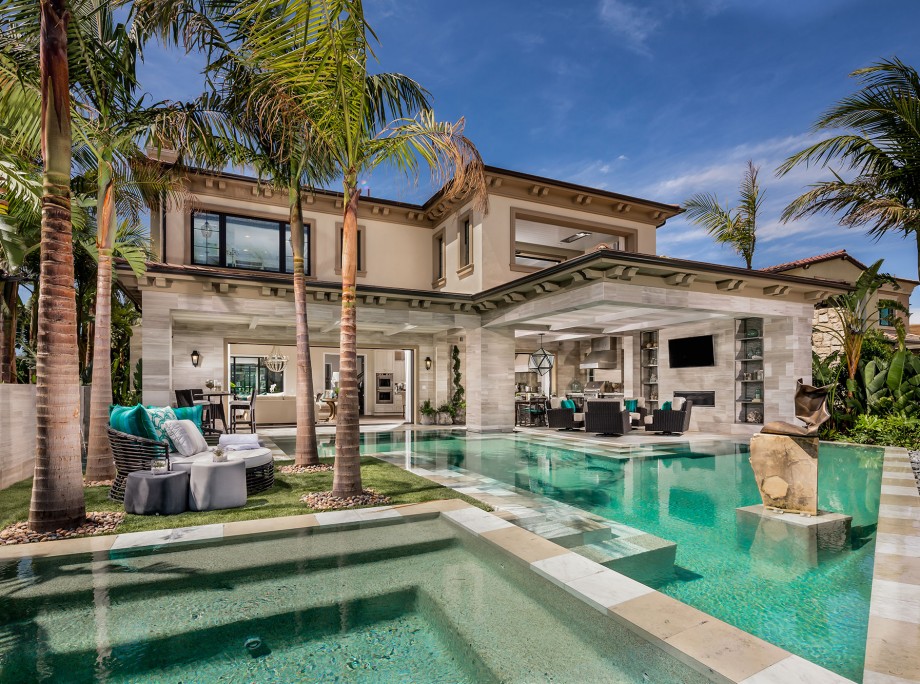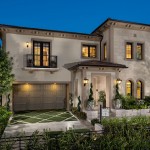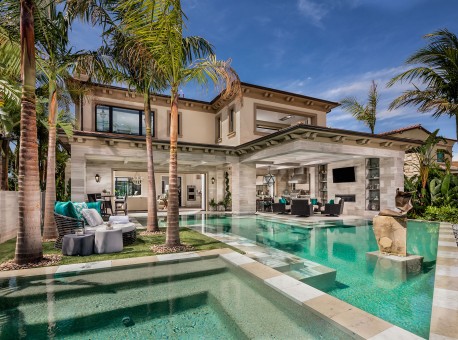The Capri Collection at Hidden Canyon – Summers/Murphy Celebrates Sweeping Views
Builder & Developer
January 31, 2016
Summers/Murphy & Partners, Inc. is nominated for various landscape and outdoor living awards at The Nationals for Toll Brothers’ Capri Collection
By Tamara Philips
Hidden Canyon is a new luxury home community in Irvine, Calif. with two collections of homes, surrounded by open space of the Laguna Coast Wilderness Park.
Summers/Murphy & Partners, Inc. (SMP) won awards for several projects this fall, but most notably for the landscape design for Toll Brothers’ Capri Collection at Hidden Canyon at two of the building industry’s most distinguished awards galas—the 2015 SoCal Awards and the 2015 BIA Icon Awards. The awards they received were Best Outdoor Living Space for Capri Collection at Hidden Canyon-Capri Plan by Toll Brothers, and Home of the Year for Toll Brothers’ Capri Collection-Capri Plan.
 Within each home, you are greeted with material and lifestyle appointments that flow from inside out, drawing the eye to expansive views beyond.
Within each home, you are greeted with material and lifestyle appointments that flow from inside out, drawing the eye to expansive views beyond.
Most recently, The Summers/Murphy & Partners, Inc. team has been nominated for several Gold awards at The Nationals for The Capri Collection at Hidden Canyon including Best Landscape for a Model Complex and Best Outdoor Living Space for the Capri and Portifino Plans. Silver Award Winners are the top vote recipients in each category and are the finalists for the Gold Award, which will be announced and presented January 19th at the International Builders Show (IBS) in Las Vegas.
“The unique approach of creating boundless space is what makes this design special,” said Kenton Miersma, SMP Principal. “Movement in and out is so effortless that the exterior becomes a well-programmed room that goes against notions of separating indoor and outdoor space.”
 SMP was able to achieve luxury outdoor design with very limited physical space.
SMP was able to achieve luxury outdoor design with very limited physical space.
Within each home, you are greeted with material and lifestyle appointments that flow from inside out, drawing the eye to expansive views beyond. A pathway leads to a wine tasting banquet retreat under an archway sunken between an orchard and grape vineyard. The arch beam was designed to crescent over the ridgeline views beyond. Additionally, a bedroom leads to an outdoor spa retreat with folding panel doors that either open to the expansive view or close for privacy.
Next, floating steps across water lead to the outdoor entertainment center, gourmet kitchen, and poolside dining that embrace the view. Lastly, an outdoor sports bar, reflective zero edge pool, and sunken sand viewing retreat celebrates the most wide-angle commanding view towards the distant ocean beyond.
“The primary objective of this project’s design was to not only reinforce the prominent setting and style of these homes, but also to celebrate the sweeping views they afford,” said Miersma. “As an additional crucial component, effort was made to seamlessly connect the interior and exterior spaces to flow as one. While the promotion was elegant living, our goal was to avoid pretense and instead appeal to the casual denim jean side of success.”
 This Portifino plan is nominated for Best Outdoor Living Space at The Nationals 2016.
This Portifino plan is nominated for Best Outdoor Living Space at The Nationals 2016.
In such a prime spot of Orange County, the views from Hidden Canyon are incredible. The community is surrounded by some of the last remaining coastal canyons in Southern California and rocky bluffs tower above these canyon trails. SMP worked to integrate design with the natural surroundings. Though the transition between indoor and outdoor living is seamless, the overall design process to accomplish this had its headwinds.
“The particular challenge at Capri was elevating the level of exterior design to match the grandeur of such a well-appointed home, with very limited physical space,” Miersma said. “Every usable square foot was captured and programmed to benefit the user, leaving the design team the difficult task of hiding the infrastructure and systems needed to run pools, spas, etc. The result is a beautiful marriage of form and function without the clutter of utility and structure.”
Summers/Murphy & Partners, Inc. has been providing award winning, highly creative, and budget conscious sustainable design solutions for the last 50 years. To see more of their award-winning projects, visitsmpinc.net.
Tamara Philips is the Managing Editor for Builder and Developer magazine. She may be reached attamara@penpubinc.com.


