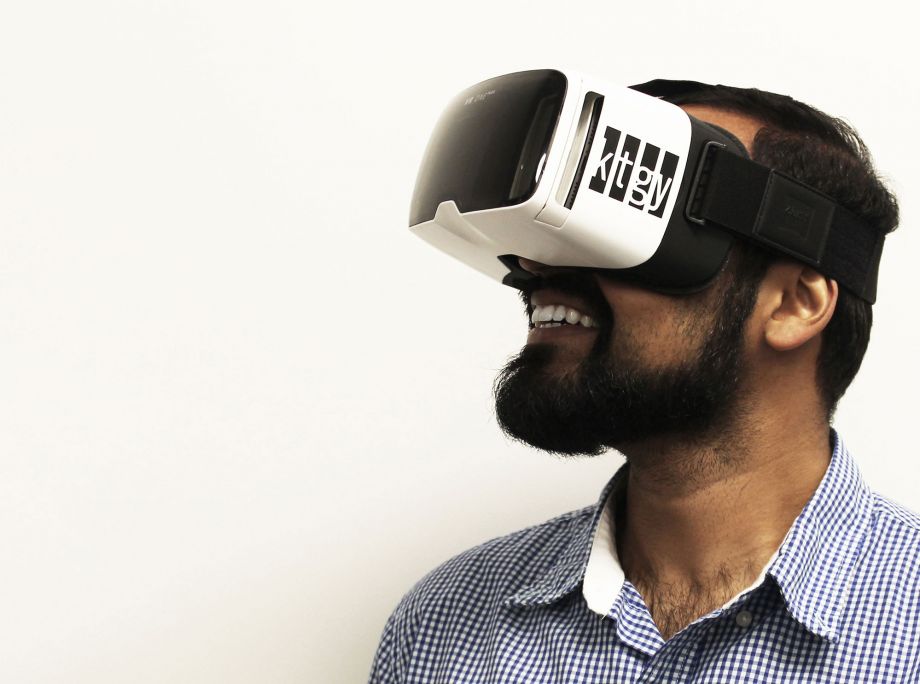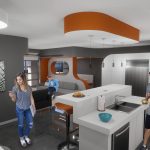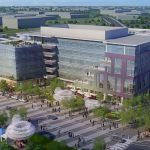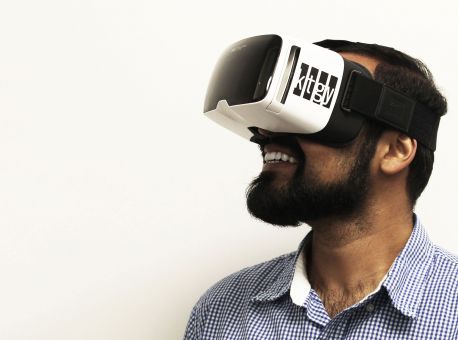VR: Definitely not the Revenge of Nerds
Builder
September 11, 2018
KTGY explores cutting-edge technologies in the pursuit of Where Tomorrow Lives.
Walmart founder Sam Walton said, “To succeed in this world, you have to change all the time.”
Never has there been a time when this has been such a tremendous challenge with technology advancing so rapidly. Emerging technologies like virtual reality (VR) and augmented reality (AR) have revolutionized how the home building industry is designing and showcasing homes. Simply put, VR is the use of computer technology to create a simulated environment. When you view VR, you are seeing a completely different reality than the one in front of you.
With virtual reality, you can move around and look in every direction — up, down, sideways and behind you, as if you were physically there. Whereas virtual reality replaces your vision, augmented reality adds to it. AR uses your phone’s camera to show you a view of the real world in front of you, but with a layer of information, including images and/or text, on top of that view. The game, “Pokemon Go,” which was released in 2016, brought AR mainstream and instantly became a global sensation.
I sat down with my colleague Marissa Kasdan, senior designer for KTGY Architecture + Planning’s R+D Studio, and two outside experts to get their take on how this emerging technology is being used in the home building industry. I chatted with Steve Ormonde, president and founder of Focus 360, an architectural visualization firm that produces computer-generated and virtual reality imagery for home builders; and Paul Cardis, the founder of Avid Ratings, a leading customer experience (CX) firm in the home building industry.
How is VR being used in the design and home building sales process?
Marissa: KTGY uses a variety of VR tools to share our design concepts with our clients. It definitely helps our clients to see what we are envisioning for their projects. We also use it as a quality control tool when we are further along in the design process to get a better visualization of what is actually going to be constructed and to make sure everything works together as expected. This is extremely useful for seeing the space and proportions instead of having to imagine them from 2D drawings. It makes design a more immersive experience.
When inside a virtual building, you can look in all directions, walk, climb stairs, and even beam (via hand control) to any part of the structure, inside or out. You can also change the sun’s position, photograph details, add layers, and sketch 3D notes and drawings. Plus, you can change the materials and finishes.
Making changes in the design process is much easier than making changes after the actual construction work has begun. Also, as part of our R+D Studio, we use VR as a tool to create a space for buildings that might not otherwise exist. The concepts developed by KTGY’s R+D Studio strive to look toward the future of residential design and VR has given us a great tool for showcasing those ideas. For example, people can take a tour of KTGY’s R+D Studio designed “The Macro Unit” concept, which was developed as an alternative living opportunity to the increasingly popular micro-unit. Geared toward today’s young urban professionals, The Macro-Unit combines the lower rent inherent with smaller square footages, with the increased social opportunities of living with others in a similar life stage in an urban setting.
Steve: Although we are primarily in the sales and marketing end of the process, VR offers a tremendous boost to refining the design well in advance of construction, which saves a lot of money. Our builder clients are able to identify items in their plans that they want to change well in advance of construction like moving walls, moving windows, adjusting kitchen layouts. Also, adding the immersive element of VR gives people a better feel for the space especially when it comes to the volume – the height of the ceiling, the type, the angle, etc. It makes a big difference when you are looking at the ceiling in VR versus a static image or even video.
Paul: Using VR, projects can become completely interactive as you walk around and observe the recreated environments with hyper-realistic finishes. With a single gesture, you can hide, create or modify walls, windows, doors, light conditions, furniture and decorative items.
What are the time and cost reductions based on the efficiencies of using VR?
Marissa: The design process is noticeably quicker and more efficient using VR. Not only can the client view the design at various stages of the design process, but we find that VR provides clients with the ability to clearly visualize the design intent early in the process, often eliminating unnecessary redesigns within the schematic design process. An additional benefit is that since clients have a greater level of comfort knowing what the design result will look like, particularly if they were unsure about any aspect of the design, clients are able to move forward with more innovative designs with confidence.
Steve: Another benefit is that builders and architects don’t have to be in the same room anymore to review designs. If KTGY in Irvine, California, is working with a builder in Austin, Texas, that builder doesn’t have to take the time to fly to Irvine to discuss the design development. The design team can work with a client remotely using VR. This translates into tangible savings in time and money as well.
Paul: With the advent of VR in home building, builders can reduce the number of physical models they construct to showcase their homes and convert those resources into virtual representations of the homes. This is a massive saving for builders who can save hundreds of thousands of dollars per model investing in virtual versus actual models, with the same or better traction in sales.
Are there any disadvantages or concerns about using VR on a wide scale?
Marissa: One of the biggest challenges is the cost of trying to keep up with the new technology since it is evolving so rapidly. The new equipment and software are practically obsolete as soon as you implement it. We are constantly evaluating the new technology as it becomes available, so we can determine the best way to share our designs with clients.
Steve: I agree. The technology is advancing so quickly right now that it is difficult to maintain the budget for keeping up with the cost of the new equipment and new software. In addition to that, about 20 percent of the population literally cannot use VR. If they put on a headset, they get dizzy and have to immediately take off their headset. This is an issue that can hinder wide-scale adoption.
From a sales and marketing standpoint, the types of VR that KTGY is utilizing in its design studio, which we call “real-time” VR, is not at a stage where most builders can affordably use it at the new home sales office nor a consumer in their own home. At this point in time, our builders use what we call “pre-rendered virtual reality.” It will look more realistic but lacks the flexibility to change out finishes, materials, walls, etc. Therefore, I don’t see real-time VR technology being adopted on a wide scale just yet.
Paul: With VR technology, most of the setups have the user tethered to the system which can be a challenge. If people are not secure as they are immersed in what they are seeing, they can trip over the cables. This is where we think AR has an advantage.
What do you see on the horizon for VR and its use within our industry?
Marissa: VR and AR have their strengths and weaknesses and are tools that can be used depending on the needs and the environment. I believe that they are still in the early stages of development and will inevitably improve things like speed and graphic quality. We anticipate that the greatest advancements in VR will be focused within its mobile platforms. This will help resolve some of the logistical issues of oversized equipment and tripping on cables. Likewise, the advancement of AR will resolve the issue of the part of the population that can’t put on headsets without becoming dizzy. These technologies are already changing how designers share their work with clients and how they design – sometimes even rethinking a building’s scale, the location of windows and lighting, ceiling heights, specific materials and overall feel before sharing the design with clients.
Furthermore, we think that we will see more cutting-edge designs as clients now can see the design outcome and may elect to approve design ideas they once regarded as too unorthodox or costly.
Paul: We see VR having a more limited future in the home building space as we transition to AR. We feel that AR has a lot more potential and may overshadow VR when you are looking at real houses onsite (i.e., built model homes and not a controlled design center) due to the fact that with AR you are able to apply certain option selections to a real scene through your phone or your digital device. We are seeing that the application of AR might be a better fit for consumers who are visiting the model home (or even use this technology in their own home).
Steve: I agree with Paul. Real-time VR is better suited for a more controlled environment. AR has a better application for the general consumer if you look at how many new homes are sold versus resales of existing homes. Also, with AR, the majority of people own a smartphone, which is the only equipment you need.
With VR, the technology is shrinking and becoming wireless; the VR headsets will get lighter and VR will become simpler and easier to use over time. Prices will drop as well, which will allow more consumers to have their own VR headsets and allow our builders to use the technology in the way that KTGY currently does.
What changes or new training need implementing for staff to fully engage with this new technology?
Marissa: Only a few years ago, we relied on programmers and gaming experts to translate our design concepts into VR models. However, the newer VR platforms have made significant steps toward making the process more streamlined and intuitive for designers to achieve similar results, in-house. Using the technology we already employ in our typical design process, we have made slight adjustments to our modeling techniques in-house and we expect that to continue as the available technology evolves.
As our staff continues to become fluent in the VR modeling process, we anticipate these adjustments will become part of our typical workflow. This very well may lead to a new design process where we design while viewing through VR technology, but we see these changes as being a continuous progression as we are always looking for new ways to strengthen our process.
What are some of the VR tools that KB Home ProjeKt might be using?
Steve: KB Home ProjeKt is being built in a new master-planned community, Inspirada, near Las Vegas in West Henderson, Nevada. KB Home is one of the five builders at Inspirada and the KB Home ProjeKt is just a sampling of some of the homes KB will be building in this community. We will be building the Connected Community surrounding the ProjeKt Home that could be viewed from the completed home (even though the surrounding homes have yet to be completed). This allows visitors to see the live home in the context of what it might look like in its environment when the entire neighborhood or community is built out. The plan is for Focus 360 to “build” all the other homes plus the community amenities and view them from the ground as well as aerial views, so visitors can see the size and scope of the new community.
A great example would be what we did for KTGY and Forest City for the planned build-out of Central Park Station in Denver, an exciting KTGY-designed transit-oriented development that spans five city blocks and encompasses multiple office and apartment buildings, a hotel and ground floor retail in a walkable, urban, mixed-use environment. Central Park Station is adjacent to the new commuter rail stop mid-way between the Denver International Airport and Union Station.
Focus 360 has also developed multipoint VR, the latest 3D virtual reality breakthrough in model home visualization. Whereas singlepoint VR uses one virtual camera in each room, multipoint VR employs up to nine “virtual” cameras in a room. The multiple cameras enable the viewer to traverse about the interior space of a model home as if walking naturally from room to room without the use of a high-end virtual reality system. Multipoint VR runs on desktop computers, smartphones, tablets, taking full advantage of each platform’s unique capabilities.



