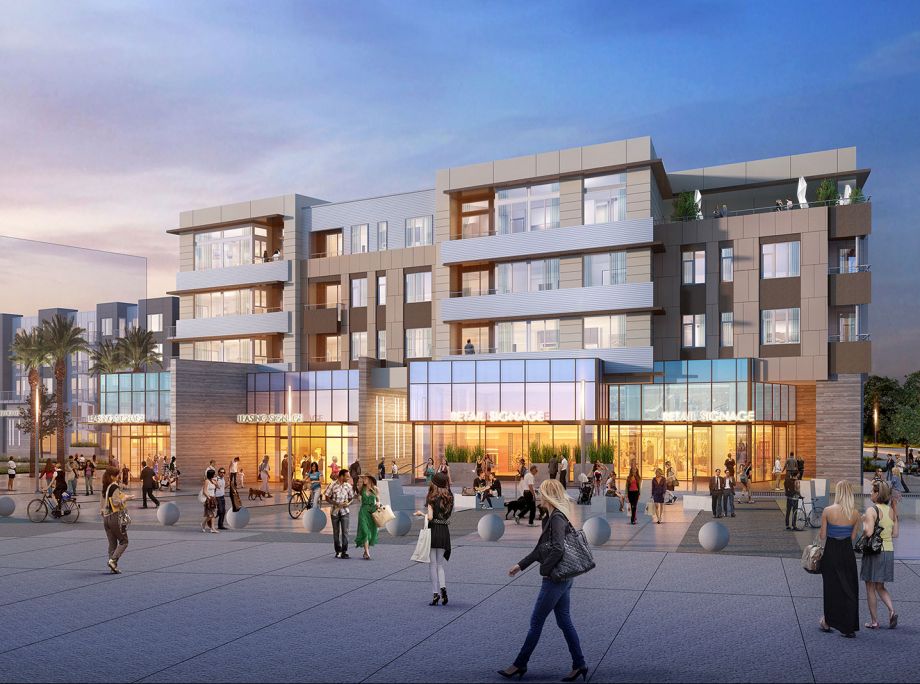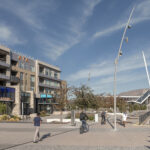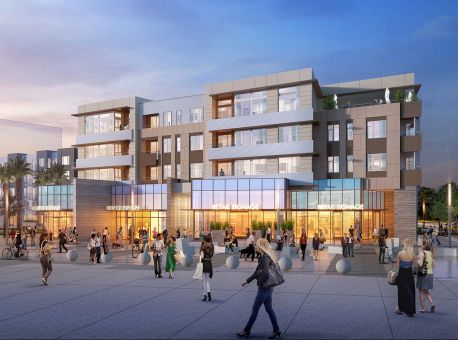Warm Springs – Megaprojects: Lennar plans huge R&D, housing ‘innovation district’ near Tesla plant in Fremont
San Francisco Business Times
April 29, 2016
Lennar at Warm Springs innovation district
Location: Fremont’s Warm Springs innovation district near the Tesla plant.
Size: 2,214 residential units and 1.4 million square feet of office/R&D on 111 acres.
Cost: Roughly $160.5 million for the land; $35 million for phase-one infrastructure.
Description: Lennar’s mixed-use plan for the land surrounding the under-construction Warm Springs BART station includes residential, office and R&D space as well as a new elementary school.
Developer: Lennar Corp.
Cost: Roughly $160.5 million for the land; $35 million for infrastructure, plus many millions more for above-ground construction.
Engineer: Carlson, Barbee & Gibson Inc.
Architect: KTGY Architecture + Planning
Status: The project’s first phase, which includes 387 homes, a 5-acre elementary school and a 4-acre park, is scheduled to finish in 2021. The remaining homes will be completed after that.
Significance: Lennar’s site is one of the crucial puzzle pieces in Fremont’s ambitious plan for the area around the Warm Springs BART project. The plan is designed to transform the huge industrial area around the under-construction BART station there into a mixed-use area with 20,000 jobs and 4,000 new residences.
The final phases of Lennar’s project are slated to finish by 2026. About 13.4 percent of the residences will be affordable housing. Also on board for Fremont’s Warm Spring’s master plan is homebuilder Toll Brothers, which is moving forward with plans for up to 1,000 residential units.


