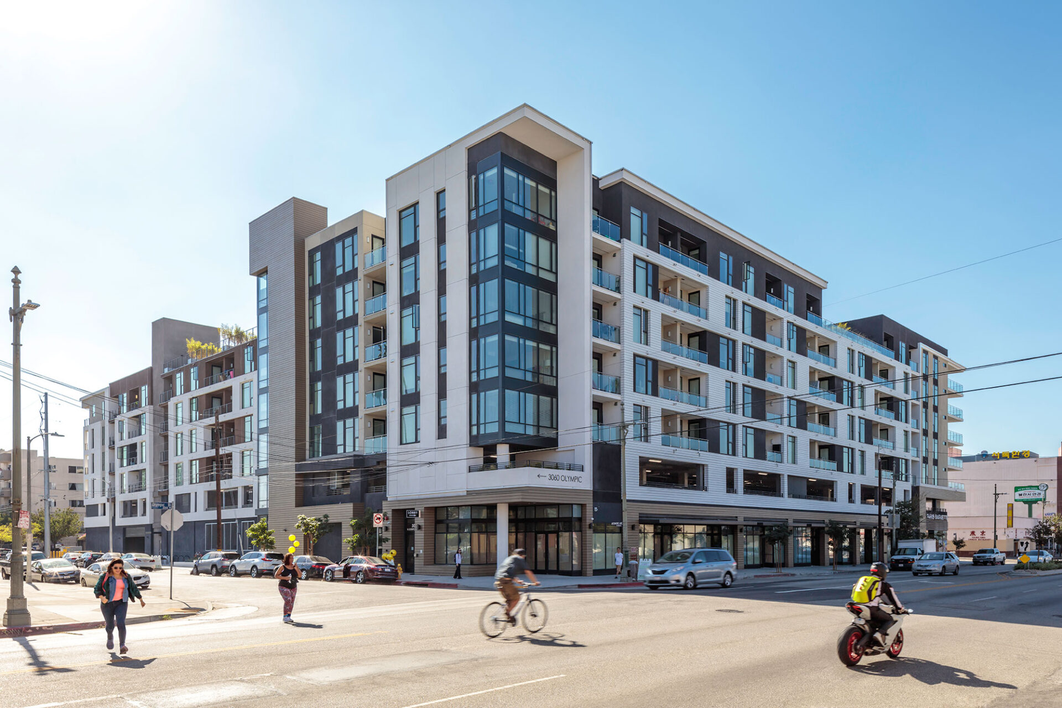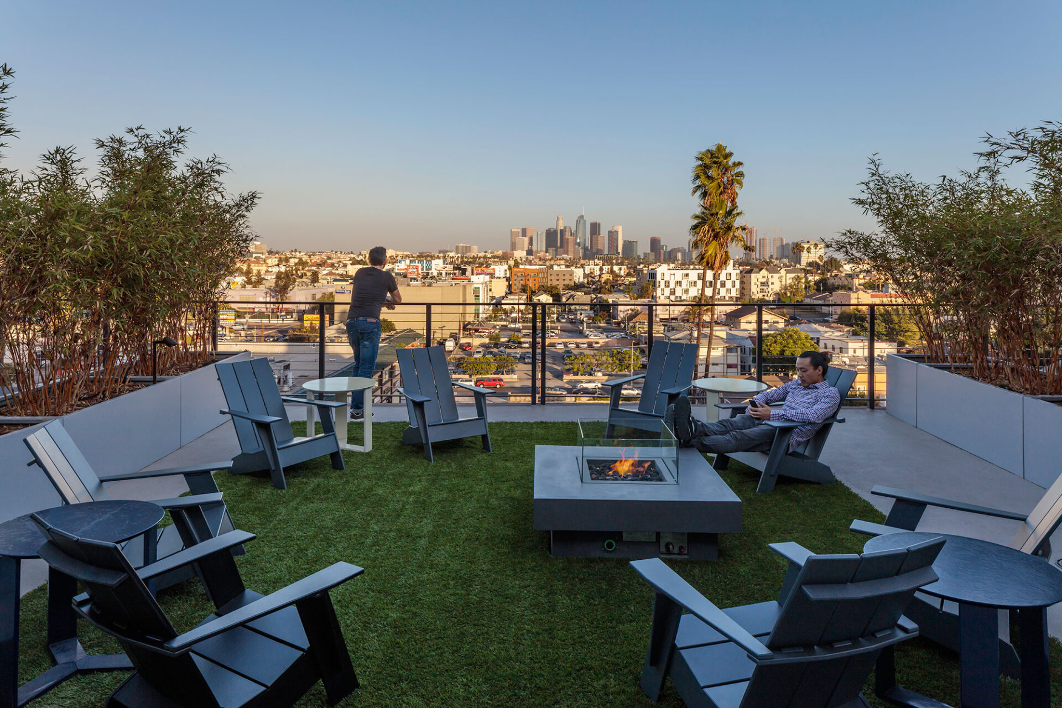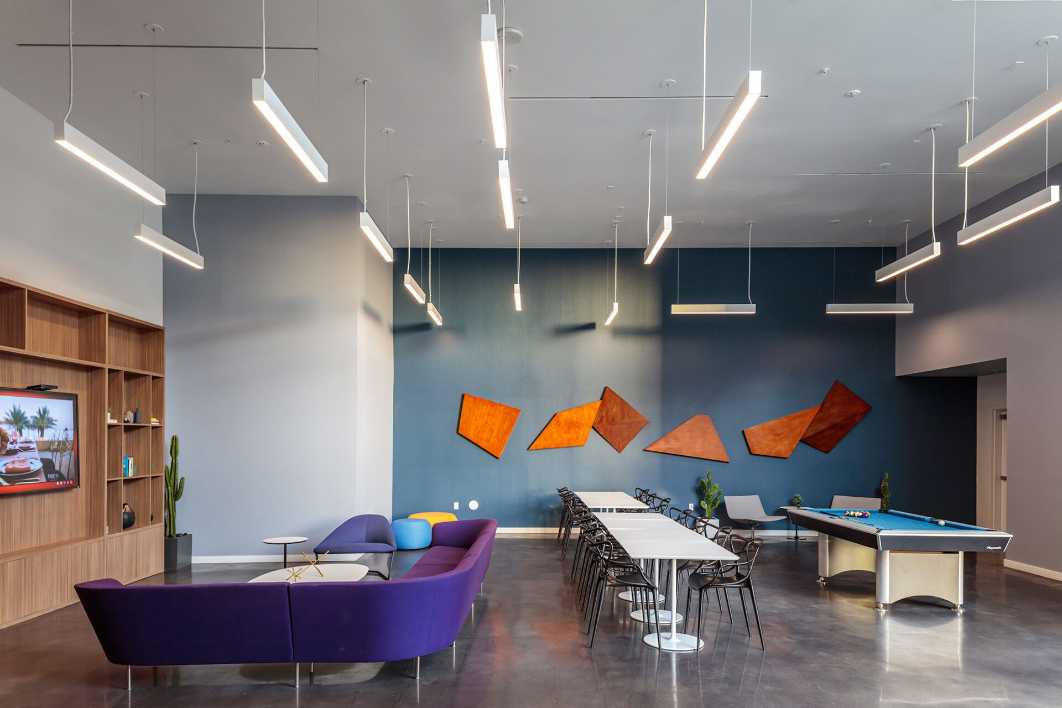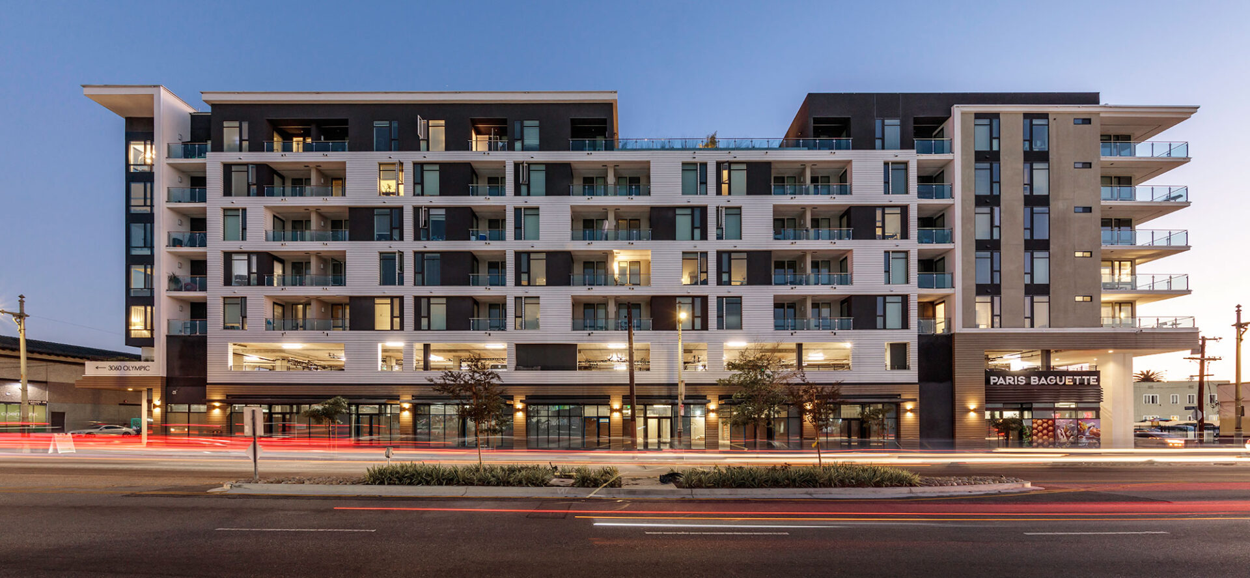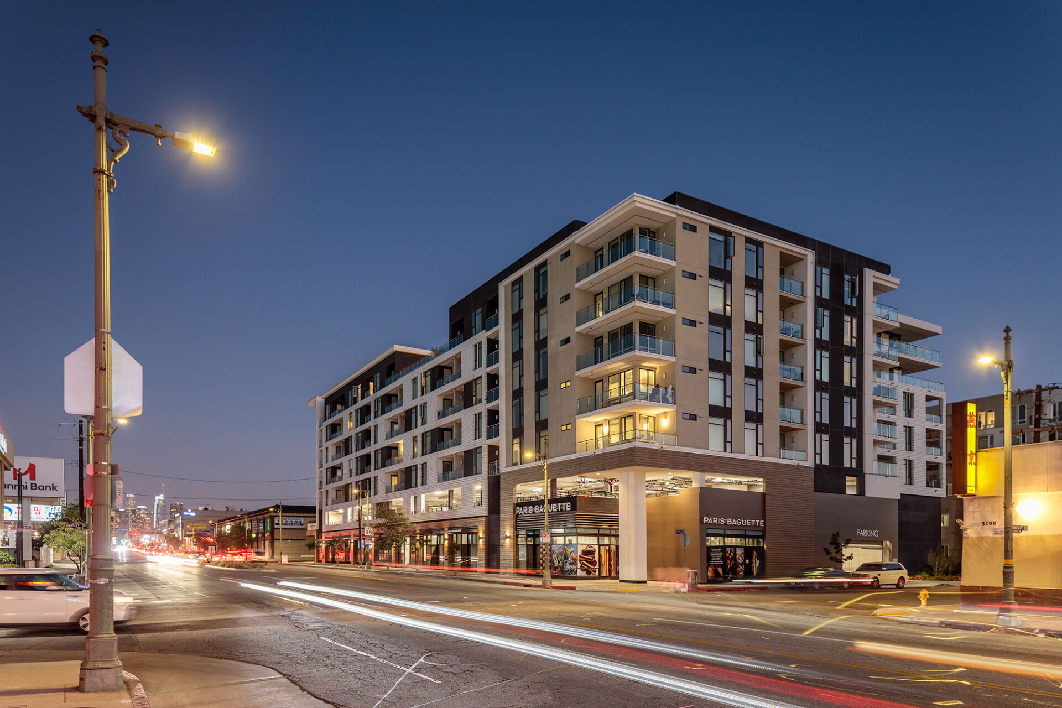The new contemporary-styled mixed-use community, located at 3060 Olympic Boulevard in Los Angeles’ Koreatown, consists of 226 apartments and street-fronting retail space plus two levels of underground parking. The objective is to provide a collection of vibrant, and affordable apartment homes that cater mostly to the young Korean population in the surrounding area. The Type III podium building rises seven stories facing north at Olympic Boulevard and steps down to six stories towards the existing adjacent residential area. A mixture of one- and two-bedroom dwellings are supplemented by amenities such as a fitness center, clubhouse, podium-level pool and spa, plus two rooftop terraces with spectacular views. The east terrace takes advantage of the downtown skyline views, while the north terrace has direct vistas of the Hollywood sign. There is also 16,412 square feet of retail space along Olympic Boulevard with an enhanced articulated commercial corner, perfect for a restaurant with outdoor seating.
