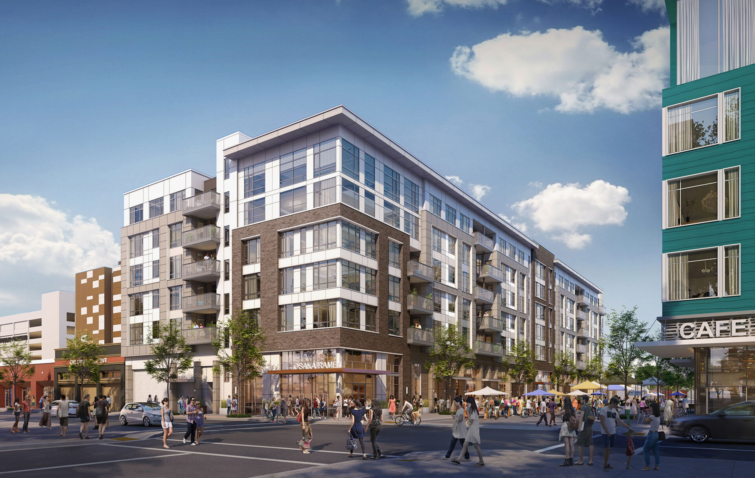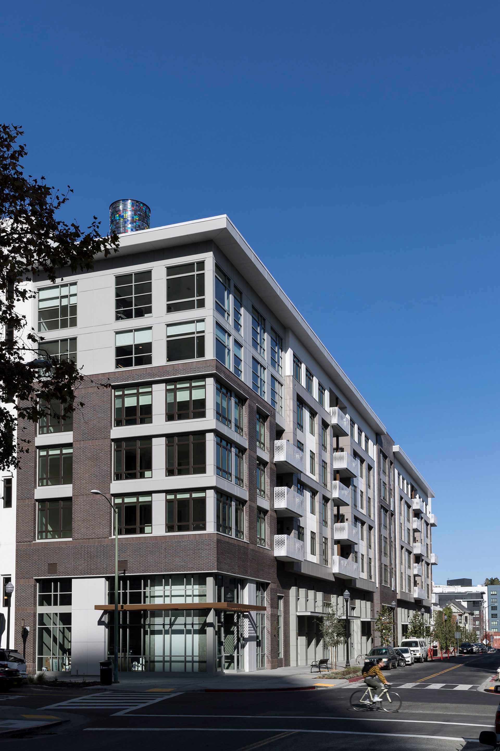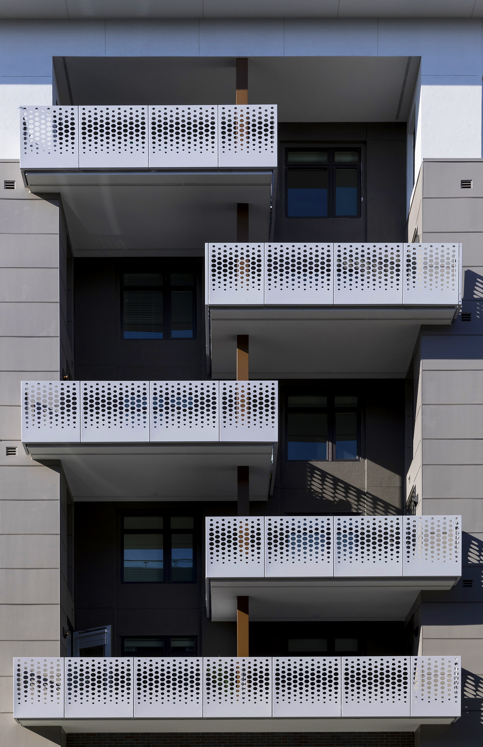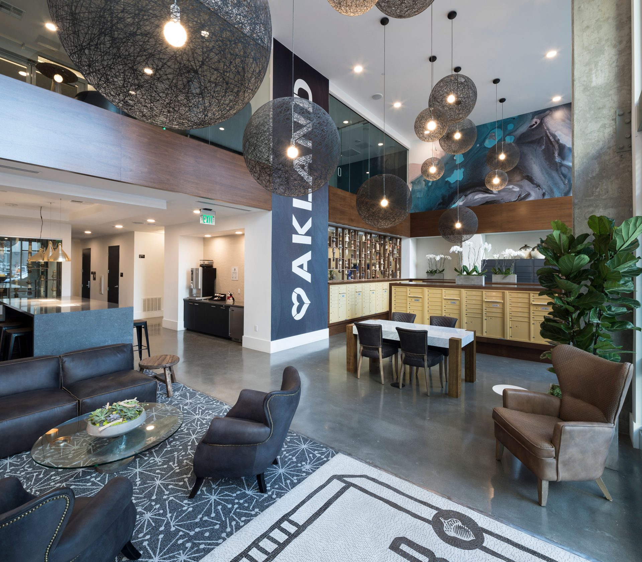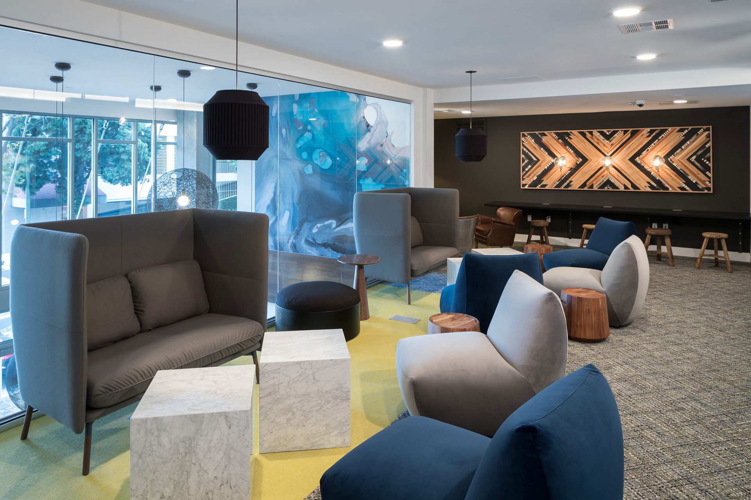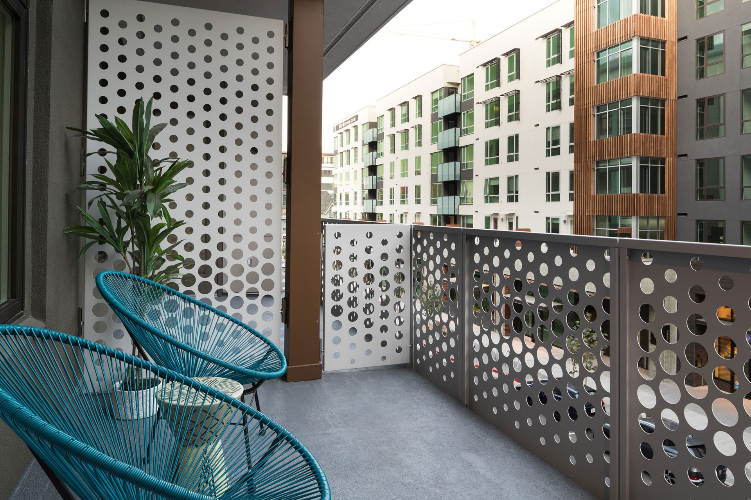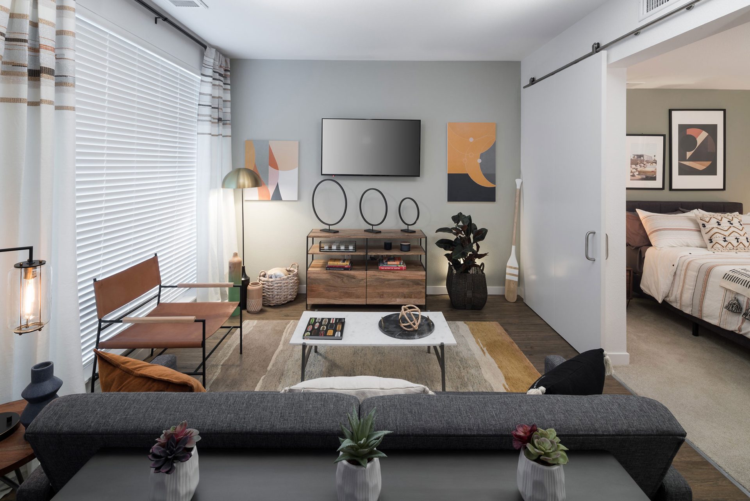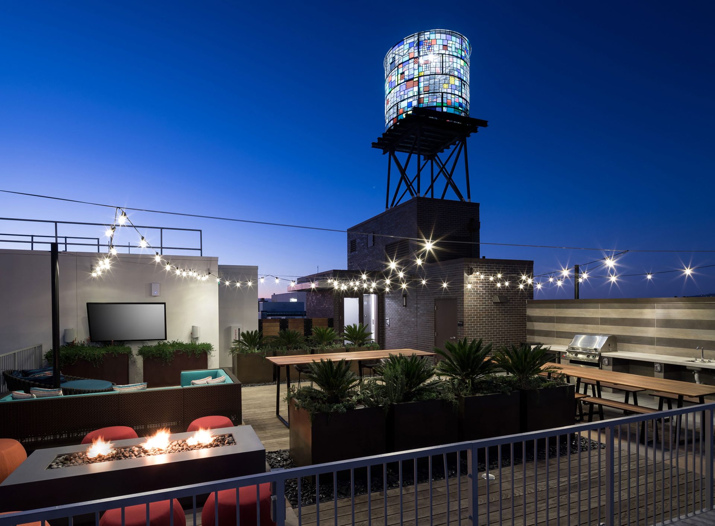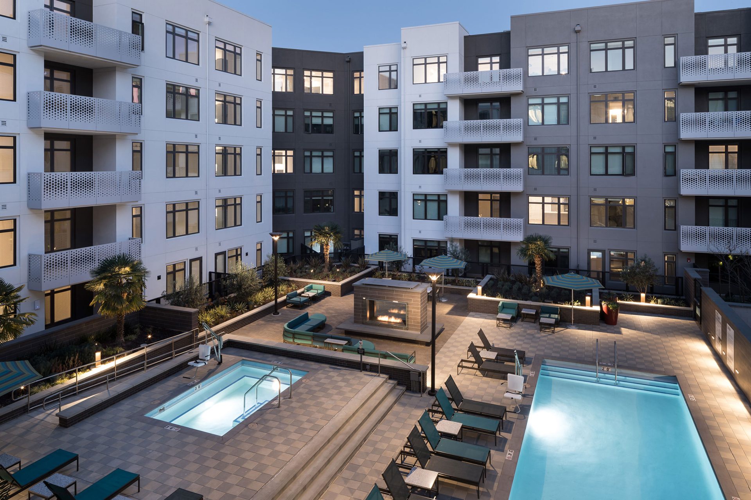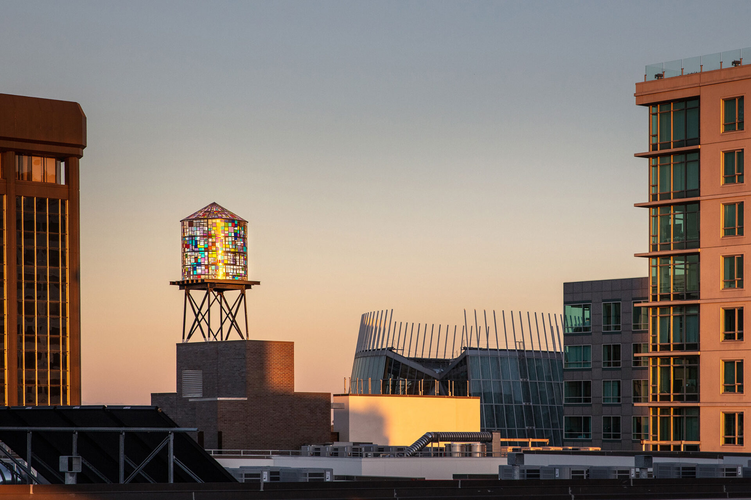Located in downtown Oakland, The Alexan Webster transforms an old parking lot into a 235- unit mixed-use market rate apartment community that enjoys a privileged location with its close proximity to Lake Merritt, the Cathedral of Oakland, the thriving Uptown Oakland and the 19th BART station. Providing around 15,000 square feet of retail along Valdez Street, the Alexan Webster works in conjunction with a future development across this street to create the Valdez retail corridor. The development contains about 5,000 square feet of leasing and indoor amenity space, as well as a pool, courtyard and a rooftop deck. As a request by the city, the building will include a garage to receive 242 public city stalls as well as unbundled parking for its residents. As part of the agreement with the city, The Alexan Webster has 15% of its units dedicated as affordable. The Alexan Webster displays a rich material palette that includes brick, metal and cementitious panels as well as generous glazing and feature a mix of studios, one-bedroom and two-bedroom flats.
