Aperture
Reston, VA
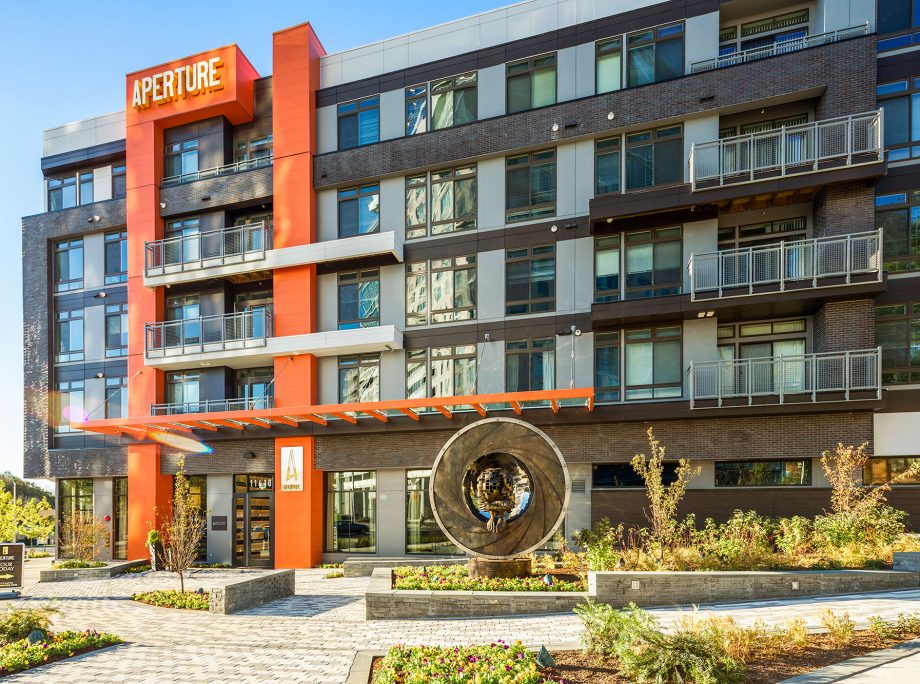
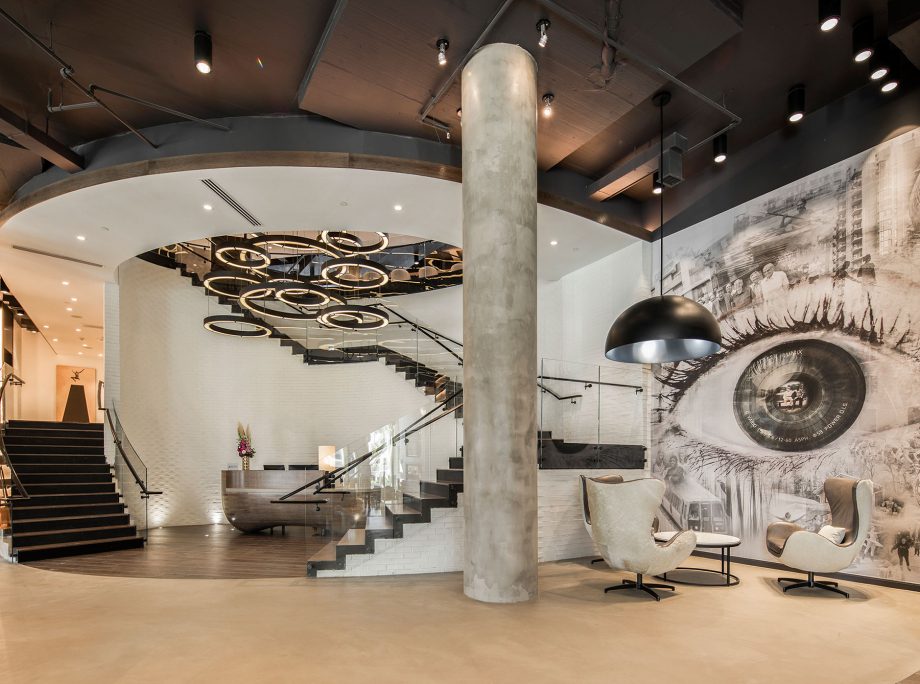
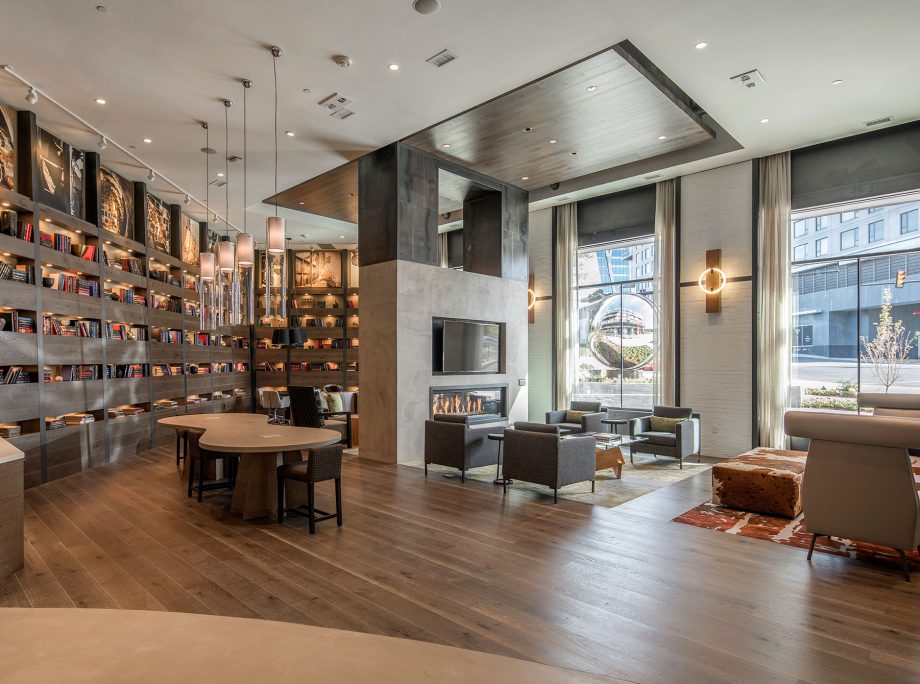
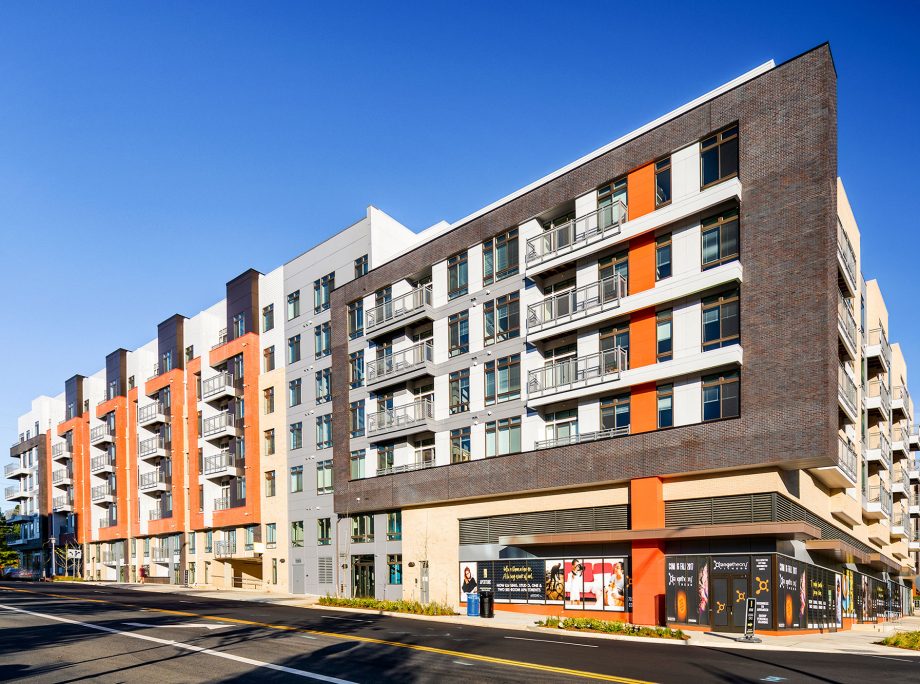
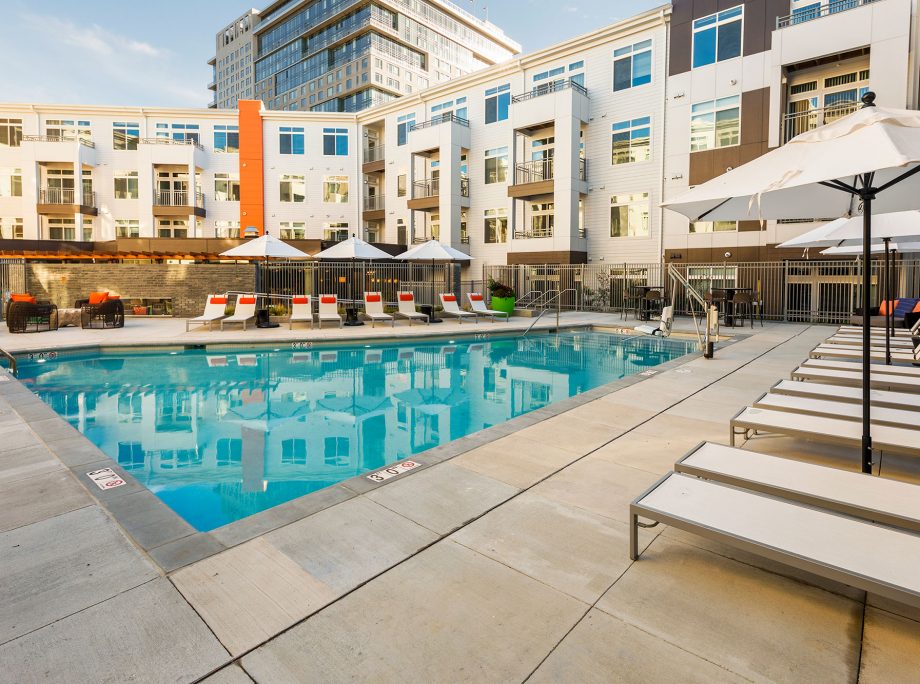
Aperture
Reston, VA
Client
The Bozzuto Group
Location
Reston, VA
Typology
Mixed-Use Podium
Facts
- Density: 110 du/ac
- Unit Plan Sizes: 523 - 1,380 sq. ft.
- Number of Units: 421 du
- Site Area: 3.8 ac
- Retail: 5,047 sq. ft.
- Number of Stories: 7
- Parking: 589 spaces (1.4 sp./unit)
- Construction Type: III & V Podium
Story
Aperture is a seven-story, transit-oriented, eco-friendly, urban infill, mixed-use residential/retail development featuring 421 luxury apartment homes and more than 5,000 square feet of street-level retail. The site is adjacent to Reston Station, a mixed-use development being constructed on top of the 3,300-space parking garage at the Wiehle-Reston East Metro station. Reston Station is approved for 1.2 million square feet of commercial, office, residential and hotel space. The vibrant city of Reston has quickly evolved into a magnet for families, young professionals and empty-nesters. Residents can walk to restaurants and bars along sidewalks buzzing with activity, shop at locally-owned and national retailers. Aperture’s amenities include concierge service, pool, fitness center, clubroom, outdoor kitchen and seating areas, pet spa and dog park. This mixed-use development will help establish a grid of streets that will improve access to the Metro station and benefit not only the Wiehle Avenue Transit Station area, but also the larger Reston community.
Project Team
- Photography: Ray Cavicchio
News
-
Aperture – These Instagram-Worthy Staircases Take Luxury Developments To The Next Level
-
Multifamily visionaries: KTGY’s extraordinary expectations
-
Aperture – Luxury apartment building in Reston, Va., incorporates art into its design
-
Aperture & Rohit Anand – Suburbs Heat Up as Downtown Rents Cool
-
Rohit and Smita Anand – A Designing Duo
-
Bozzuto’s New Aperture Apartments at Reston Station Fill ‘Decades-Old Gap’
-
Aperture – Bozzuto & Veatch Develop VA Luxury Community