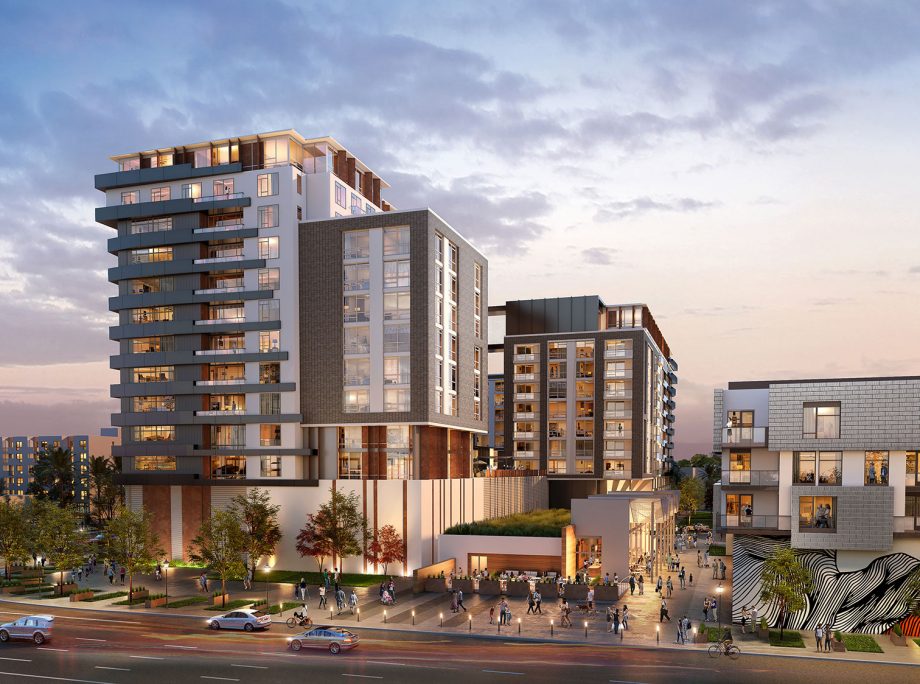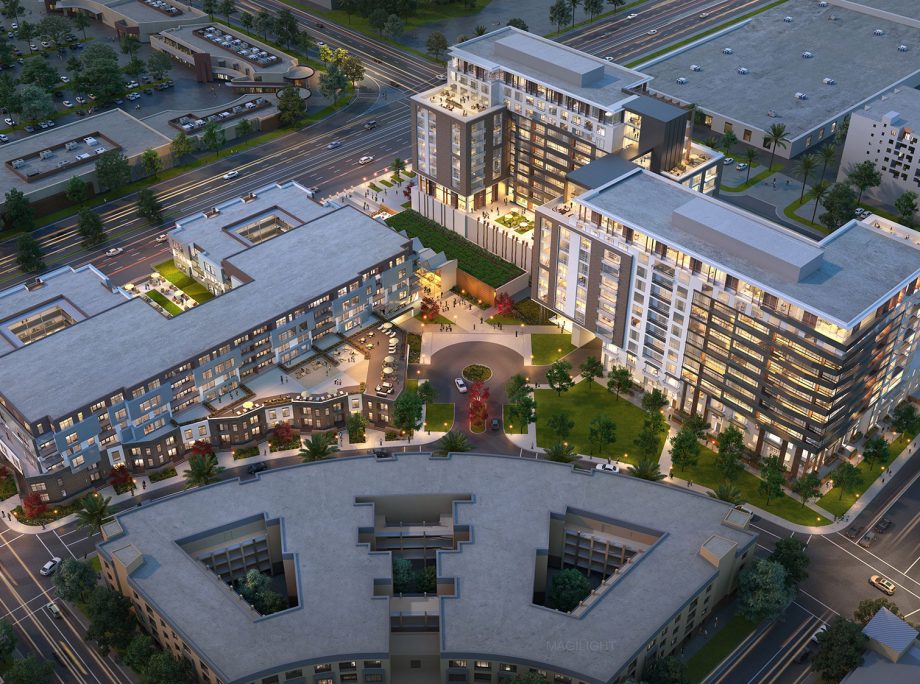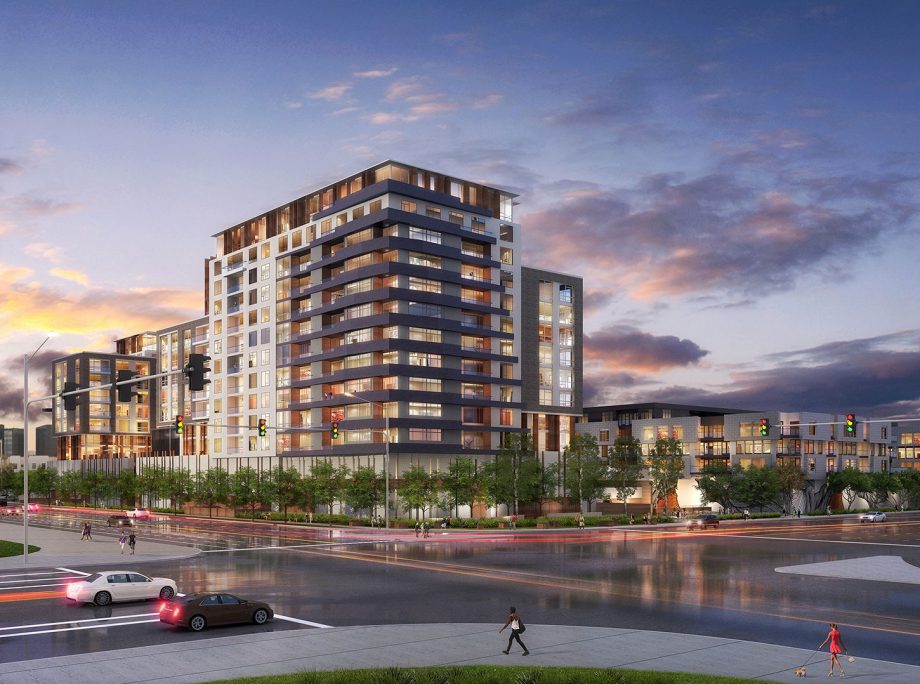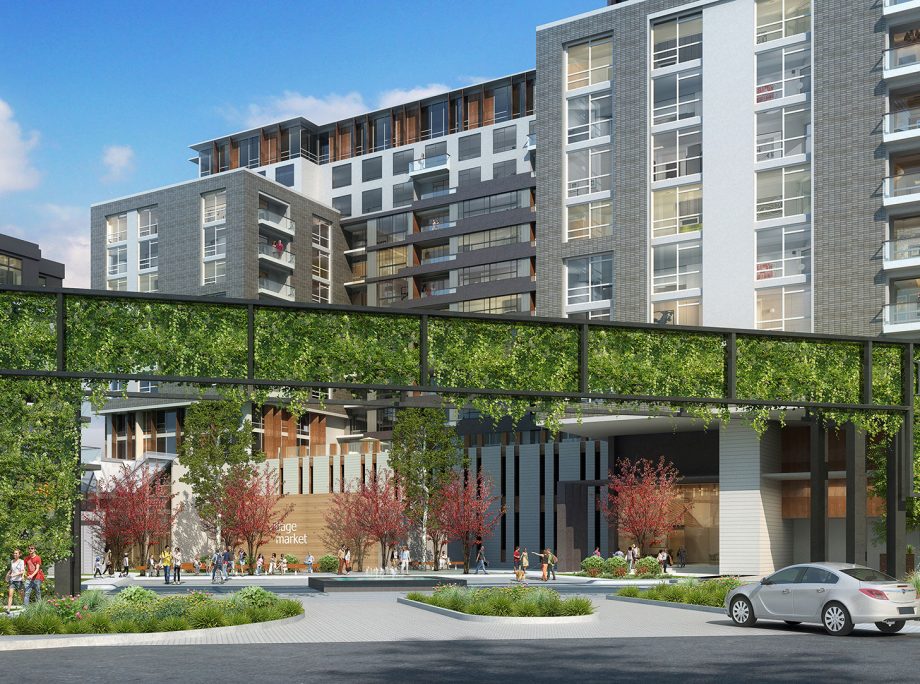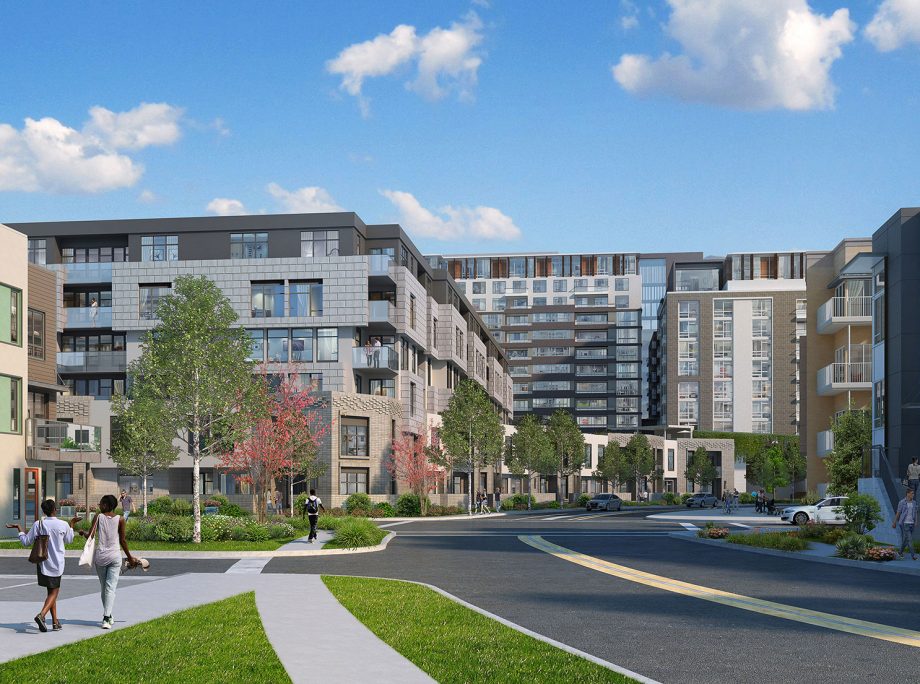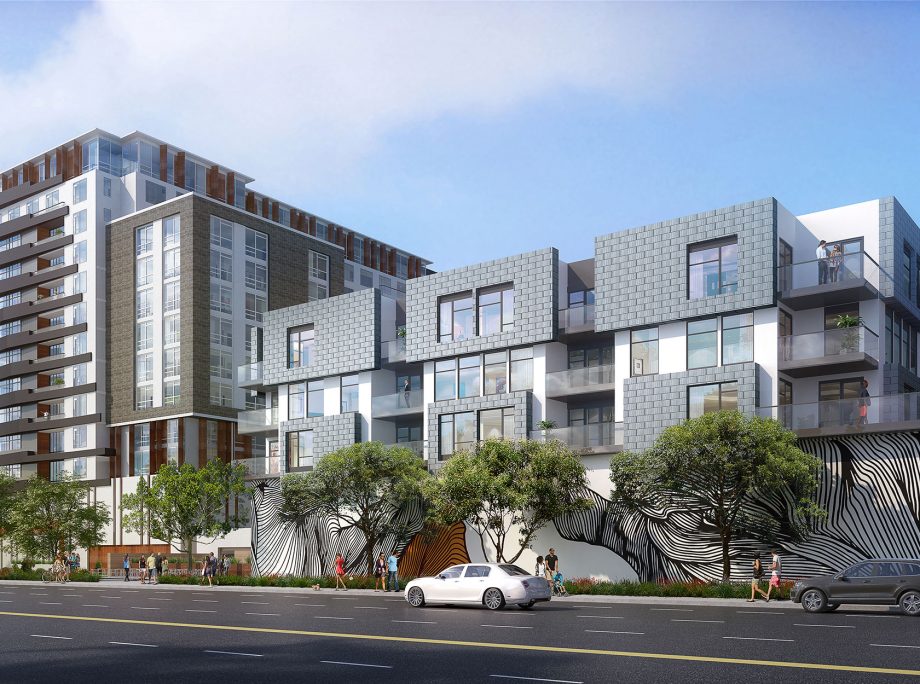The Bowery | High Rise Concept
Irvine, CA
Client
Confidential Client
Location
Irvine, CA
Typology
High-Rise Mixed-Use Condominiums
Facts
- Density: 47.77 du/ac
- Unit Plan Sizes: 1,390 - 2,829 sq. ft.
- Number of Units: 285 du
- Site Area: 5.97 ac
- Retail: 10,000 sq. ft
- Number of Stories: 13
- Parking: 697 spaces (2.4 sp./unit)
- Construction Type: I
Story
When exploring the highest and best use for the final piece of Orange County’s first high-density masterplan, KTGY envisioned a high-rise enclave. This cornerstone concept builds on the community’s New York style: for-sale flats in a luxury building with exclusive amenities that go beyond those already offered in the neighborhood. The concept proposes three buildings, two high-rise towers above a shared podium and a mid-rise building with town home units lining the ground floor. A market, cafe and retail line the ground floor between the mid-rise and high-rise towers, delivering residents everything they need steps from their front door.
Project Team
- Developer: Future Land Development Holdings Co., Ltd
- Architect: KTGY Architecture + Planning
- Landscape Architect: MJS Landscape Architecture
- Civil: Pasco Laret Suiter & Associates
- Structural: Englekirk Structural Engineers
