Brio
Walnut Creek, CA
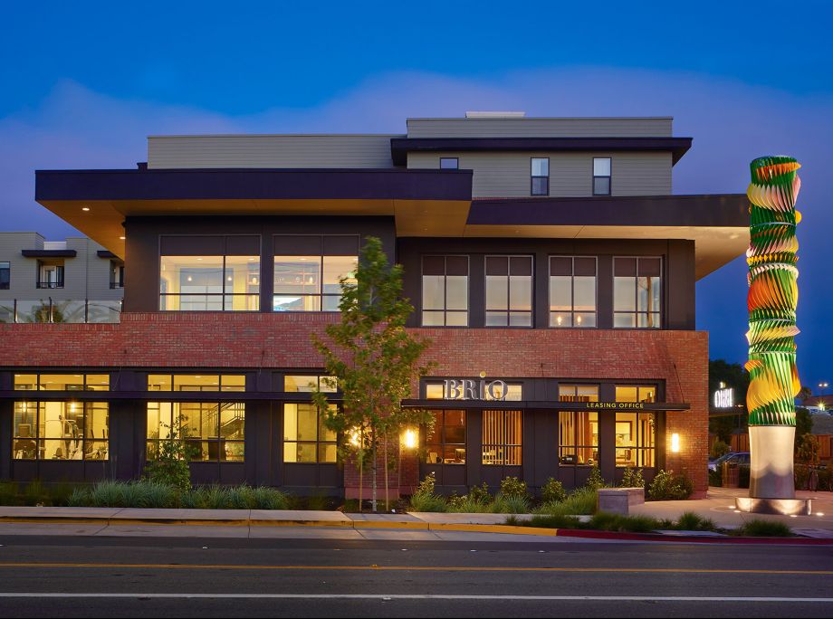
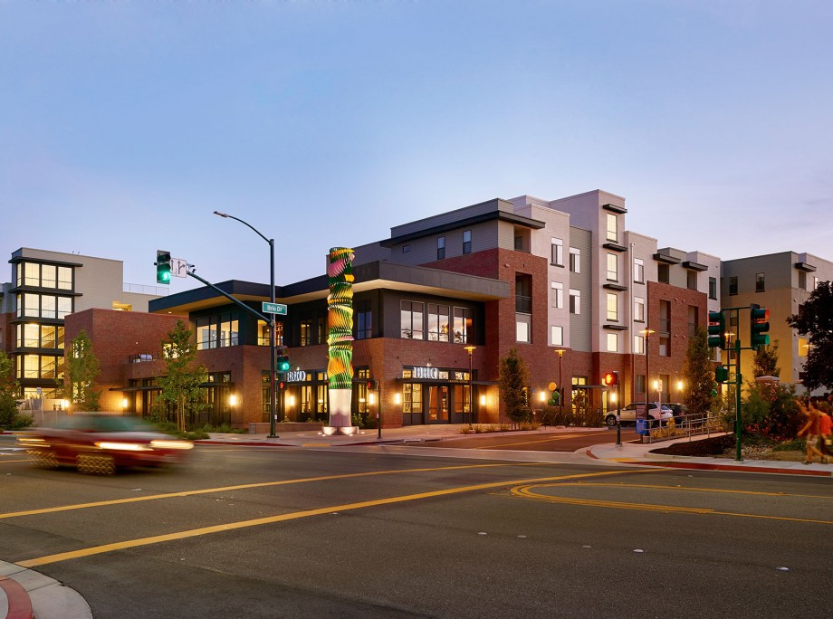
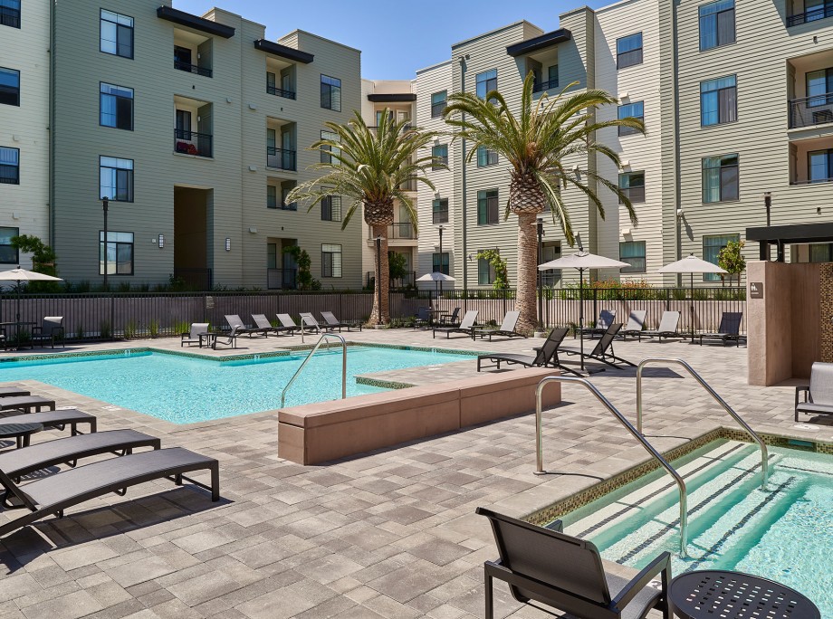
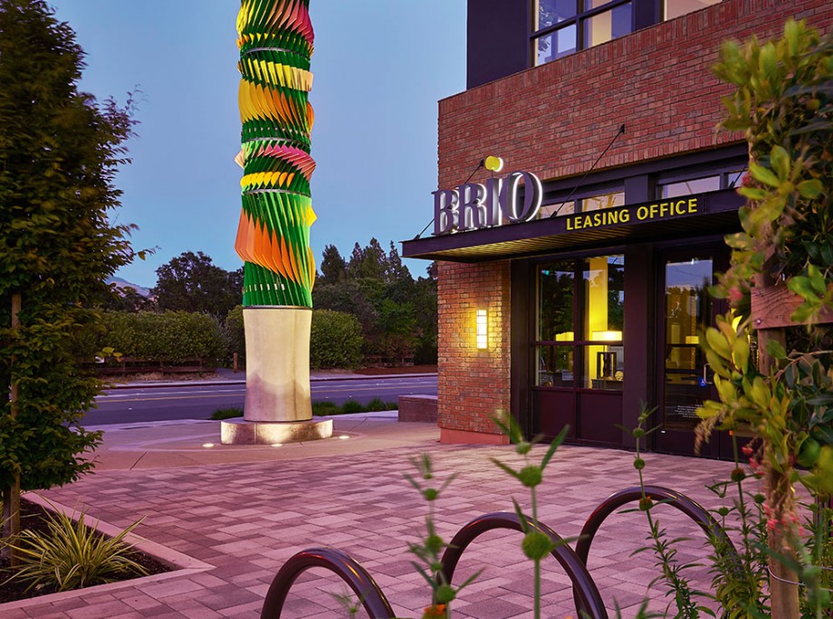
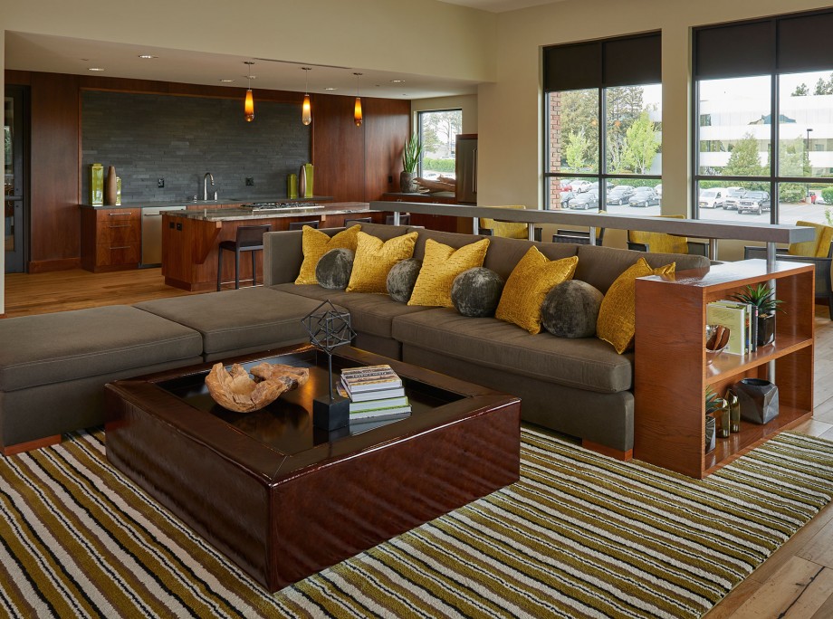
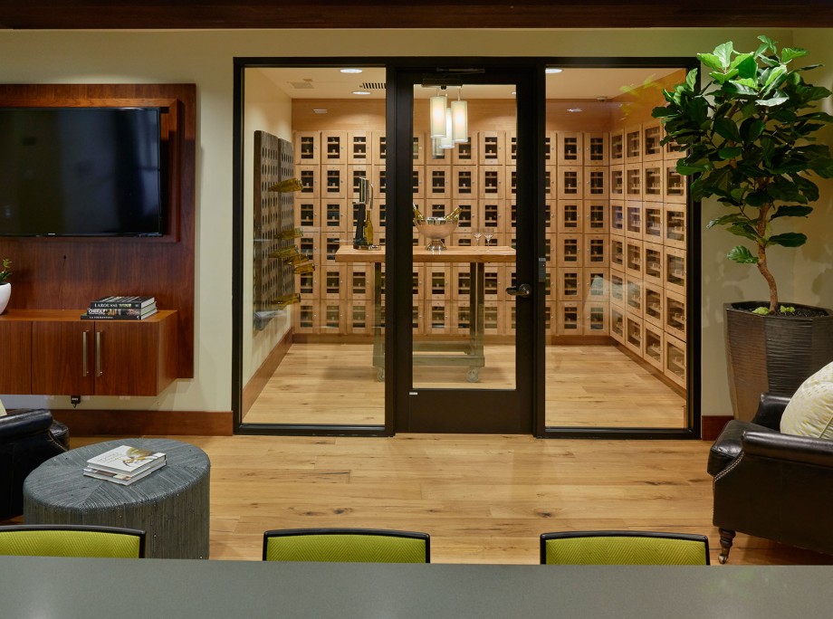
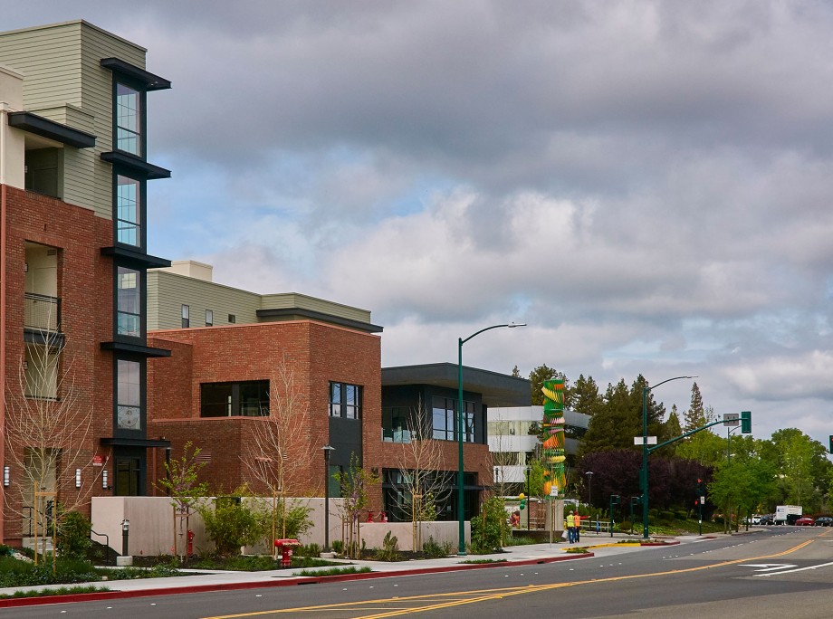
Brio
Walnut Creek, CA
Client
SummerHill Apartment Communities
Executive Architect
KTGY
Concept Design Architect
Studio T-Square
Location
Walnut Creek, CA
Typology
Apartments
Facts
- Density - 59 DU/AC
- Unit Plan Sizes - 692-983 SF
- Number of Units - 300 DU
- Site Area - 5.08 AC
- Parking - 471 Spaces (1.57 sp./unit)
Story
Located four blocks from a BART station, BRIO epitomizes smart infill development by replacing a vacant, functionally obsolete office building and parking lot with a beautiful state-of-the-art environmentally-efficient residential community. This new development knits together the north edge of Walnut Creek’s pedestrian, civic and shopping districts and provides improvements in pedestrian access, which benefits the residents and users of the Iron Horse Trail and the Walnut Creek Intermediate School. BRIO offers 1 and 2-bedroom apartments ranging in size from 667 to 1,051 square feet. This amenity-rich Walnut Creek apartment community sits on a 5-acre site with secure parking for over 475 vehicles, including chargers for electric vehicles. Brio’s community amenities include a central courtyard that features a large swimming pool and spa; five outdoor kitchens with dining areas; and an outdoor ping-pong table and a natural lawn. The clubhouse features a media room, kitchen, a separate lounge area, and a rooftop outdoor terrace with sweeping views of Mt. Diablo. There is also a fitness center, game room, wine room, club room, conference rooms, and dog park. KTGY is the architect of record for Brio and provided design development, construction document and construction administration services.
Project Team
- Owner | Developer: Urban Housing Group
- Executive Architect: KTGY Architecture + Planning
- Concept Design Architect: Studio T-Square
- Landscape Architect: Guzzardo Partnership
- Civil: Ruggeri Jensen Azar
- Structural Engineers: VanDorpe Chou Associates, Inc.
- Mechanical & Plumbing: TAD Consulting, Inc.
- Electrical: LDB Incorporated
- Photographer: Dean Birinyi Photography