Cadence Health Aurora Medical Office Building
Aurora, IL
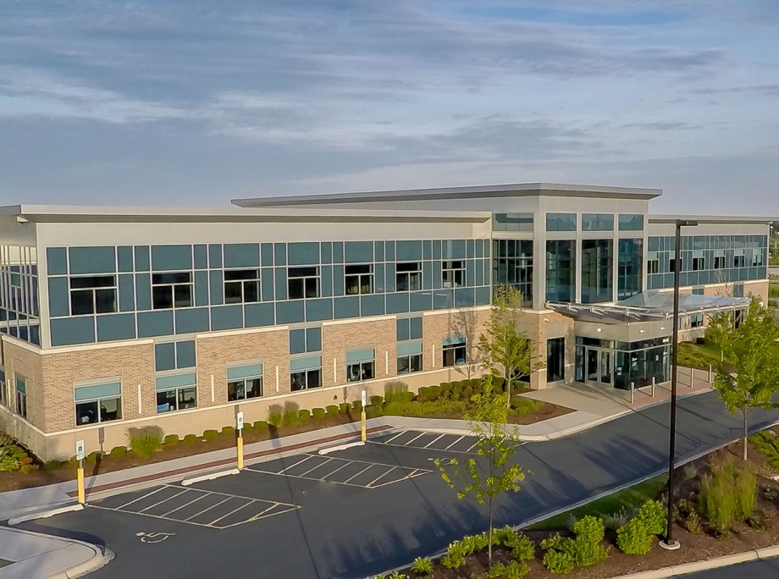
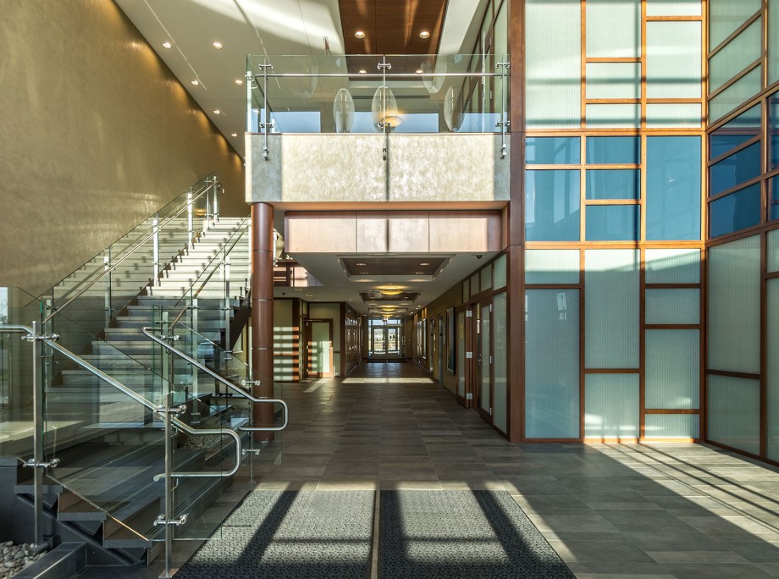
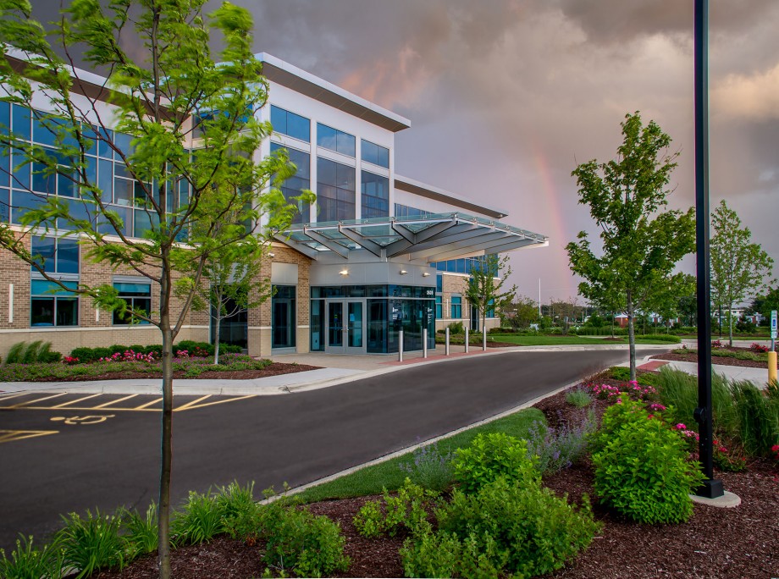
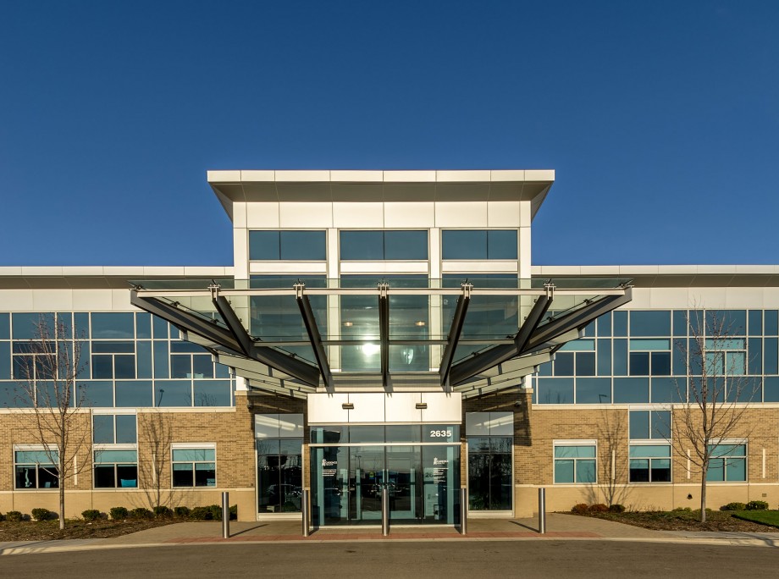
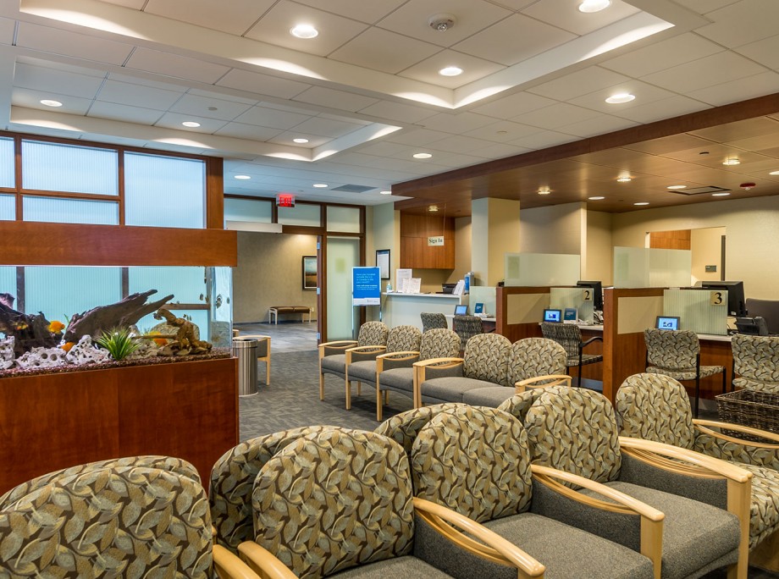
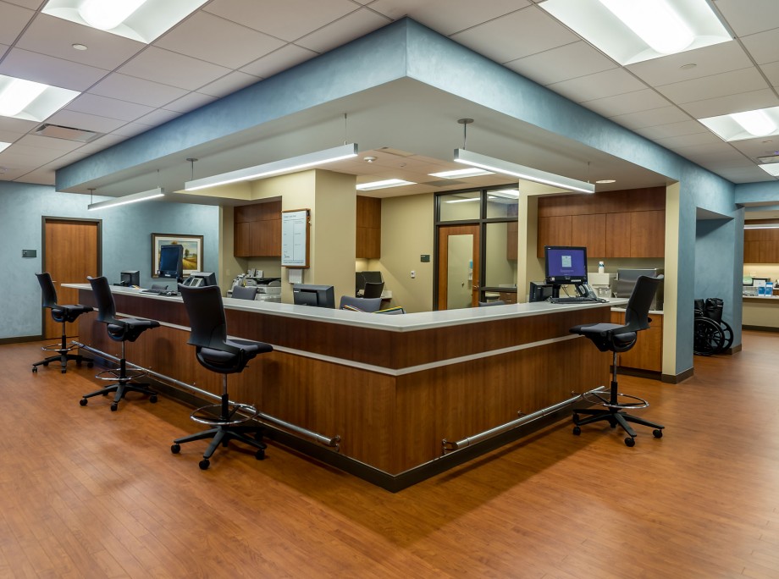
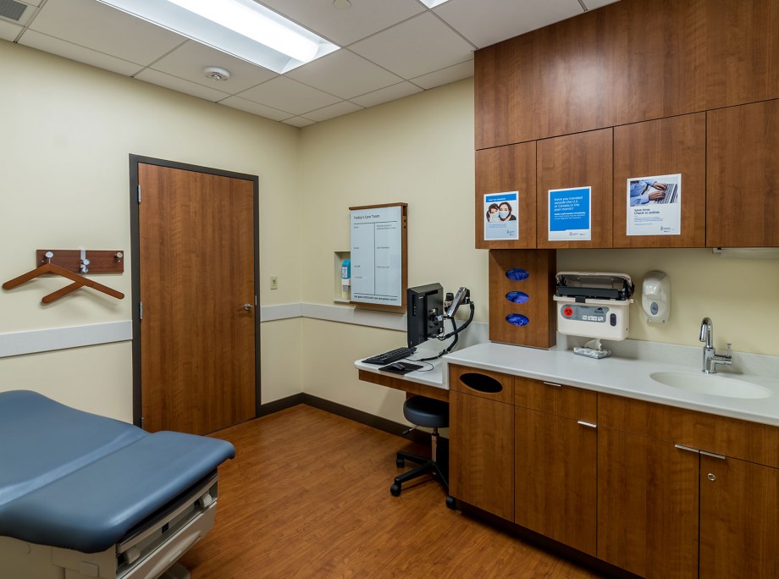
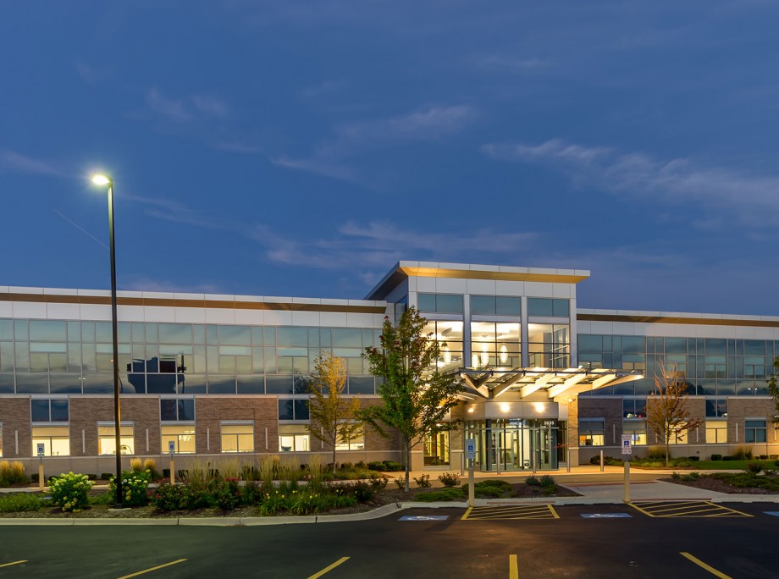
Cadence Health Aurora Medical Office Building
Aurora, IL
Client
Cadence Health
Location
Aurora, IL
Typology
Medical Office Building
Facts
- Building - 40,000 SF
- Site Area - 12 AC
- Construction Type - IIB
- LEED Certified
- Medical Tenants - Convenient Care / Family Practice / Occupational Therapy / Business Health
Story
Cadence Health Medical Office Building (MOB) is a two-story 40,000 SF medical office building located in Aurora, IL. This state-of-the-art medical/professional office building, which is Cadence Health’s first outpatient LEED certified building, features 33,000 SF of medical office suites for Convenient Care, Occupational Therapy, Business Health and the Cadence Physicians Group plus common areas. It is the first of three buildings to be built on a 12-acre site and is situated near residential neighborhoods, transit and shopping. The architectural design utilizes building materials found on the main Cadence Health campus to establish brand awareness. The building’s steel and glass canopy, which provides a functional design feature, is consistent with other Cadence Health facilities. The large atrium entrance allows natural light to penetrate the building interior and accentuates the natural wood interiors and artwork that are located throughout the building. The interior common areas are designed with a combination of wood and glass storefronts and a monumental high-tech stair. LED lighting is used throughout the interior spaces to reduce electrical loads and power consumption for the owner. Computer modeling was used in the design process to ensure the completed project reflected the vision of the client.
People
Project Team
- Photography: Kmiecik Imagery