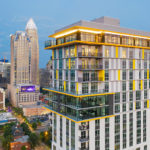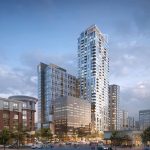Living in Cities
New technology and communications strategies have supported the long-growing trend toward remote working. As many large employers have successfully transitioned to a completely work-from-home model, companies such as Google, Twitter, and Facebook express no rush for their staff to return to full-time in-person work scenarios. Some have predicted these workplace shifts will initiate a permanent exodus from large cities. Realtors serving America’s largest cities have noted a recent uptick in urban families moving to suburban communities, however even during the height of the pandemic, a May 2020 survey by apartment rental platform ApartmentNest found 86.2% of New York City residents had no plans to move out of their communities. Staffing firm Challenger, Gray and Christmas reported that only 10% of American job seekers chose to relocate for work during 2018, as compared with over 40% of job seekers who relocated for new positions in the 1980s. According to the head of the Center for Social and Demographic Analysis at the State University of New York at Albany, Samantha Friedman, recent relocations from dense city centers to suburban areas have primarily consisted of affluent urban dwellers who were most often already planning a future lifestyle shift to the suburbs. The pandemic led many with the means to do so to accelerate prior relocation plans or to temporarily relocate to a second home or with suburban family members. Meanwhile, lower-cost cities such as Atlanta, Austin, and Nashville saw population gains during this same period. Shifts in work-from-home policies certainly allow workers increased freedom to separate their choice of residence from their choice of employment, however the decision to relocate from an urban setting to a more suburban or rural locale includes many factors beyond employment opportunities: proximity to quality education, entertainment opportunities, walkability, and social network, to name a few.
Rise of Family Renters
With the often-high cost of living in American cities, currently more families rent their homes than previous generations. According to a 2020 study by RCLCO Real Estate Advisors and Urban Land Institute, 13.5 million families rent nationally, making up one-third of the national rental pool. Whether renting by choice or for economic reasons, the priorities of families remain similar to those of homebuyer families, such as increased bedroom count, family-friendly amenities, and access to quality schools. With the number of families living in the United States expected to remain relatively consistent, as millennials continue to start families, the number of families in the rental market is anticipated to experience significant growth in the 2020s. Along with a shift toward home rental, current family demographics also indicate a growing evolution toward increasingly diverse family structures. Rising numbers of both single-parent and multigenerational family households challenge traditional notions about family housing design. Nearly half of family renters live in multifamily housing, however the last decade has shown a steady decline in rental unit square footage, underscoring the rental market’s inability to meet the needs of families. Multi-family developments in urban communities can better serve families by offering flexibly designed units and curated amenity features for families as they grow and evolve.
An Infill Housing Concept for Families
Today’s families are more diverse than ever, including single-parent households, multigenerational families, and two-parent households, all with a range of the number and ages of children. While single-family and lower-density housing options in suburban and rural settings often include considerations for families, urban development has typically not followed suit. Diversity and flexibility of unit configurations and housing types designed specifically for families provide opportunities for families to live in the communities of their choosing. Increased bedroom count, abundant storage, multipurpose spaces, and carefully curated amenity features can adapt to the changing needs of parents desiring to raise their families within urban communities.
The City Home concept proposes infilling a typical 50-foot by 150-foot urban site location with housing designed specifically to meet the needs of families. With two units per level, each with direct access to a semi-private elevator, the City Home units include three bedrooms, two bathrooms, large private balconies, extra storage, and built-in flexibility to account for the varying needs of families as they grow. A tower parking lift, located at the rear of the site, sits off the alley and provides parking for the residents without monopolizing the lower levels of the small building footprint. The lowest two levels of the building include a small retail space and amenities designed to serve the unique needs of families.
The lowest two levels of the building include amenities designed to serve the unique needs of families. Convenience retail at the ground floor supports residents and the surrounding community. Ground floor open space tucks behind the building, providing a variety of activity spaces for residents.
Carefully curated amenity features can adapt to the changing needs of parents desiring to raise their families within urban communities.
Striving to provide homes in city-centered locations while offering many of the features reserved for suburban homes, the City Home concept includes open, flexible plans with increased storage and options for work-from-home scenarios. The units wrap around an oversized, private balcony and include high bedroom and bathroom counts to accommodate growing families.
Additional amenity space occurs on the roof deck with a variety of seating areas and gardens. Stepped seating faces toward the movie wall, encouraging community events and spontaneous gatherings.


