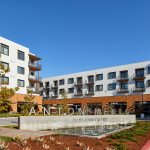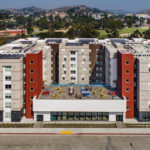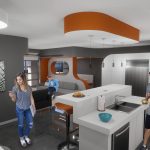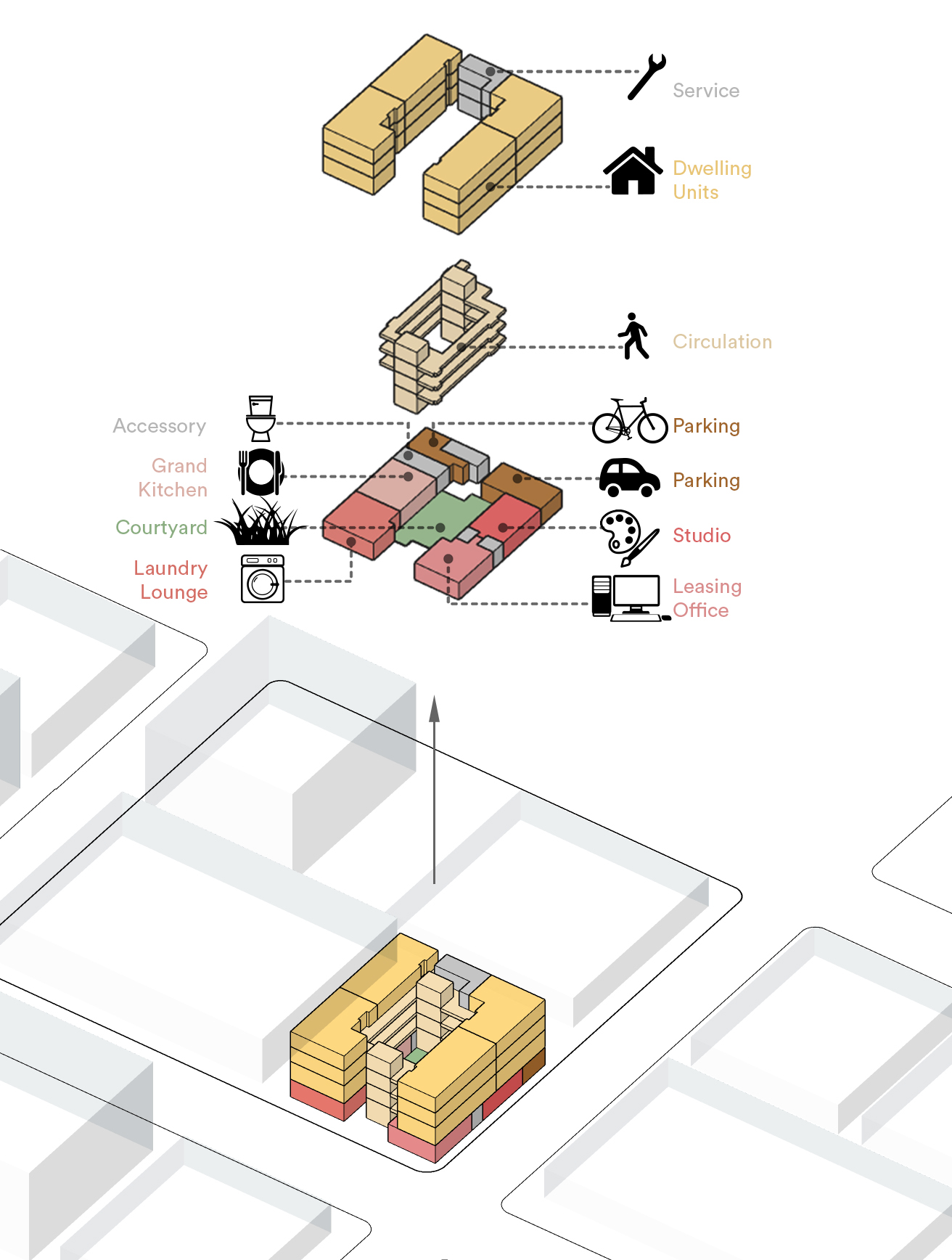Positive aspects of co-living contribute to the concept of attainable housing by design. Residential units orient internally towards the common spaces, emphasizing the idea of community and striking a balance between shared space and private space, in residential units and in the building as a whole, helping to encourage a culture of sharing that could reduce living costs and provide a supportive community.
Despite modest wage growth, a recent report by the National Low-Income Housing Coalition (NLIHC) revealed that no American state, city, or county’s fair market rent is affordable for a minimum wage worker. The enormous shortage of affordable rental housing nationwide forces low-income renters into extremely unstable situations.
Most low-income households spend far more than the commonly advised 30% of their income on rent alone. Such severe rent burden leaves low-income renters with insufficient financial resources for other necessities, such as transportation, food, healthcare, childcare, retirement savings, and education. Thus, the decreasing availability and affordability of rental housing in every major city is diminishing the potential for low-income households to break the cycle of poverty.
How can housing uplift a community?
In recent decades, various co-living projects have creatively addressed community upliftment and resource sharing through both thoughtful design and mission-driven programming, while also offering a balance between private and common space. The first, modern co-living community was built in Denmark in the 1960s to establish community cooperation in daily household operations. Co-living projects since have explored environmental sustainability, social connectedness, community pride, senior living, and co-parenting. Although contemporary co-living culture is still relatively new and has yet to popularly consider the needs of low-income communities, the principles of and resources provided by co-living have a lot to offer low-income communities.
Designing for Community Empowerment
In addition to the shared missions that root most co-living communities, thoughtful design can also influence how community homes operate, particularly for low-income residents. Cost-effective, rentable co-living units provide low-income residents with a new and exciting affordable housing option, and thoughtfully designed community spaces encourage interpersonal connection, mutual support, and resource sharing.
Co-Dwell Unit Plans
Co-Dwell unit plans are designed to find a balance between private and shared space. The design concept for each plan centers around a common kitchen and living room. Two private wings, each with two bedrooms and one shared bathroom, branch off the common kitchen and living space. Each wing has its own individual entry off the walkway and can be closed off from the common area with sliding doors to add another layer of privacy.
Shared amenities are located on the first floor and the residential units are located above. There are four units per level with a total of 48 rentable bedrooms in the community. Open stairways and interior facing walkways promote social interaction with neighbors and help to create a sense of security and community.
All residential entries face the interior courtyard and walkways which are vertically connected with open stairs. Pockets of seating are designed on each level to encourage social interaction among neighbors. The shared living and kitchen space also orient towards the courtyard and walkway via large folding doors. A ground floor lounge area also includes community laundry facilities. The studio is a flexible community interaction space can be opened to the surrounding neighborhood as well as residents. An art class can be held during the day. In the evening, the space can be converted into a gallery.



