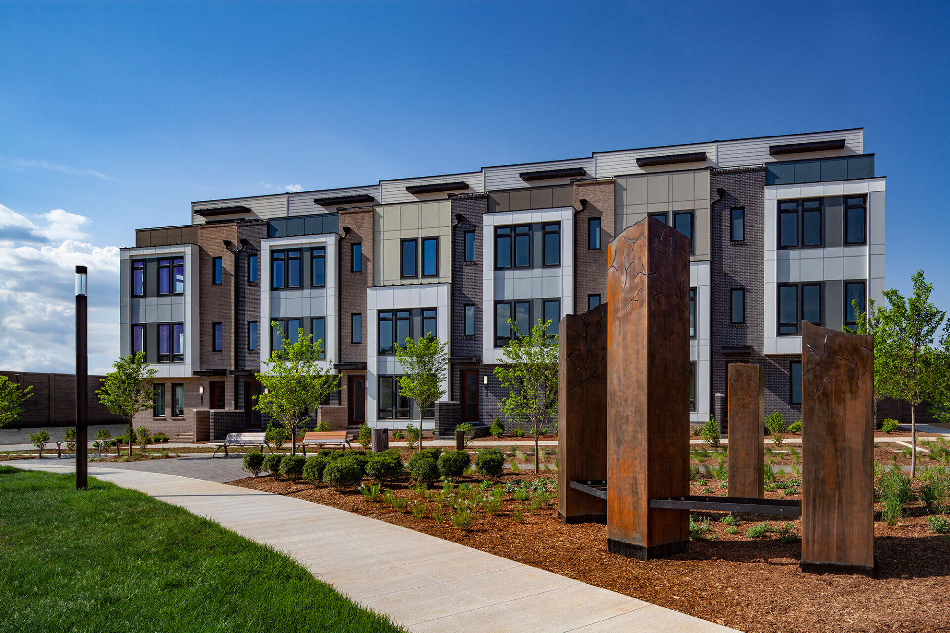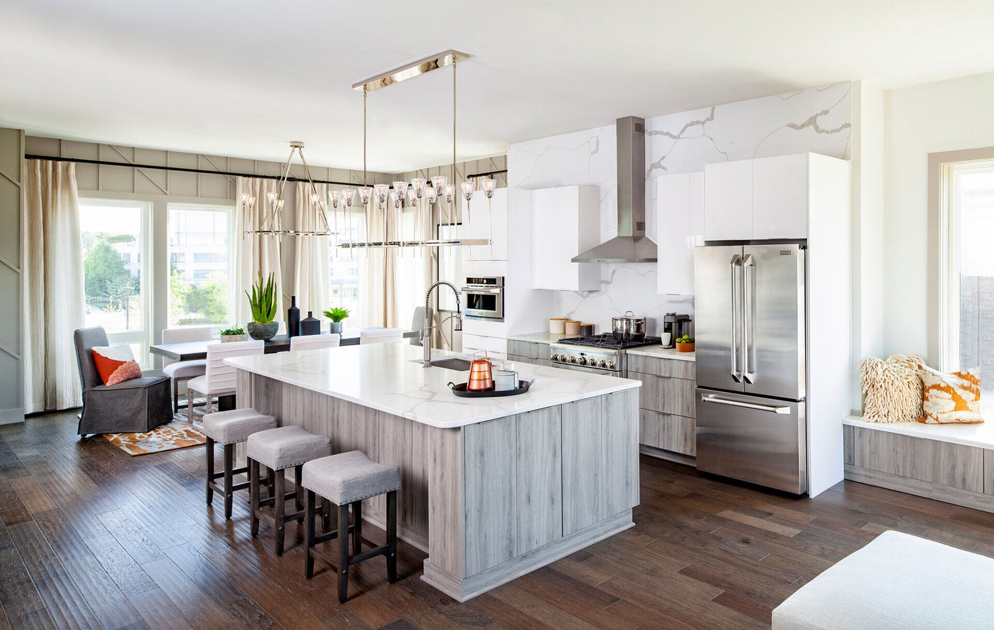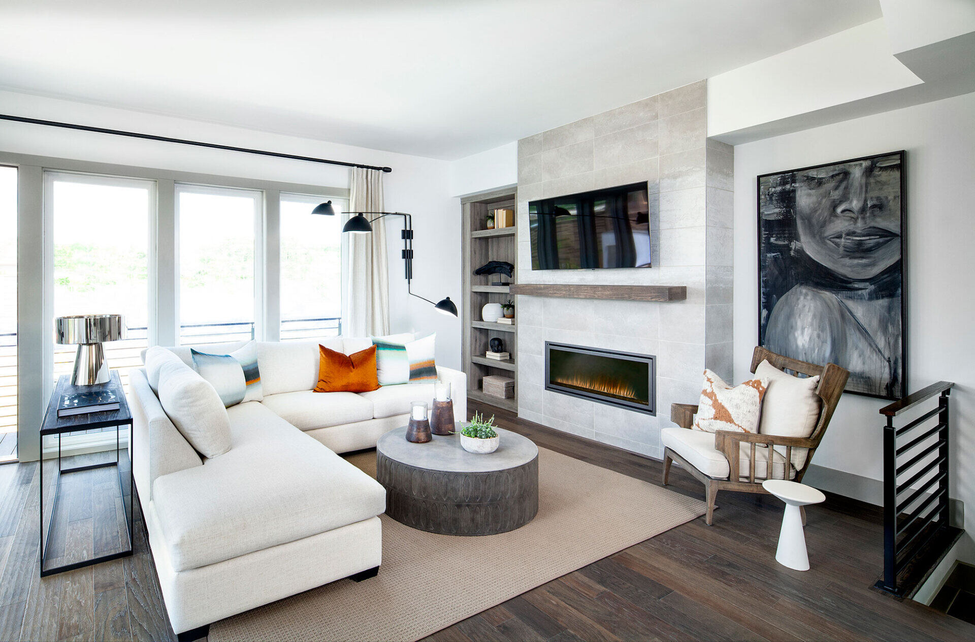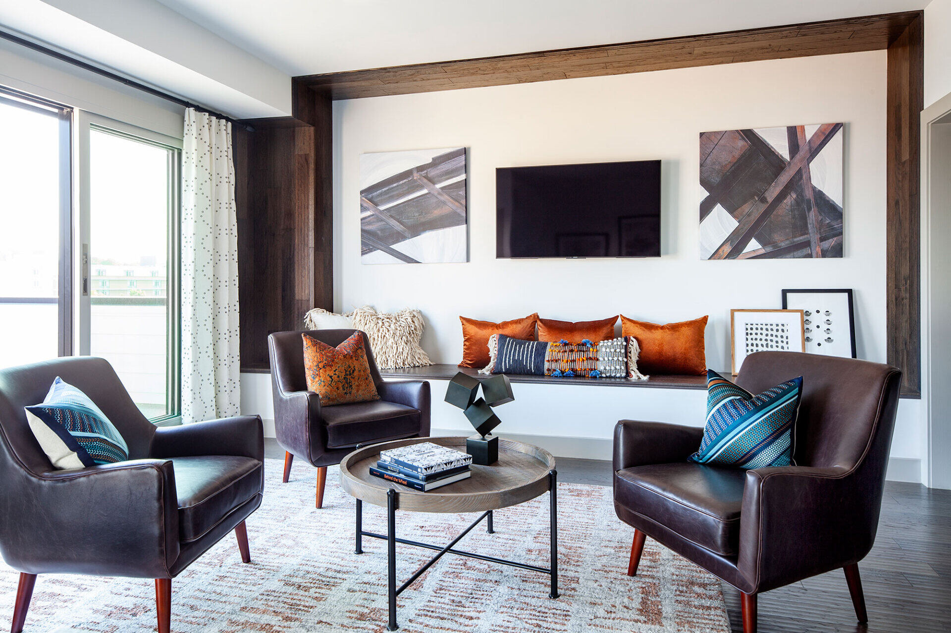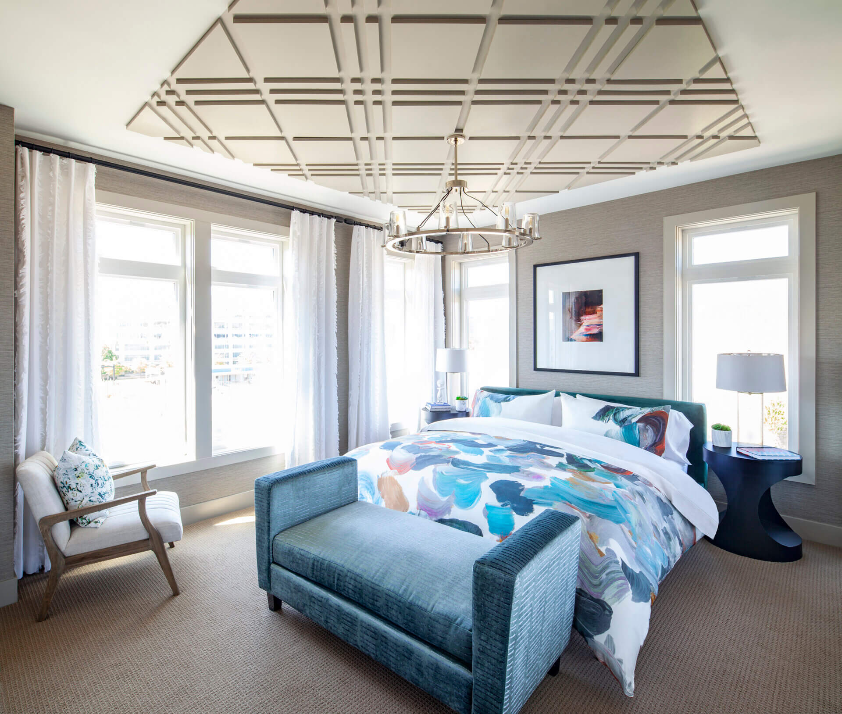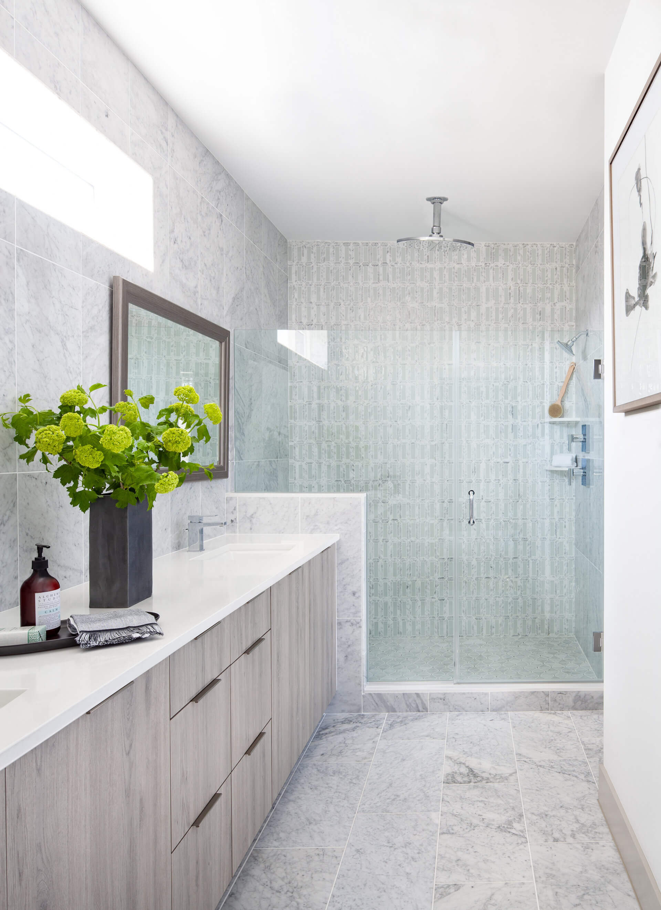Eisenhower Square is a large development project located in Alexandria, Virginia that includes two high-rise residential towers with 533 apartments, 67 townhouses, and 9,000 square feet of retail located on the ground floor of the southernmost residential tower. KTGY and Hord Coplan Macht worked with Toll Brothers to design the townhome portion of this site. These four-story homes and are located near to retail, a metro stop and central park. The contemporary design includes dark ironspot and buff brick contrast with white and grey panel. Simplistic detailing, casement windows, metal awning will be adorned over the front door entry area and terrace level. Cantilevered corner bays and horizontal metal railing is also featured at the terrace level. The lower level features two-car read load garages with optional study or fourth bedroom and powder room. The living level has an open concept great room with optional fireplace, mid-kitchen, front dining area and deck off the great room. The bedroom level, owner’s suite, will include a spa bath, walk-in closet with adjoining bedroom number two. The loft/terrace level features bedroom number three with full bath, walk-in closet and optional wet bar and two-sided fireplace.
