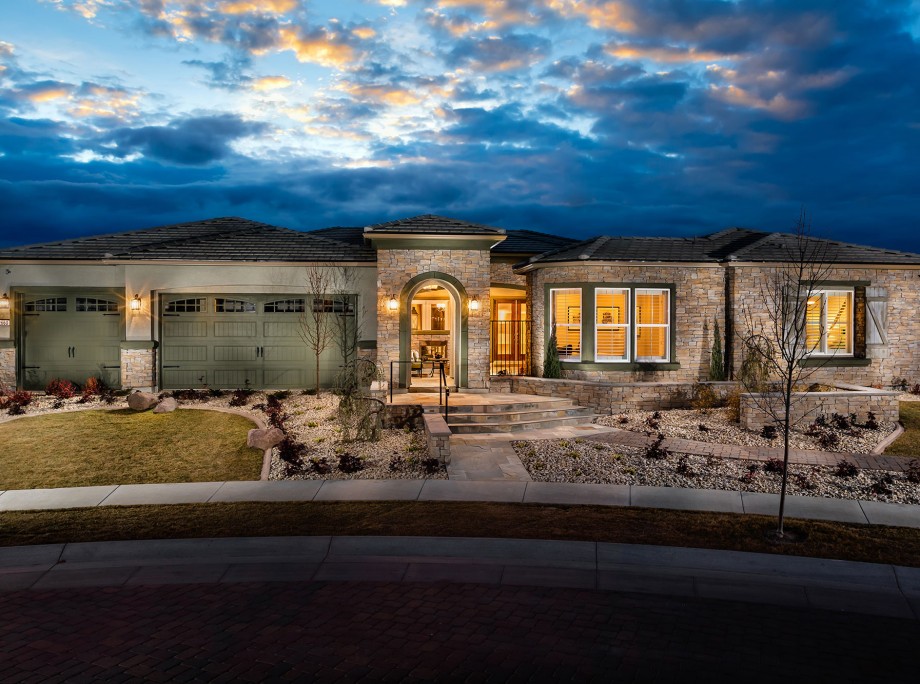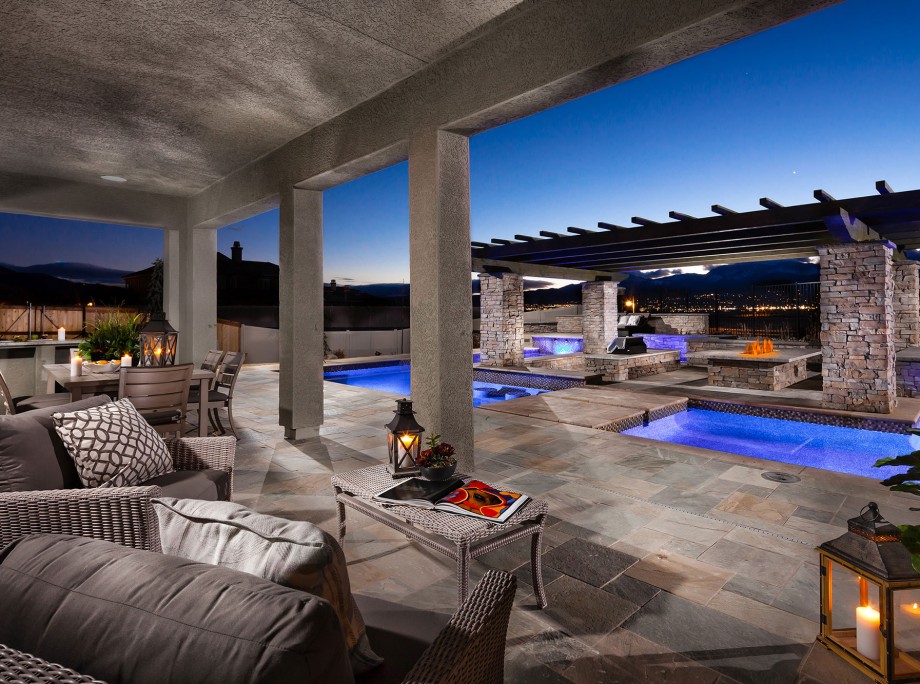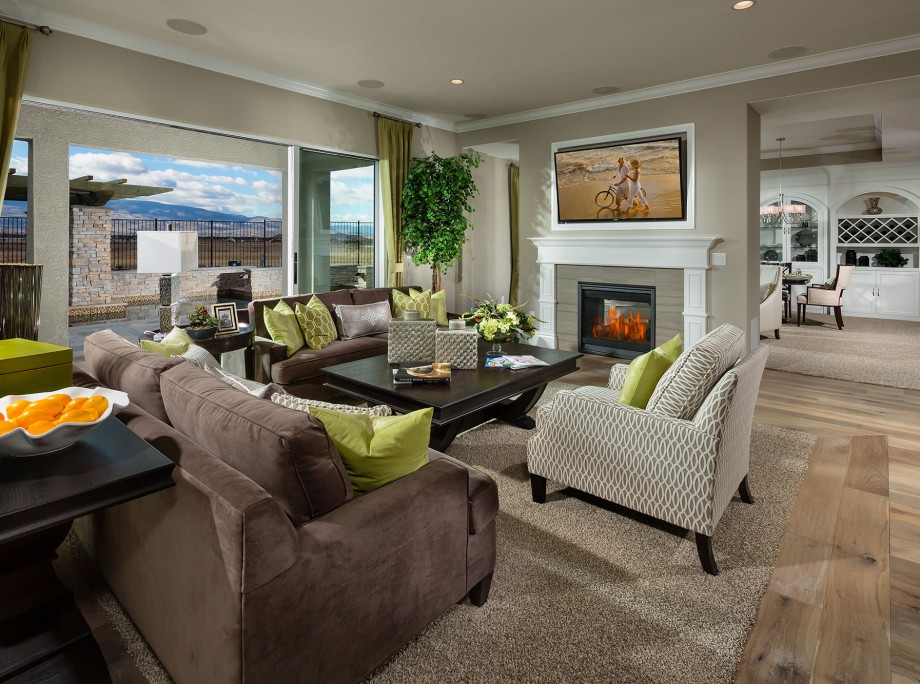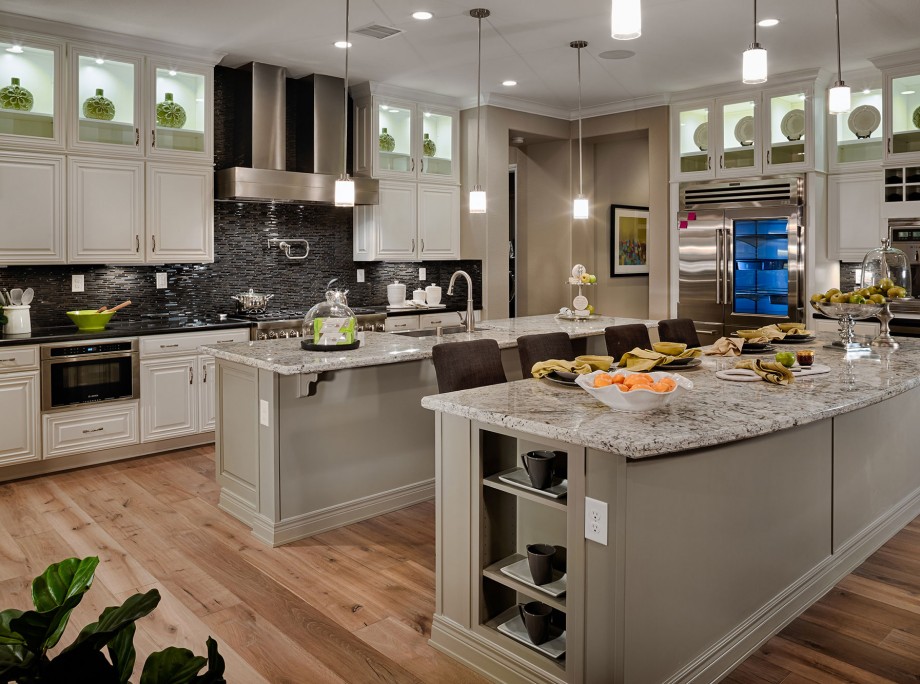Estates at Saddle Ridge
Reno, NV





Estates at Saddle Ridge
Reno, NV
Client
Toll Brothers
Location
Reno, NV
Typology
Single-Family Detached
Facts
- Density: 1.5 du/ac
- Unit Plan Sizes: 4,240 sq. ft.
- Number of Homes: 76 du
- Lot Size: 100’x120’
- Site Area: 60 ac
Story
Targeting executive families and empty nesters with frequent guests or family, the intent is to create large, single-level, luxury homes on minimum 100’x120’-sized lots, ideal for family gatherings and entertaining friends indoors and out. Very few projects are this large, while still being single story. The Estates at Saddle Ridge is located in a premier community of single-story homes on estate-sized lots nestled within the exclusive Damonte Ranch master plan. This exclusive staff-gated neighborhood provides outlets for an active lifestyle that include walking and biking trails, a community clubhouse with combination lap/ wade pool, playground, tennis, and basketball courts located within the master plan. These beautiful, distinctive homes are offer multiple optional covered patios to maximize indoor-outdoor connections. The homes at the Estates at Saddle Ridge feature a three-car garage, a desirable courtyard at entry, an expansive great room, dining room and an opulent kitchen with a dual island and an oversized walk-in pantry. The sun filled master bedroom is accompanied by an opulent master bath and an enormous walk-in closet.
People
Project Team
- Owner | Developer | Builder: Toll Brothers, Inc.
- Architect: KTGY Architecture + Planning
- Interior Designer: Creative Design Group
- Landscape Architect: Summers/Murphy & Partners, Inc.
- Civil: Odyssey Engineering, Inc.
- Structural: PFS Consulting, Inc.
- Mechanical Electrical & Plumbing: Comfort Engineering, Inc.
- Photography: Christopher Mayer