Glen Abbey at The Ridges of Brandywine
Brandywine, MD
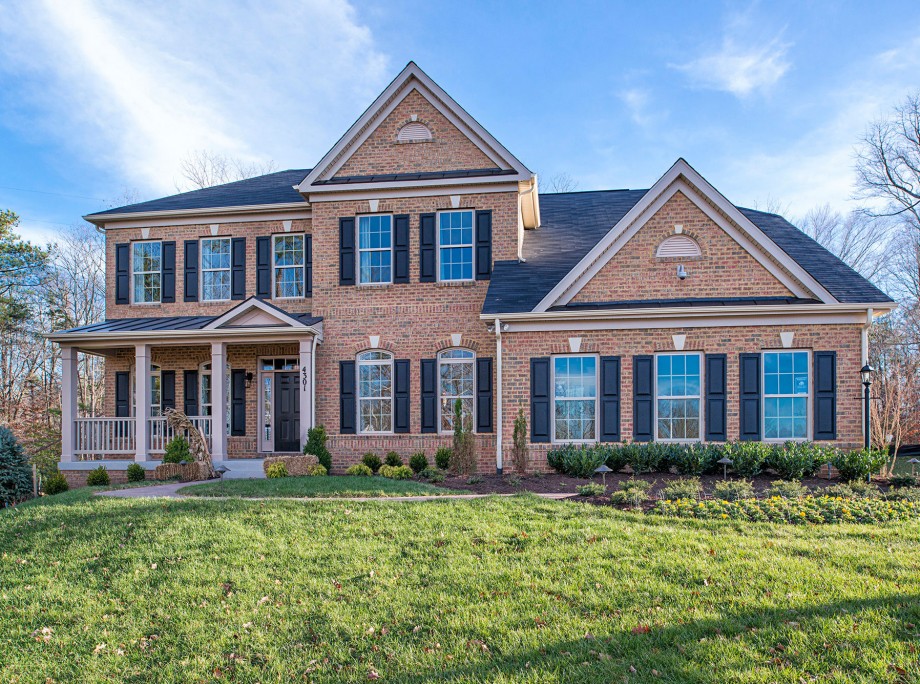
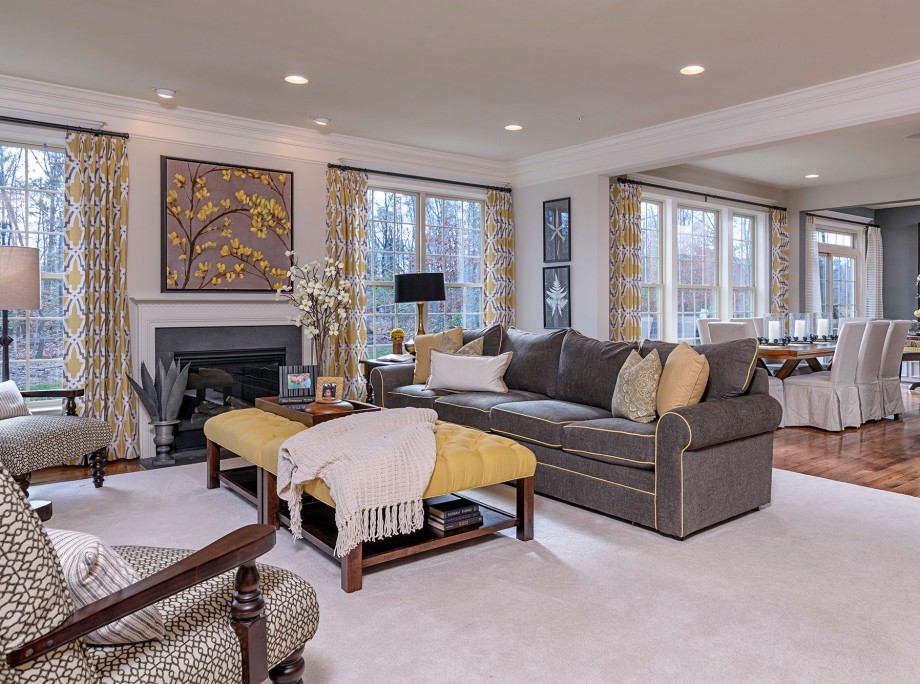
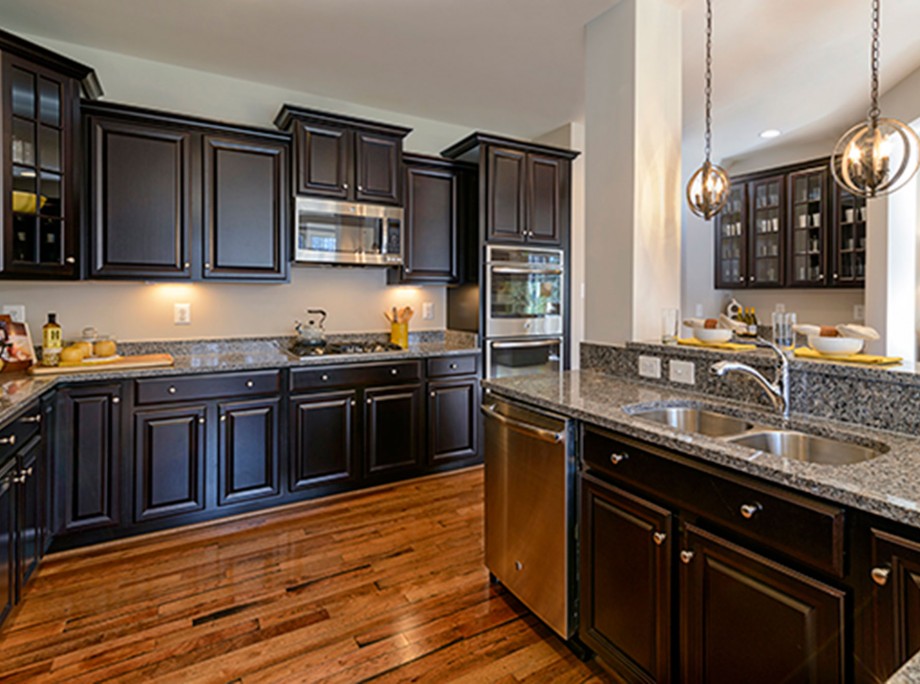
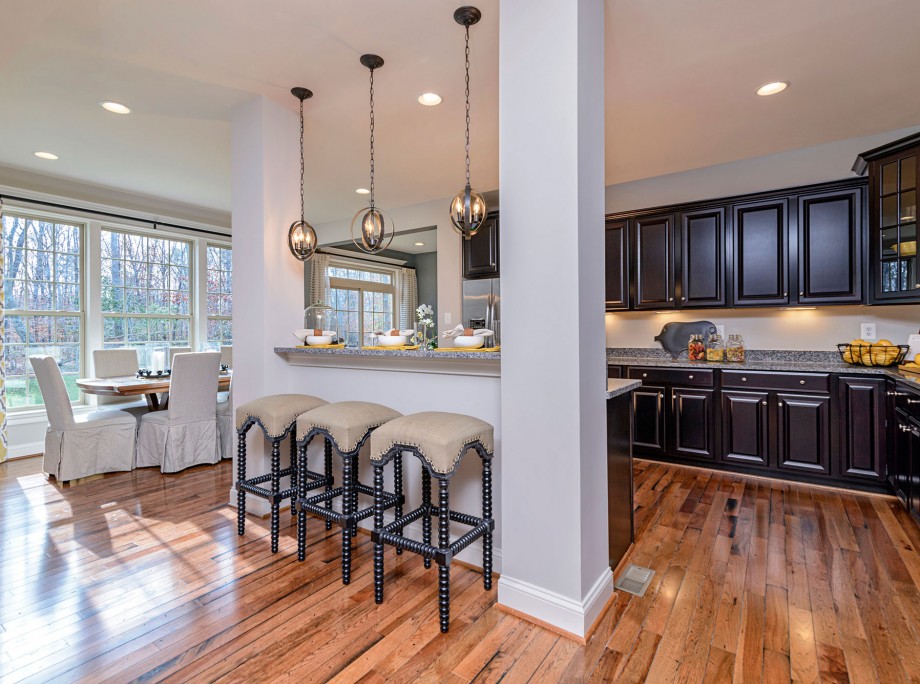
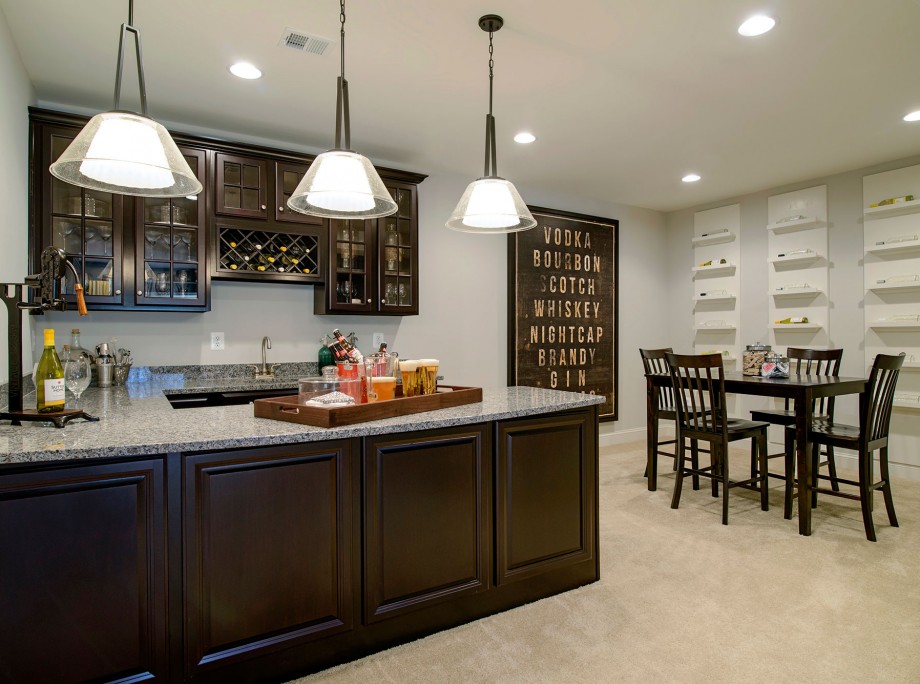
Glen Abbey at The Ridges of Brandywine
Brandywine, MD
Client
DR Horton
Location
Brandywine, MD
Typology
Single-Family Detached
Facts
- Unit Plan Sizes: 3,009-4,099 sq. ft.
- Number of Homes: 25 du
- Site Area: 3.25 ac
Awards
2014 GALA
- Award Winner
Story
Glen Abbey at The Ridges of Brandywine feature three brand new floor plans on 25 homesites that range from just over an acre to over three acres in size. The floor plans are each distinctly unique, versatile and elegant with a grand foyer and views of stair to upper level. The open plans feature entertainment and living options that include with living, dining, family and breakfast rooms with an optional sunroom, gourmet kitchen with bar top and In-law suite. The upper level has an owner’s suite with dual walk-in closets, convenient laundry and an optional 5th bedroom. The lower level has an optional den/nanny suite, recreation room and media room.
People
Project Team
- Photography: Maxine Schnitzer