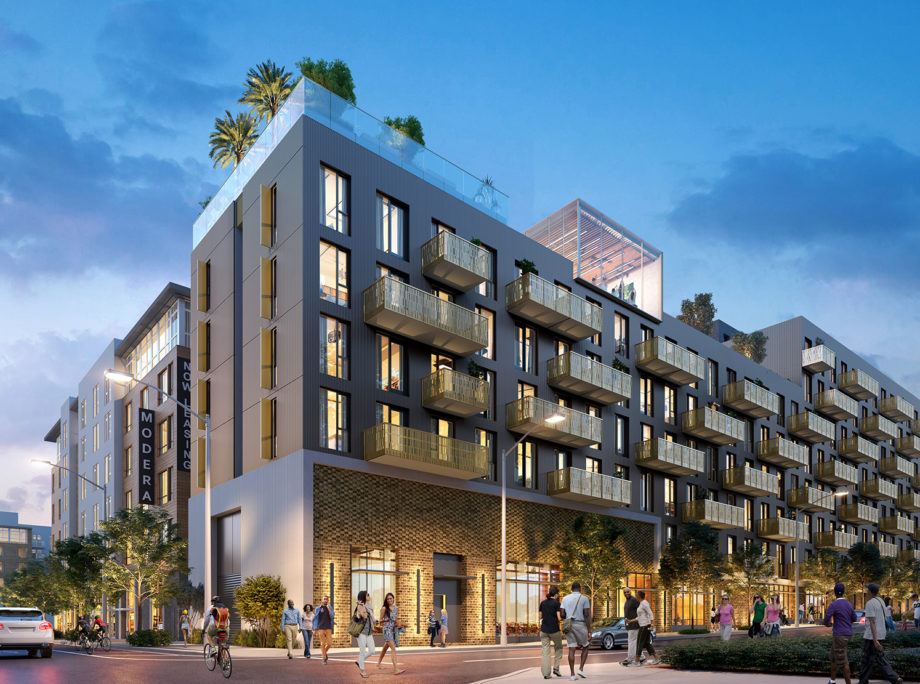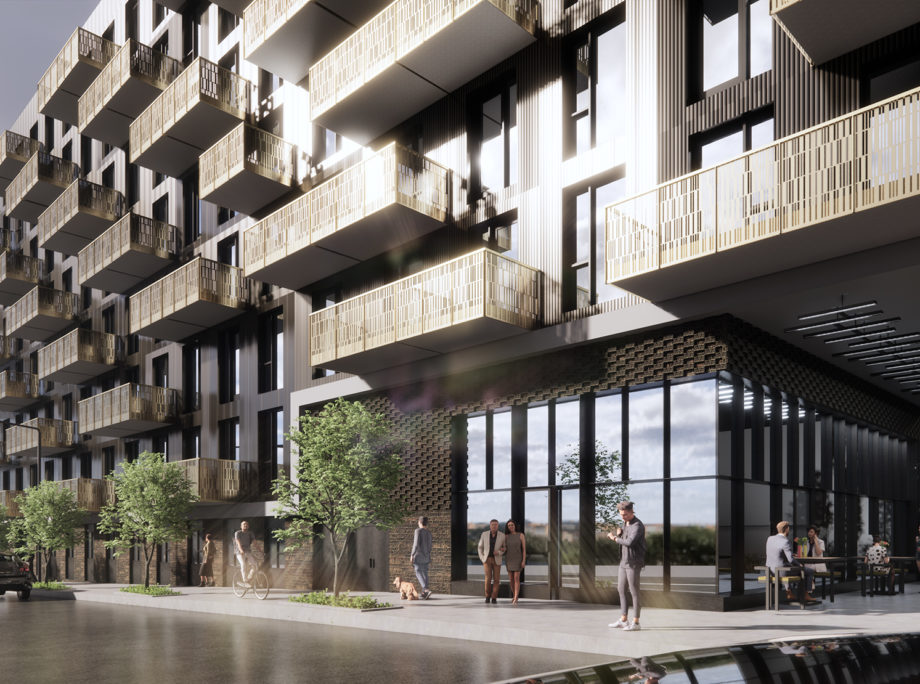Las Palmas
Los Angeles, CA


Las Palmas
Los Angeles, CA
Client
The Relevant Group
Executive Architect
KTGY
Concept Design Architect
Steinberg Hart
Location
Los Angeles, CA
Typology
Apartments | Podium
Facts
- Density: 320 du/ac
- Unit Plan Sizes: 350 - 560 sq. ft.
- Number of Units: 184 du
- Site Area: 0.57 ac
- Number of Stories: 7
- Parking: 0 spaces
- Construction Type: IB
Story
This market-rate apartment community’s undulating façade embraces its modular construction. Six levels of residential units, created from purpose-built modules assembled offsite, sit above a one-level concrete podium that houses the residential lobby and amenity spaces. Unlike most podium buildings in the city, this development does not include resident parking. Parking requirements were waived under SB-35, adjacent surface parking is available for those that need it. Architects recognized the opportunity to use modularity to maximize the potential of this skinny and sloped site. Originally designed with a clean storefront base, KTGY redesigned this portion of the façade with brick and nuanced detail to enhance the pedestrian experience and fit into the existing fabric of the neighborhood. Built overtop of existing, notable retail, KTGY is preserving the existing façades and building the new modular development behind and above. A new paseo serves to separate the new from the existing and carries pedestrians from the street to the adjacent Egyptian Theatre. Innovative in more ways than the construction, these residential units will feature custom furniture to maximize the usability of each square foot. Bed, closet, table, desk, media center and storage are included for an all-in-one space solution.