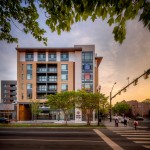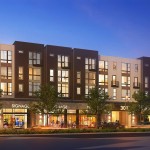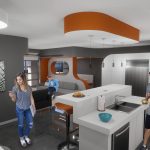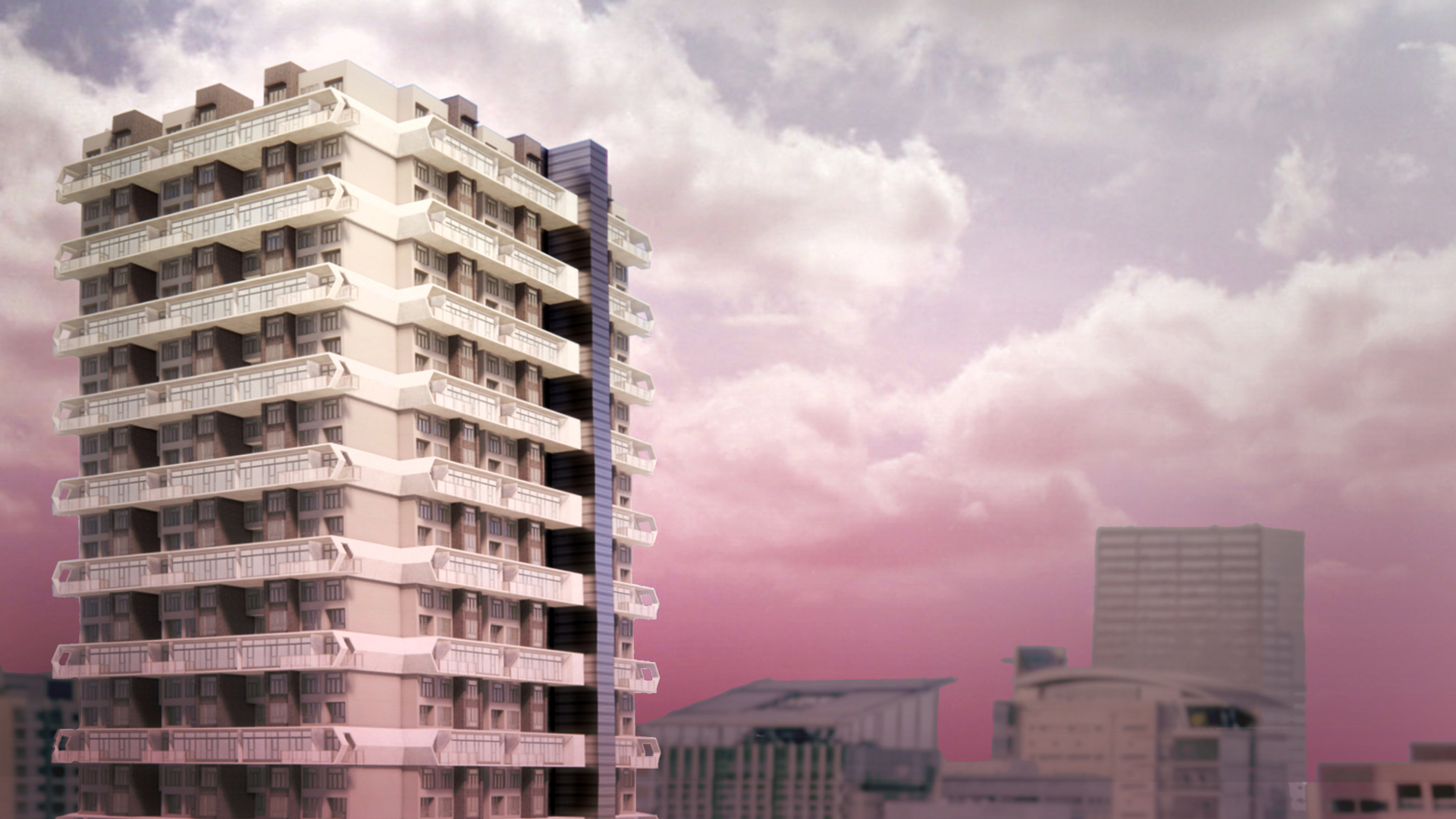In a residential high-rise building composed entirely of three-story, ten-bedroom townhome units, the Macro-Towns concept encourages a social household community amongst urban adults while maintaining manageable rents by minimizing the rented square footage per resident.
The Rise of Roommates
According to a study by Zillow, American adults of all ages are increasingly choosing to live with roommates as rent increases continue to outpace income growth in almost every American city. Approximately 32 percent of American adults currently live with at least one roommate, and the percentage is even higher in America’s densest cities where rents are the most expensive. While it is commonly suggested for renters to spend no more than 30 percent of their income on rent, in cities like San Francisco, the majority of renters are spending 40 percent or more of their income on median rent payments. Rents reaching such a high percentage of an individual’s income creates a rent burden that many urban adults (particularly students, young professionals, and retired Boomers) are alleviating by moving in together and sharing expenses.
Urban housing options for groups of adults are limited. Most urban units consist of stacked flat units in multi-story buildings, each unit offering one, two, or three bedrooms, and are designed to house adult singles or couples. As more and more urban dwellers chose to live with roommates in dense metro areas, there is a greater need for efficient, well-designed communal housing options.
KTGY’s R+D Studio explores efficient communal living and building efficiency in a residential high-rise building composed entirely of three-story, ten-bedroom townhome units. Each resident rents a private bedroom and adjoining bathroom (private or shared with one other roommate) and has full access to a generous kitchen, dining, and living area, shared with nine other roommates.
Entry levels are located at the mid-level of each town home, allowing elevators to stop only on every third floor of the high-rise tower, reducing elevator cost. The two skipped levels then recapture shared circulation space as residential unit space, raising the overall building efficiency.



