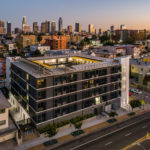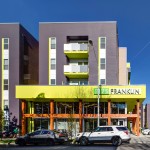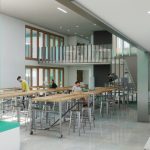Despite tuition hikes and soaring student debt, most universities continue to expand their enrollment, causing demand and occupancy rates for student housing to continue to rise. Furthermore, universities are finding a strong correlation between students living on campus and increased academic success. Students living amongst like-minded individuals tend to form stronger support systems, utilize on-campus support services, and experience greater academic accountability.
The Mod Hall concept combines the continuing needs of universities to provide additional housing for their students with current student housing trends and the benefits of modular construction. By constructing unit modules off-site while simultaneously completing on-site construction, the modular student housing process can save both time and money. Universities can serve their growing student populations while keeping construction costs low.
Unlike the dull dorm rooms of the mid-20th century, contemporary student housing design is increasingly high-quality, tech-oriented, and anticipatory of the ever-changing needs of students, parents, and universities alike. Recent student housing design trends include suite-style units, living-learning environments, high-quality activity and study spaces, and social hallways. Modular construction has a strong potential to make these design elements easier, faster, and more cost effective to build.
Logistics
Because modular homes must be transported from factories to project sites, modules are subject to size restrictions set forth by the jurisdictions they are transported within. Limitations are mostly based upon the distances, highways, and bridges modules are transported across, the time of day they are transported, and their carrier truck’s capacity. Moreover, every state holds modular buildings accountable to building codes that ensure modules will be sturdy enough to transport. For more information on transporting modular homes, visit your locality’s Department of Transportation.
Modules
To maximize the benefits of modular construction, room dimensions are coordinated with the typical dimensions of a freight truck. Each module stretches from exterior face to exterior face of a double-loaded corridor building, including components of two units and the corridor running through the middle. As much as possible, unit interiors are finished in an off-site factory with finish materials, cabinetry, and fixtures, prior to relocation to the site. This simplifies the delivery process and on-site construction. A section cut through stacked units demonstrates the independent structure of each module, whether wood or steel. Interior plumbing walls and utility plenum below the modules provide space for supply lines and wastewater lines.
Kit of Parts
The modules work like a kit of parts that can be combined into the desired unit configuration. Also included are one and two module common areas to create flexibility in building layout while also providing study rooms, gathering lounges, and areas for social activity.



