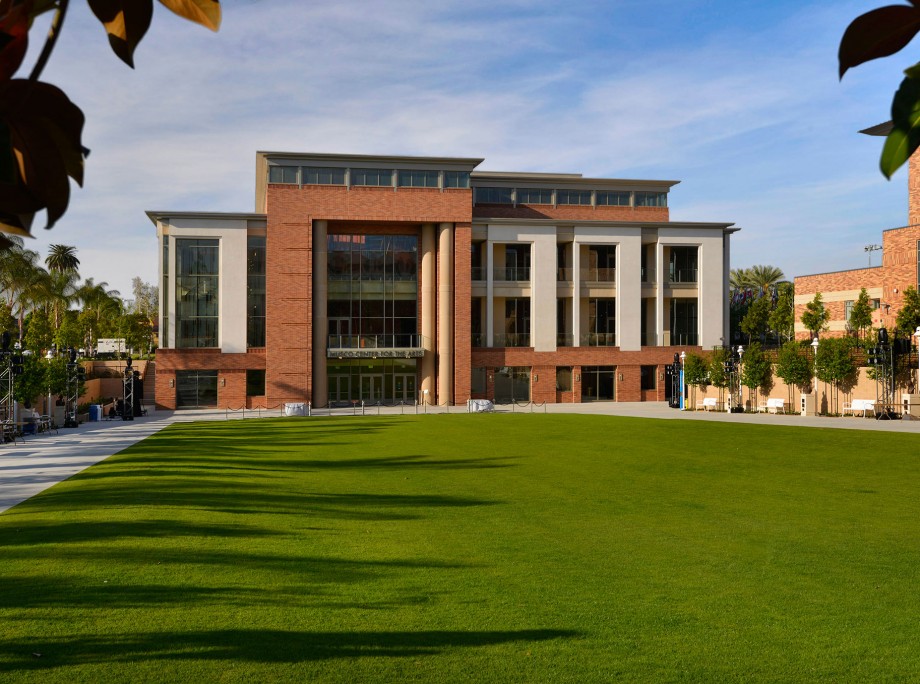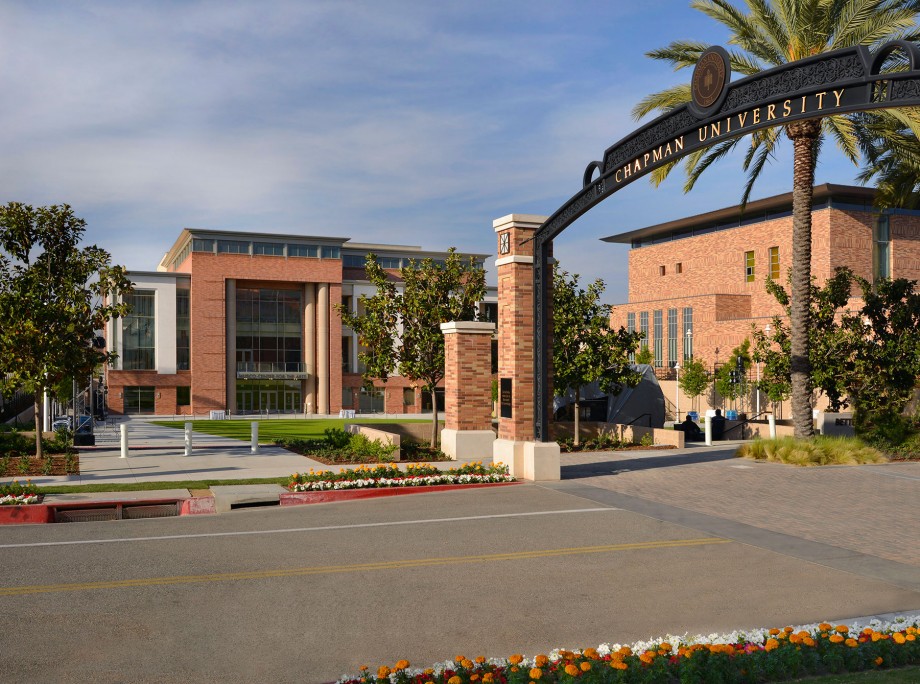Musco Center for the Arts
Orange, CA


Musco Center for the Arts
Orange, CA
Client
Chapman University
Location
Orange, CA
Typology
Entitlements | Government Relations | Specific Plan
Facts
- Site Area - 4.04 AC
- Floor Area - 88,142 SF
- Height - ±55’ above grade & ±40’ subterranean
- Number of Stories - 3
- Seats - 1,044
Story
Located in the City of Orange Old Towne District, Chapman University’s Musco Center for the Arts boasts over 88,000 breath-taking square feet of state-of-the-art performing art space, an intimate seating chamber with 1,044 seats on three levels, a multi-purpose Proscenium-style theater hall, rehearsal space, associated performer and support space and storage, administrative offices, and a multi-level lobby. The Center not only creates a welcoming new campus gateway for Chapman University, but also provides a variety of appropriately-scaled inviting outdoor venues for campus events, performances, meetings and gatherings. Much of the building is set into the ground to reduce its overall height, comply with city ordinance, and blend with the surrounding historic district. KTGY represented the project through the City’s Design Review process including preparation and processing a Specific Plan Amendment, Design Review Committee Review, and outreach to neighbors, students, historic advocacy groups, and community leaders. KTGY was involved in the process from initial concepts through construction, facilitating and coordinating various submittal packages and obtaining planning approvals for signage and revisions to the building after preliminary approvals.
Project Team
- Architect: Pfeiffer Partners Architects Inc.
- Photography: John Bare Photography
Location
One University Drive
Orange, CA 92866