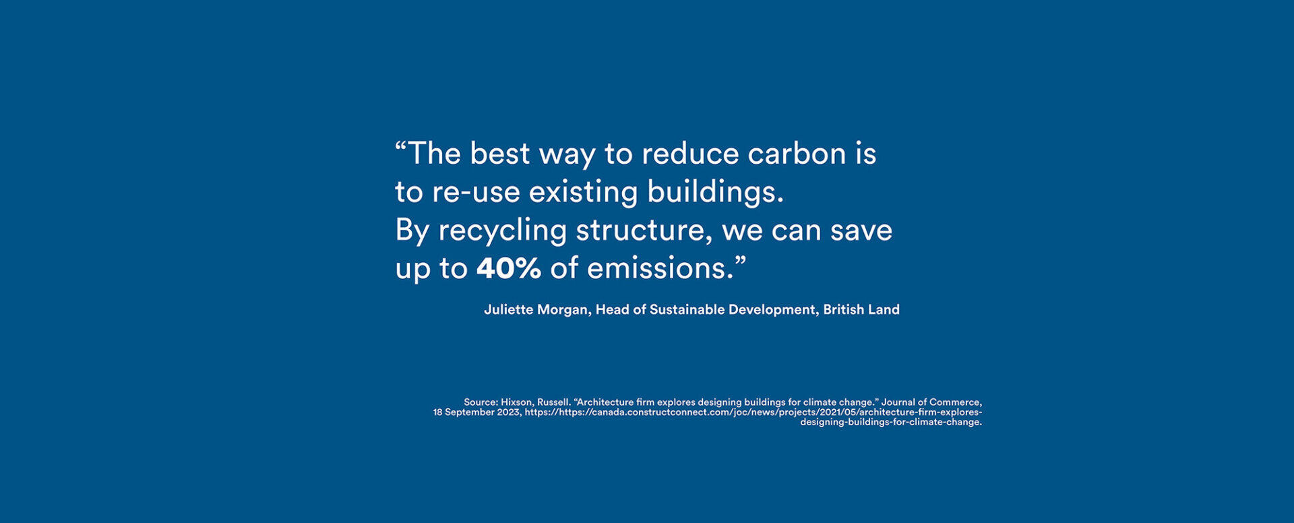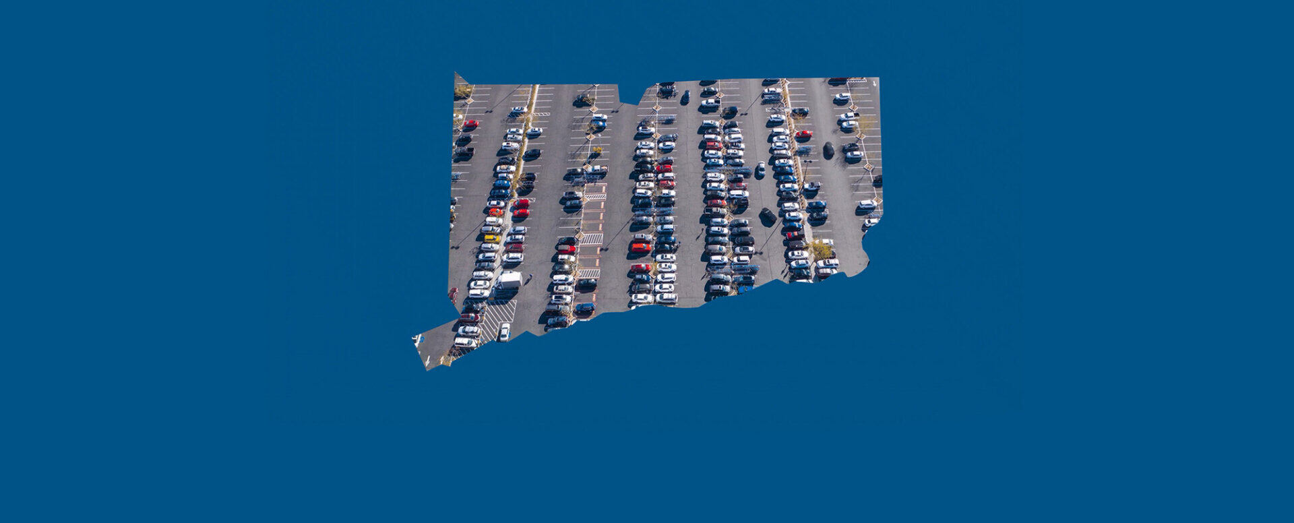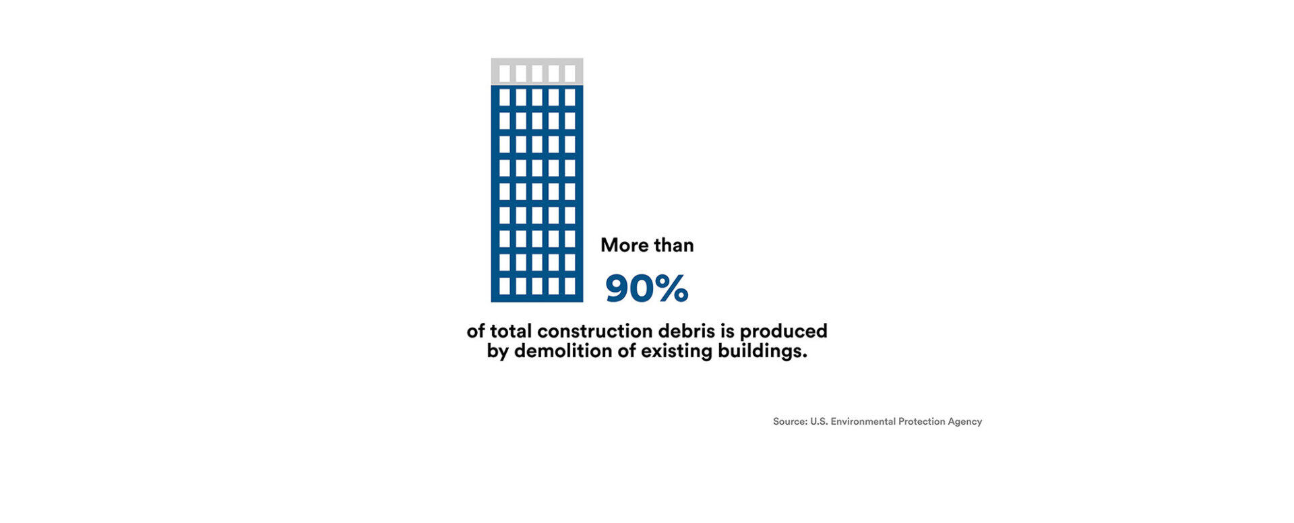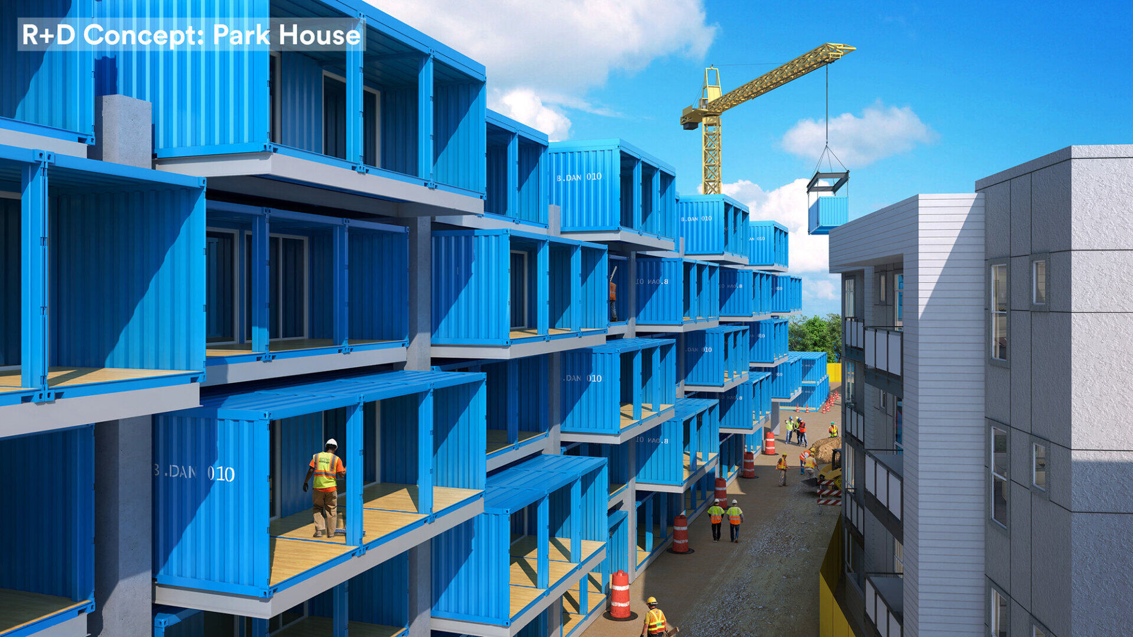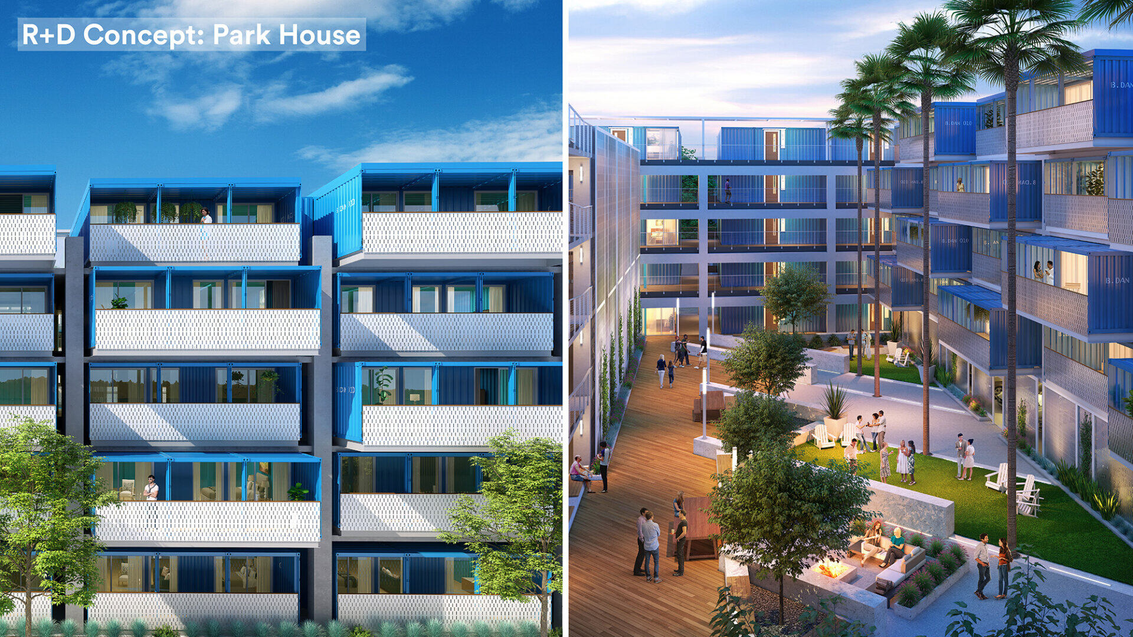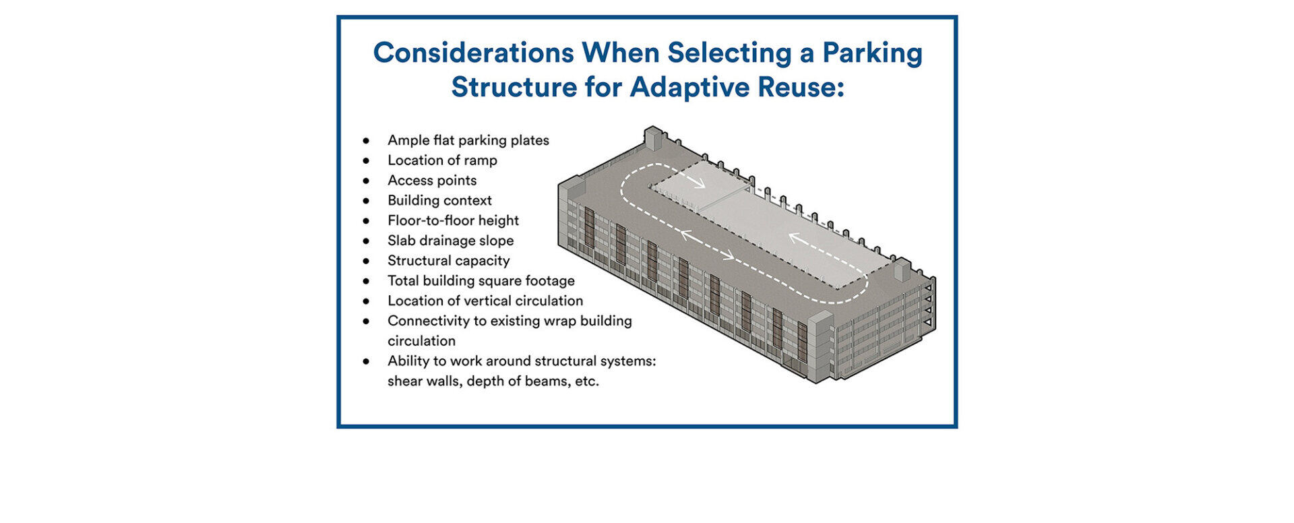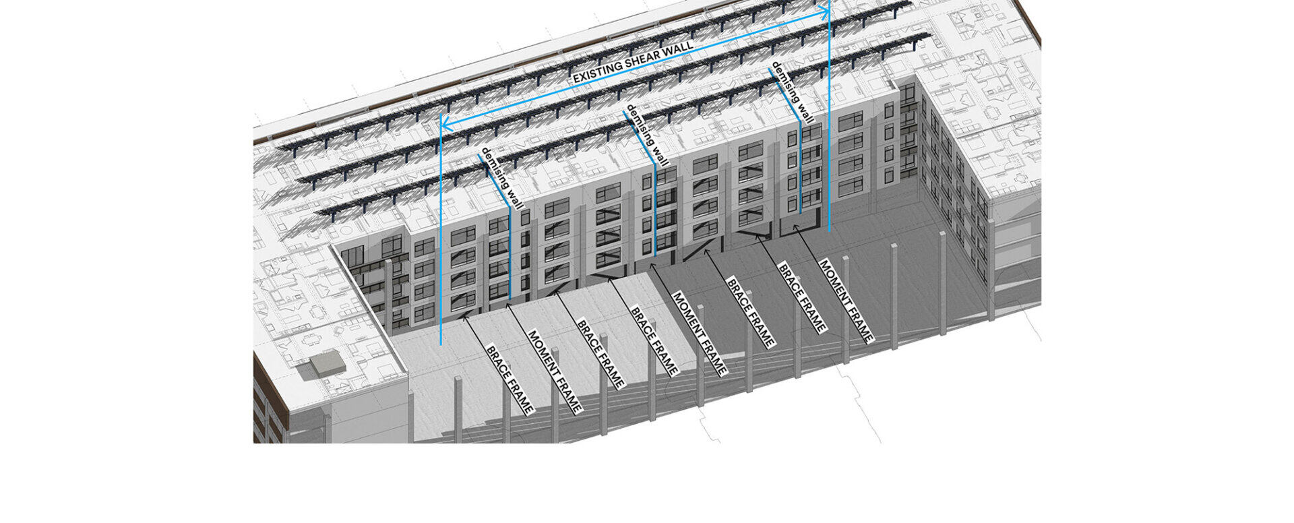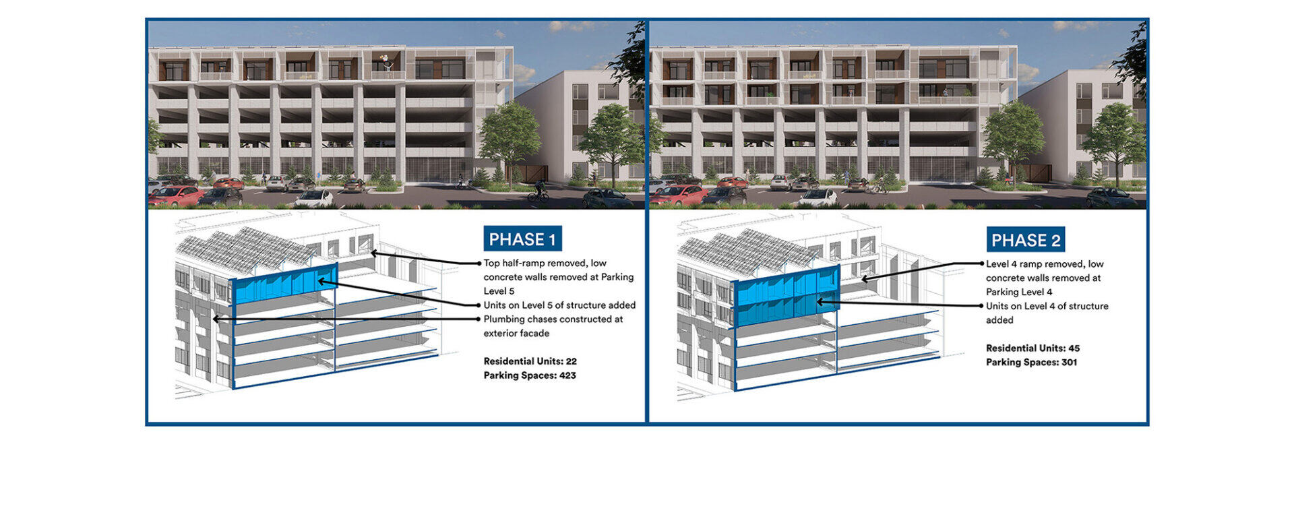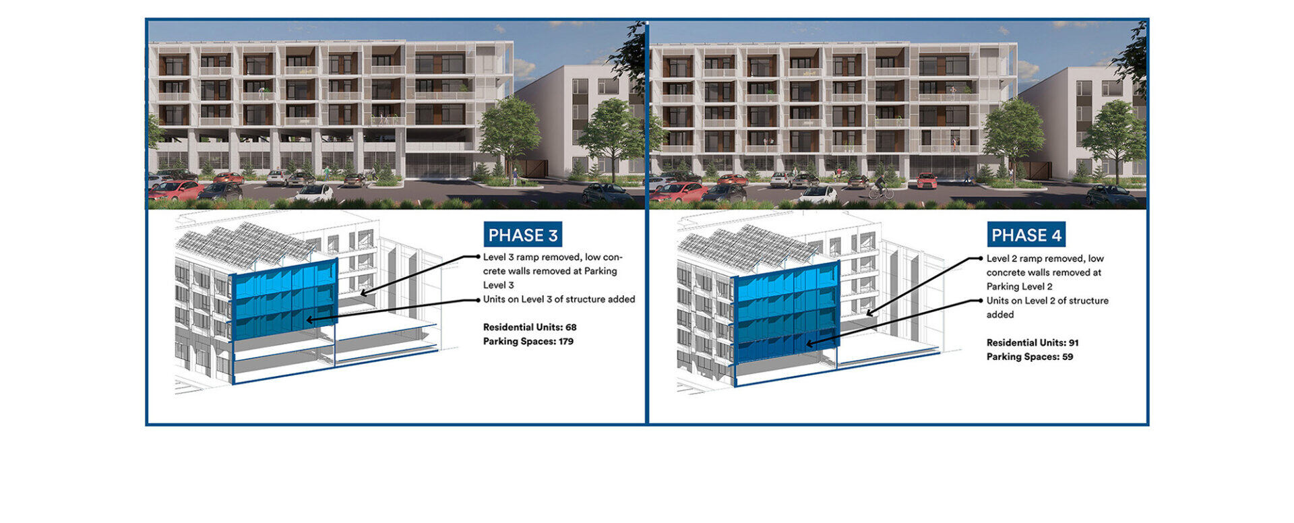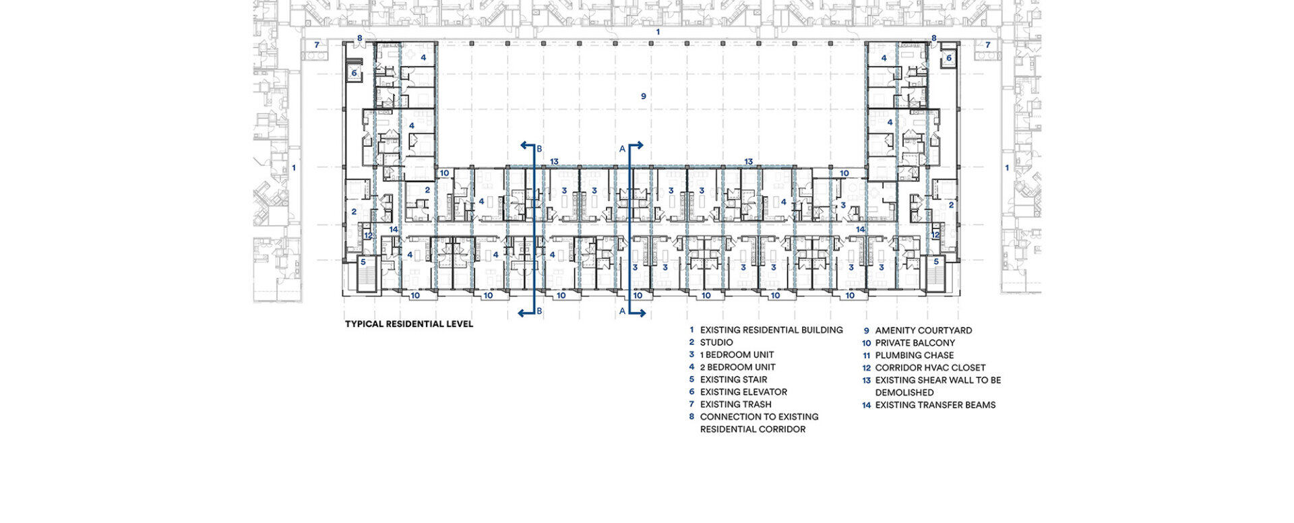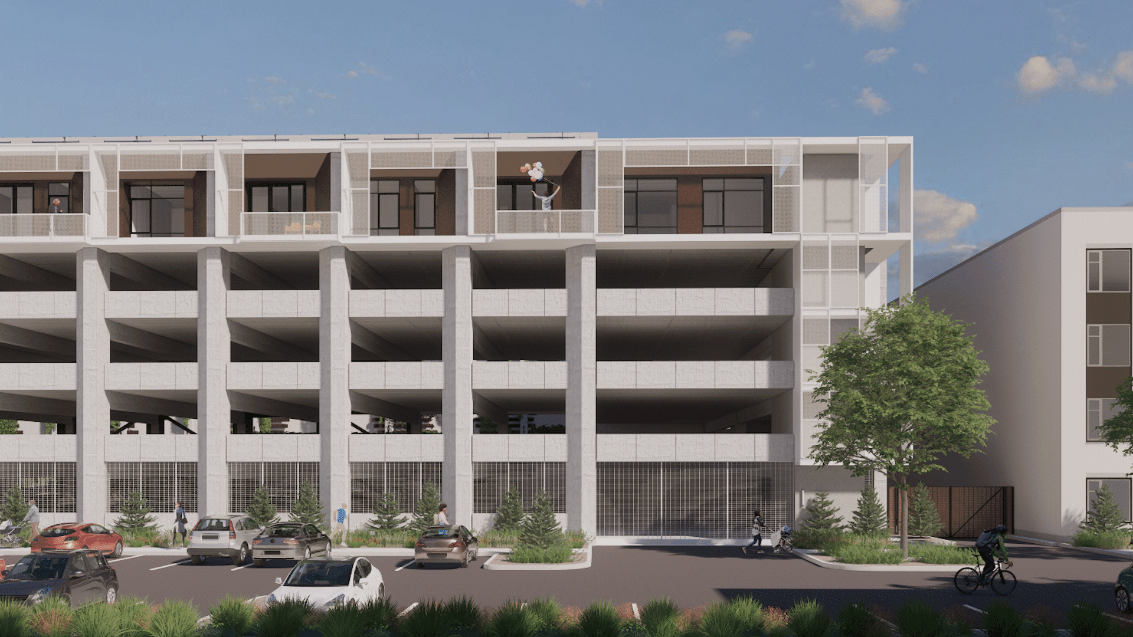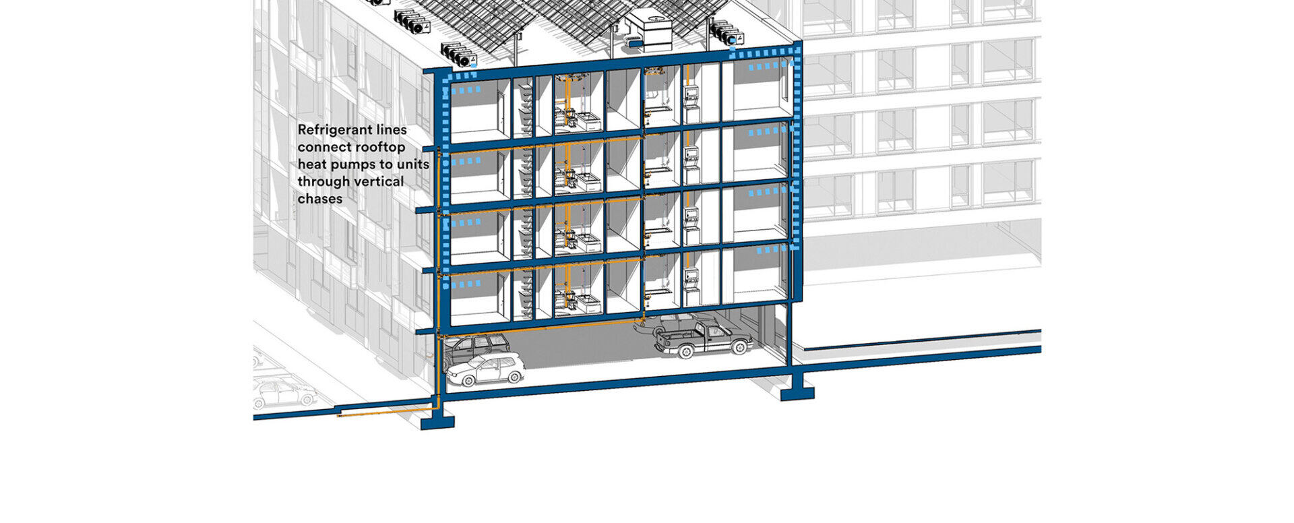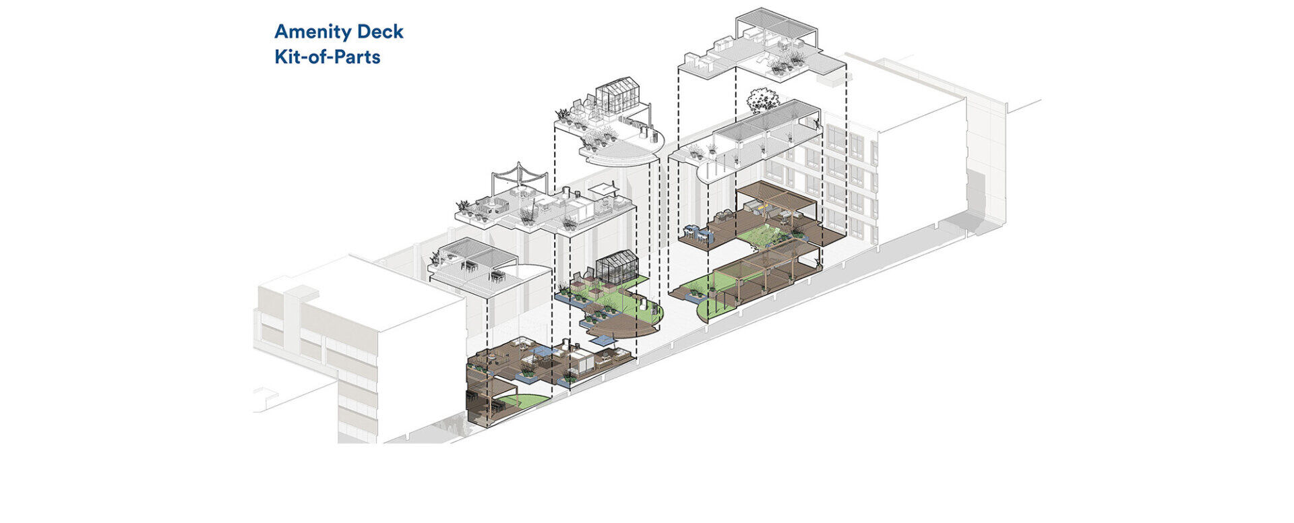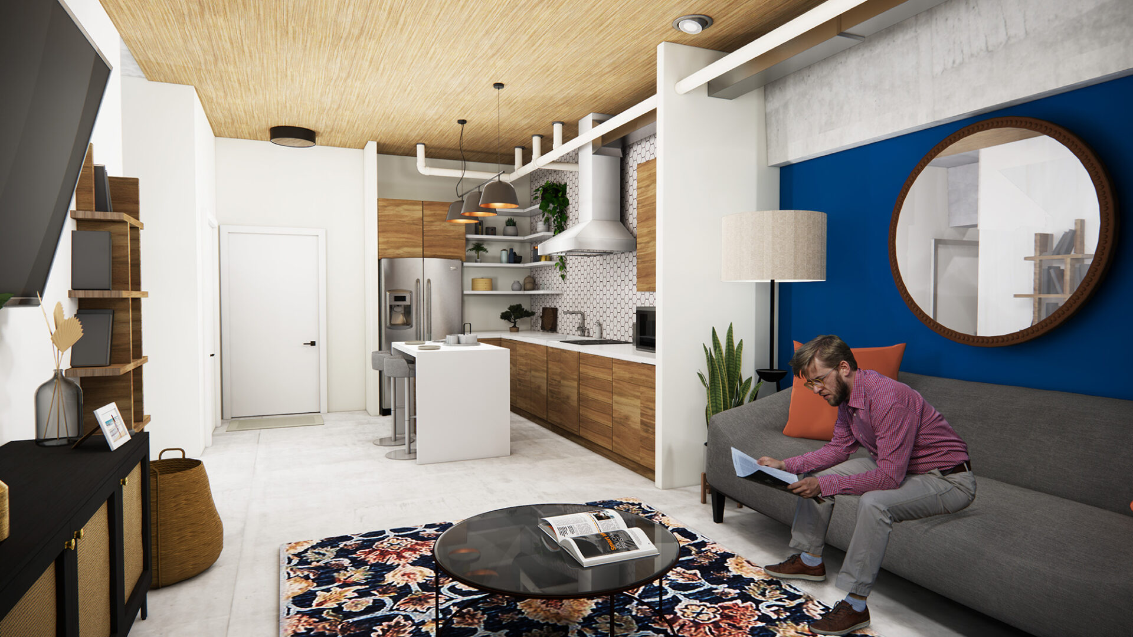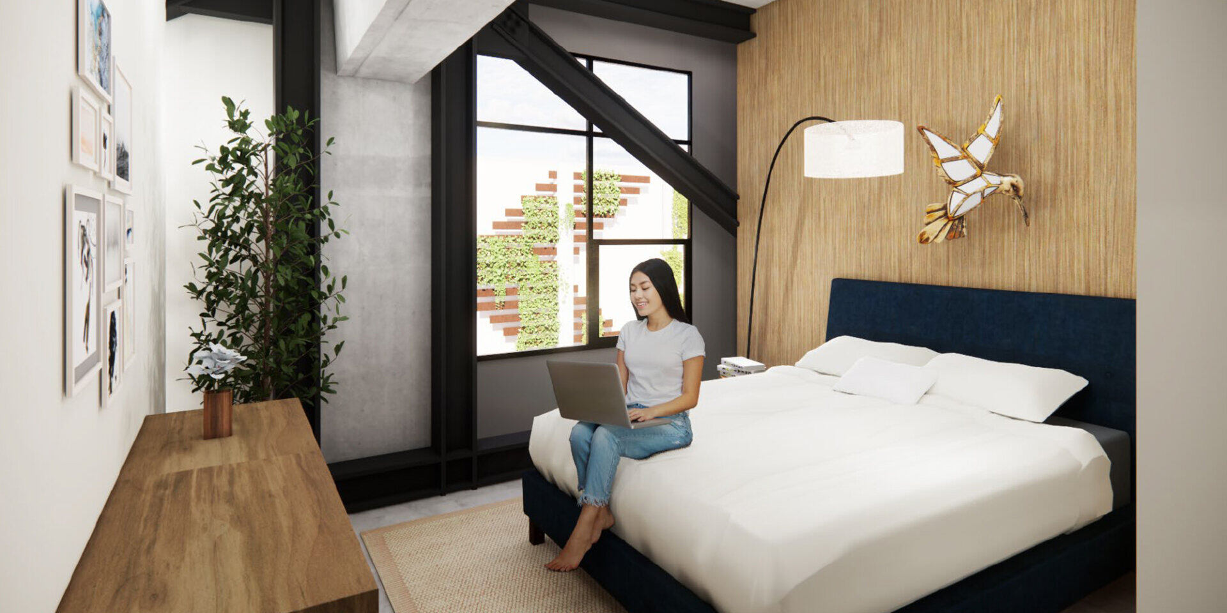
Park House 2.0
An Incremental Housing Solution for Existing Parking Structures
Driving habits in the United States are constantly changing
Suburban sprawl boomed starting in the 1950s with the expansion of the US Interstate Highway System and the effects of the GI Bill. Rates of private vehicle ownership rose sharply, with cheap gas and stagnant mass transit systems further encouraging the use of cars. However, more recent expansion of mass transit systems, a clearer understanding of the environmental impacts of cars, and new alternatives to daily driving, such as ride share apps, bicycle share companies, and the prevalence of remote work, has led Americans to slowly reduce their dependence on cars.
This car dependence has influenced development policy over the decades, driving the construction of ever more elaborate parking systems. Today, there are over two billion parking spaces in the United States, more than enough to cover the entire surface of Connecticut — an estimated three to eight parking spaces for every car in the United States.
A 2022 driving habits survey by U.S. News and World Report found that nearly half of all drivers have reduced the amount they drive compared with before the pandemic, and over 60 percent have reduced their driving because of higher gas prices. The youngest generation of drivers is obtaining licenses at a slower rate than any generation before them, trading personal cars for metro passes and ride share apps.
Municipalities have noticed these shifts and responded by beginning to eliminate parking minimums for new development in transit-oriented communities. In 2017, the city of Buffalo, New York was the first in the United States to abandon parking minimums. Since then, other cities have followed their lead: from Santa Monica, California to Hartford, Connecticut.
These shifts in driving habits expose the latent possibility for more efficient and less expensive new development. According to construction engineering firm, WGI, building a new parking structure costs nearly $28,000 per space. The expense imposed by outdated parking minimum requirements can severely hinder new residential development, further exacerbating ongoing housing shortages.
Eliminating previously built parking structures will have its own negative impact. The waste generated by demolition, not to mention the environmental effect of new construction, makes adaptive reuse an attractive option. By converting a parking structure to housing, waste is minimized and embodied carbon reduced. Starting with an existing structure and eliminating the demolition phase altogether also reduces the construction timeline.
A few years ago, KTGY’s Research and Development Studio proposed a design concept for repurposing underutilized parking structures for housing. Starting with an existing parking structure from a completed wrap building in San Diego, we reimagined the donut-shaped, standalone structure, inserting factory-built steel modules to create a new housing concept: Park House. The proposed Park House design repurposed 1,091 parking spaces to achieve 119, one- and two-bedroom units.
Developing the Park House concept taught us some important things:
One.
To effectively adapt a parking garage for residential, large portions of the parking structure must be flat (or very close to flat).
Two.
Working around the ramp presents a challenge, but its central location makes it a natural fit for the community courtyard space.
Three.
Distance between floors should be maximized, allowing for at least seven feet of clear height within the units.
Other considerations when considering transformation of a preexisting parking structure include: intrusion into interior clearance height, structural capacity, total building square footage, stair and elevator locations, site access points, and proximity to adjacent buildings.
Other building features, while not critical, may also indicate more suitable candidate for conversion. A wide column grid allows larger, unobstructed unit areas. It is also important to note that local building height limits may restrict the ability to construct units on the top level of the parking structure. We also learned that transforming an entire parking structure to residential is a dramatic undertaking, and one that many multifamily developments won’t fully commit to all at once. Consider a parking structure where just half the floors are consistently empty — or only a single floor — adapting the entire structure would be unreasonable. A smaller, incremental transformation, however, provides flexibility and reduced overhead, enabling building owners to respond to the needs of residents while adding value to underutilized spaces, all within existing capacity.
Taking what we’ve learned from our first concept, we’ve now developed an incremental approach to repurposing parking structures: Park House 2.0.
Using the 561-space parking structure from a KTGY wrap building located in San Jose, California, as a case study, the Research and Development Studio reimagined how a parking structure could be modified incrementally, creating a phased approach to this adaptive reuse solution. To prepare the concrete parking structure for transformation, first the shear wall adjacent to the ramp is replaced with brace frames and moment frames. This allows for the future addition of units in those areas. Looking ahead to where the future units will be located, brace frames are used in places where the entire frame fits within a single unit. Where the frame crosses between two adjacent units, a moment frame is used instead.
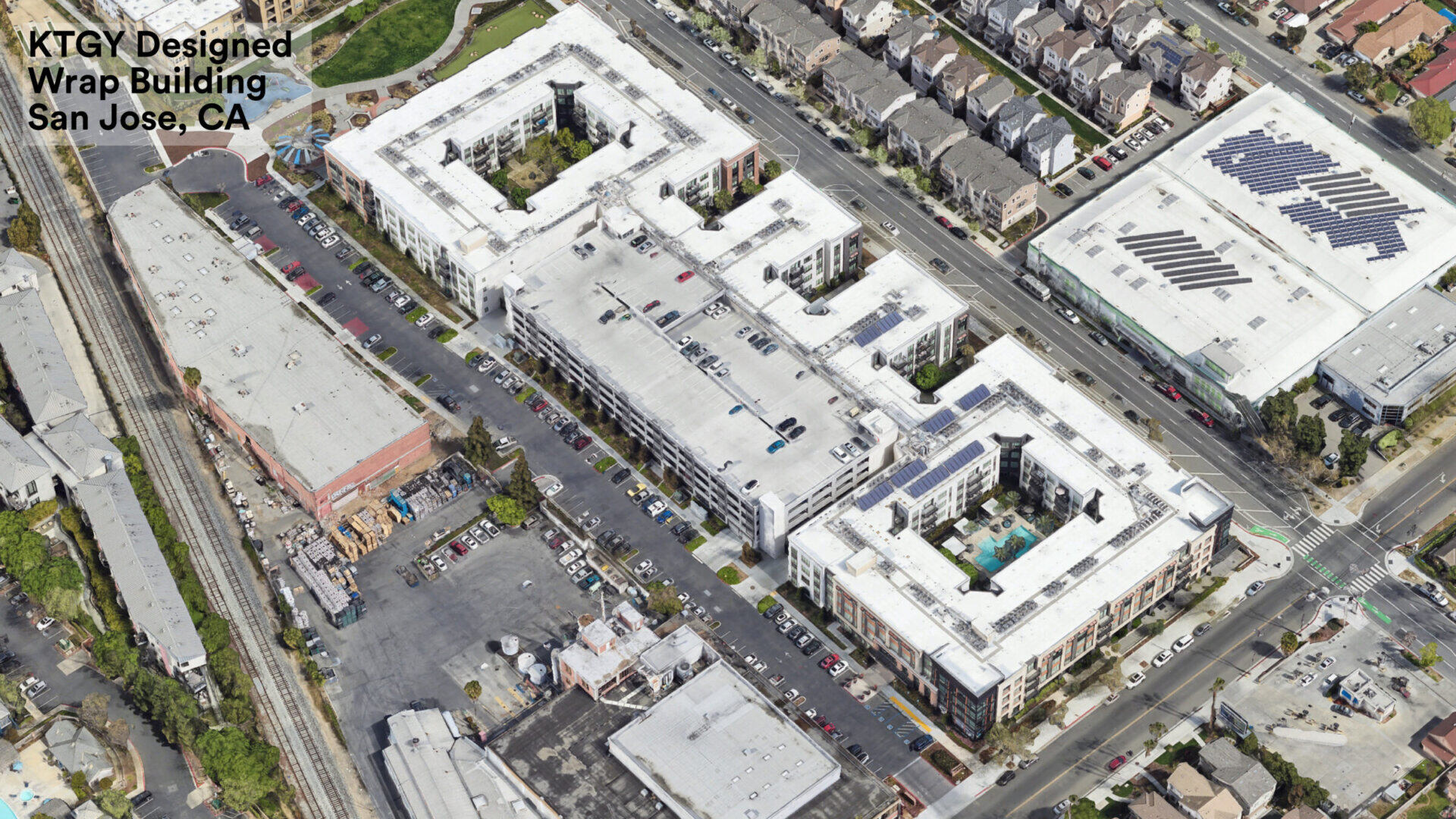
Existing Site: KTGY Wrap in San Jose, CA | Using a 561-space wrap parking structure, we reimagined how a parking structure could be modified incrementally.
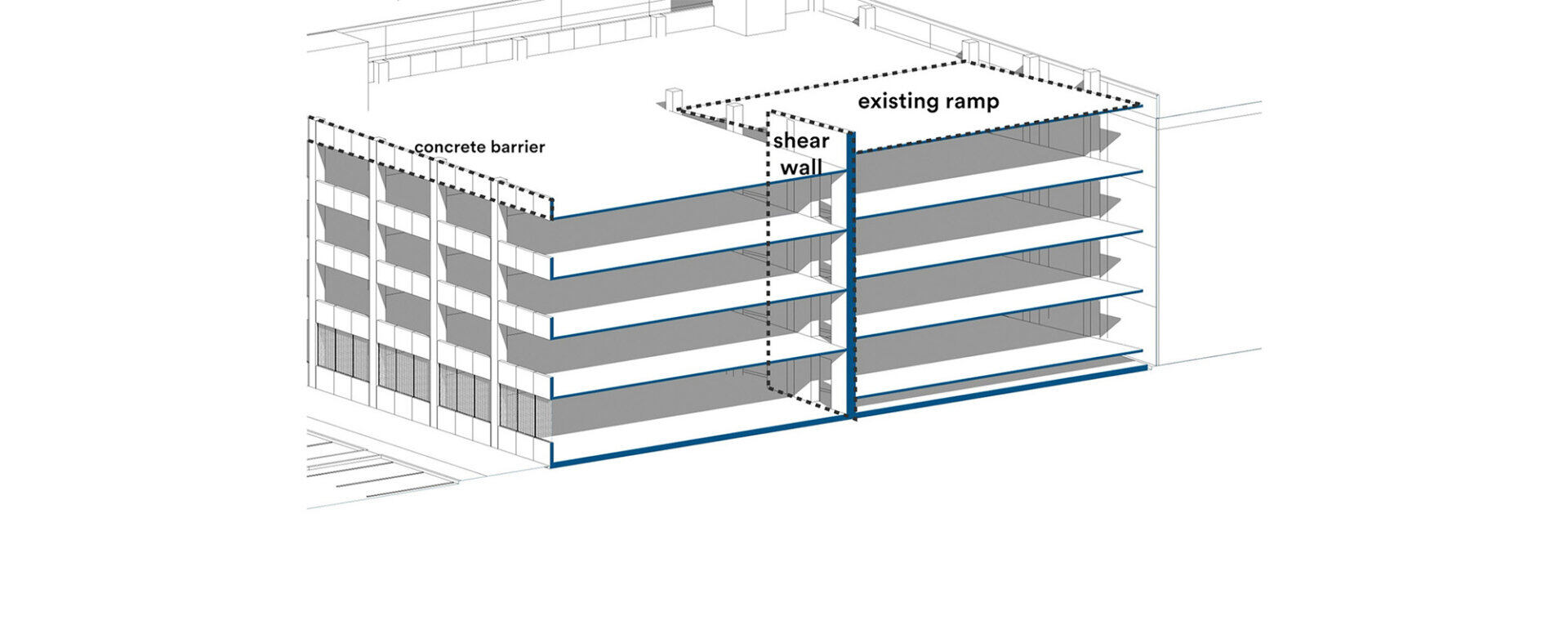
Preparing Existing Structure for Phase 1 | To prepare for the first phase, first we shear wall adjacent to the ramp is placed with brace frames and moment frames.
To maintain a 1-hour separation between the different occupancy types of parking and residential during each phase of the transformation, a topping slab is added to the parking plate, maintaining a level floor surface and creating the concrete thickness needed for a 1-hour separation. While the topping slab is necessary to achieve building code requirements, it is important to maintain as much height clearance as possible between the levels of concrete.
The initial addition of units begins with the highest level of the garage, with the removal of a short extension at the highest portion of the garage ramp. Twenty-two units are added in phase one, repurposing 138 parking spaces. A sloped amenity ramp and utility chases running vertically along the exterior of the building are also added during the first phase of construction. Pipes servicing the units run toward the exterior of the building, traversing down through vertical chases running along the façade. All plumbing and utilities run within the existing structural bays, to avoid routing beneath deep transfer beams and compromising clear heights within the units. Heat pump refrigerant lines also run within these vertical chases to route from rooftop heat pumps to individual units.
During the second phase of construction, the top level of the ramp is removed, forming an amenity courtyard on the ramp below. Modular decking components are relocated from the upper ramp to the level below, creating flat areas for amenity programming along the winding sloped walkway of the preexisting ramp. In phase two, 23 units replace 122 parking spaces on the second to highest level of the structure. Plumbing and mechanical systems plug in to the vertical chases at the exterior façade, joining with the system placed during the first phase of construction.
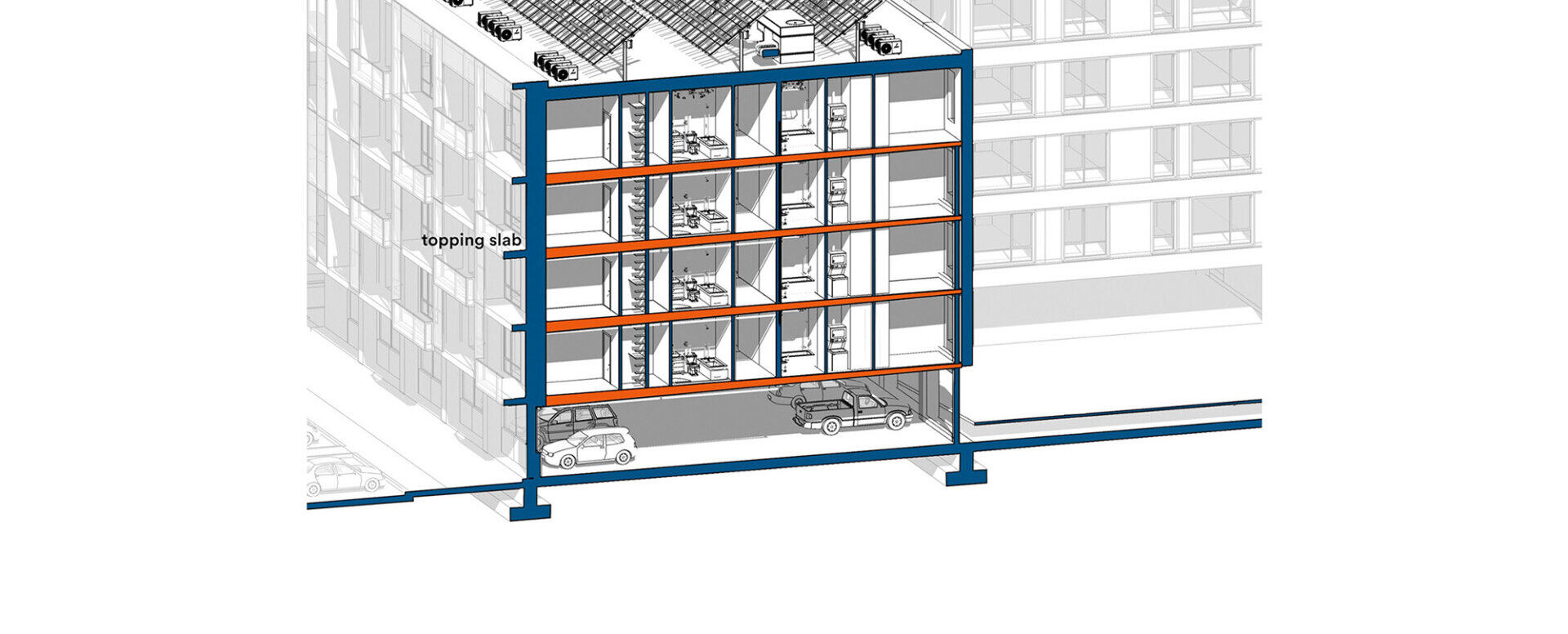
1-Hour Separation | A topping slab is added to the parking plate, maintaining a level floor surface and providing a 1-hour separation.
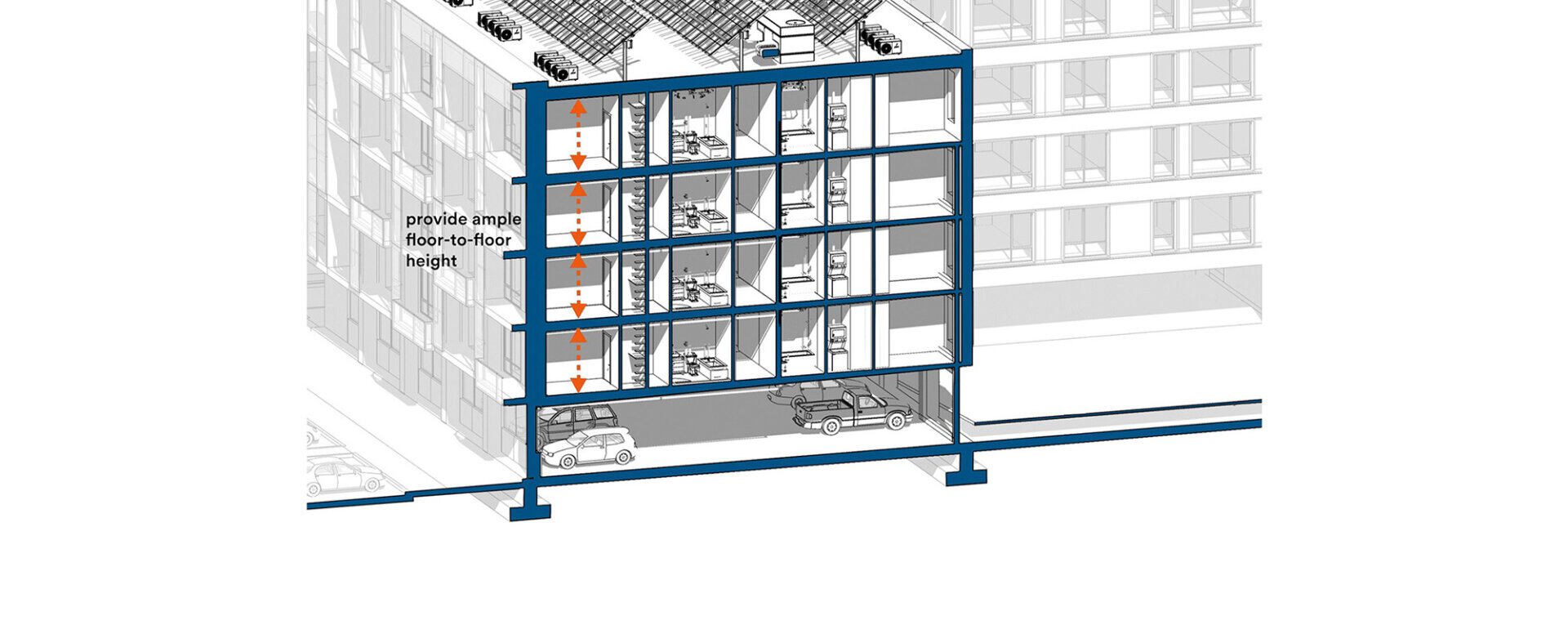
Floor-to-Floor Height | The 1-hour separation and floor leveling work together, minimizing the reduction in floor-to-floor clearance.
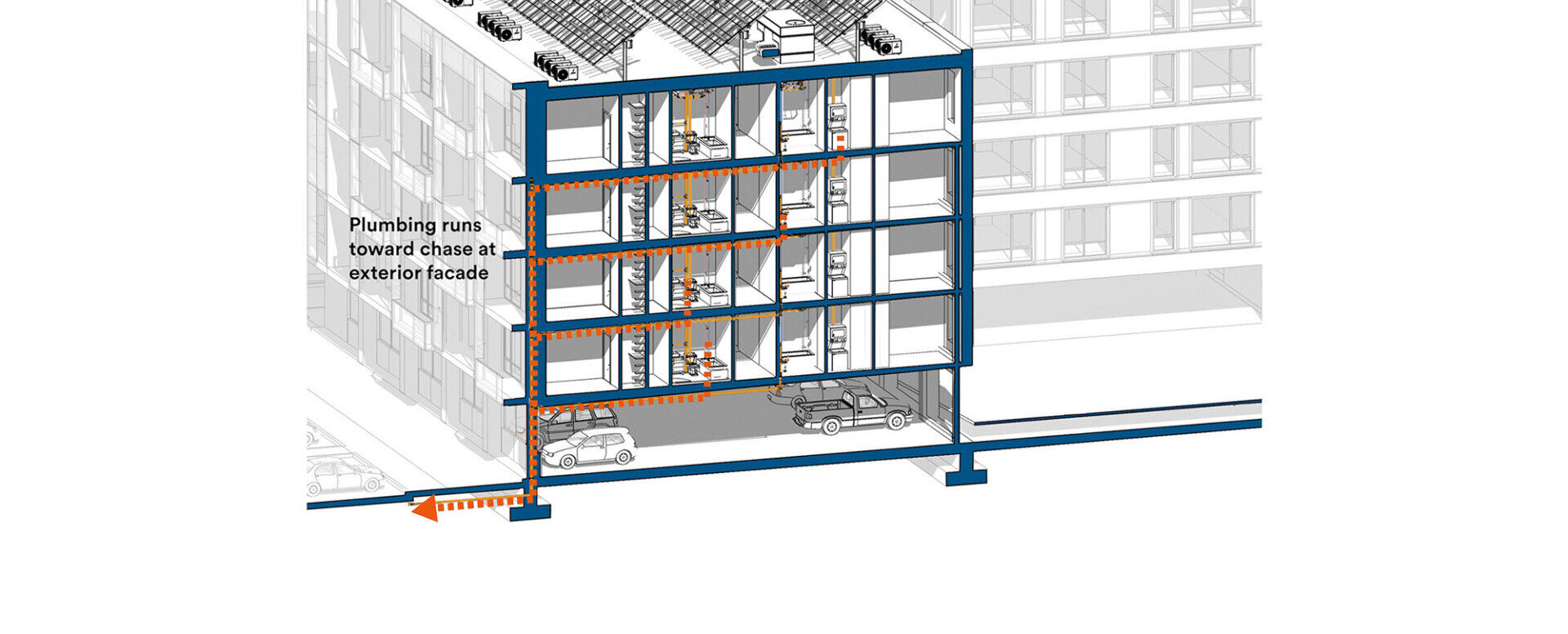
Plumbing runs towards chases at Exterior Facade | Pipes servicing units run toward the exterior of the building, traversing down through vertical chases running along the facade.
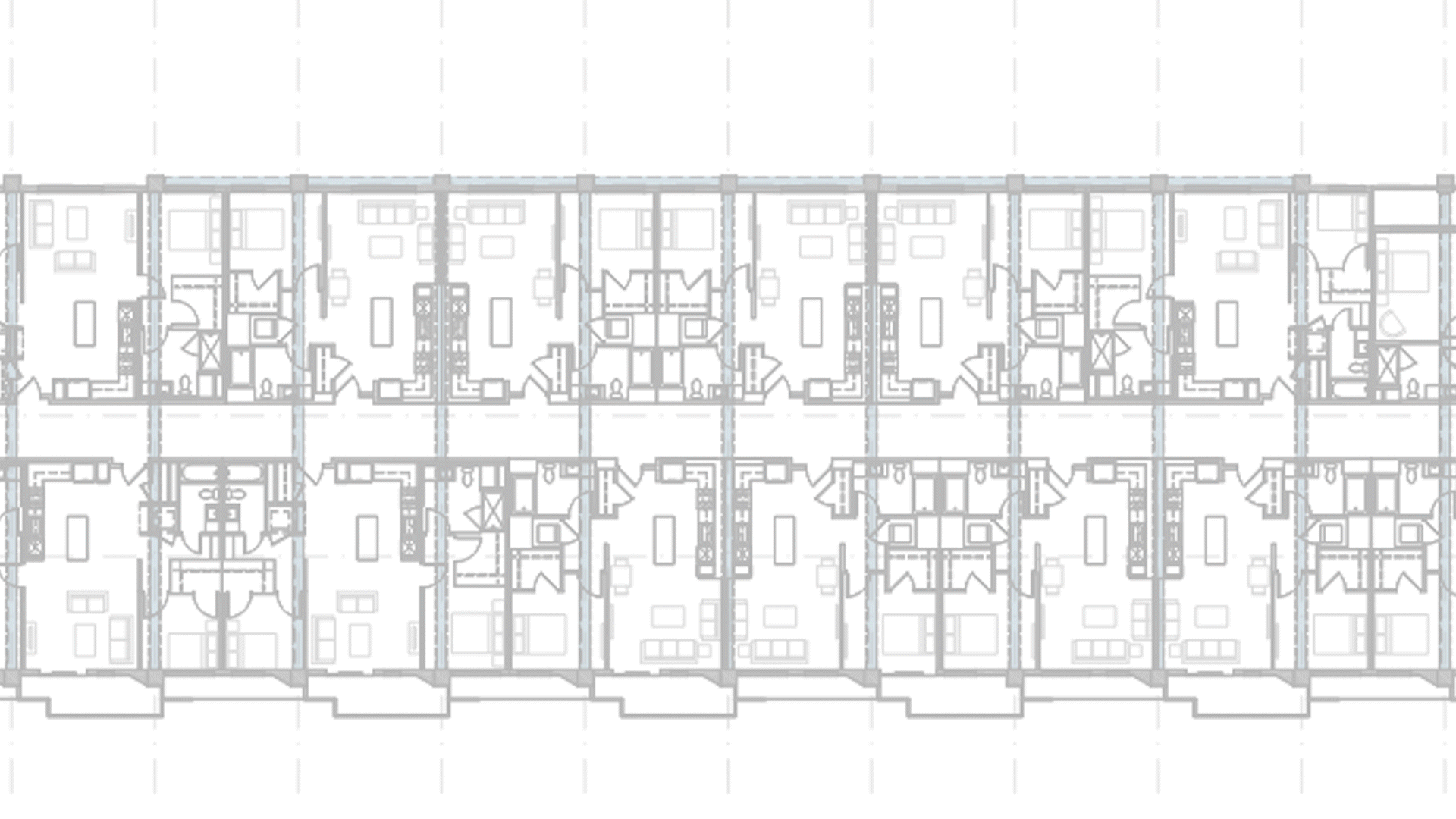
Plumbing Routed with Existing Structural Bay | Plumbing and utilities run within the existing structural bays, to avoid routing beneath beams.
Subsequent phases follow a similar pattern, removing a level of ramp, shifting the amenity space down, inserting an additional floor of units, and tapping into the exterior vertical chases for utilities. To minimize the impact of construction on residents occupying earlier phases, a panelized facade easily plugs into the existing concrete structure, attaching to exterior concrete columns. This modular system can be installed in a less intrusive and more timely manner than site-built construction.
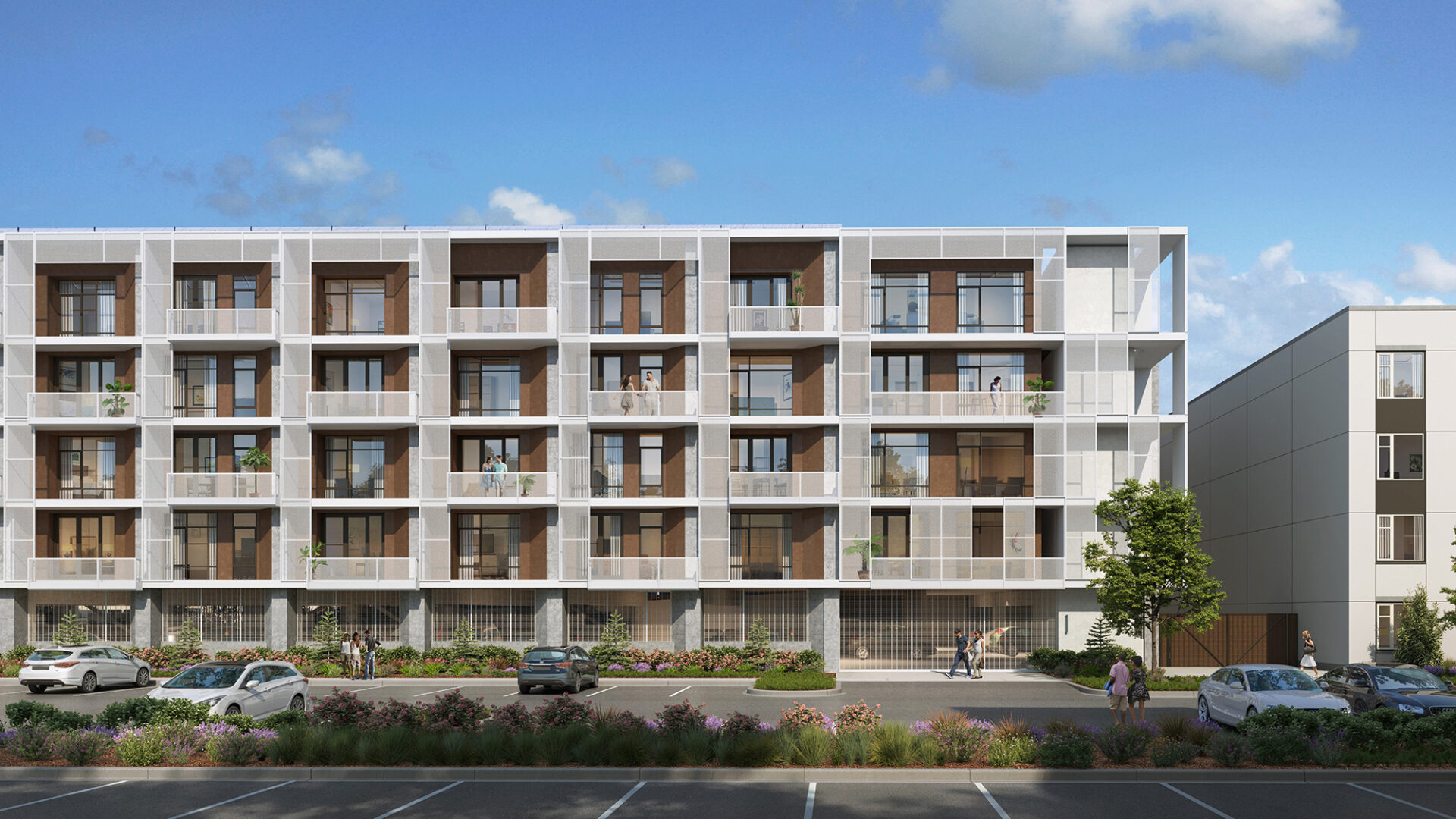
Street View | Park House 2.0 design process proposes 91 units on four floors of the 5-story parking structure.
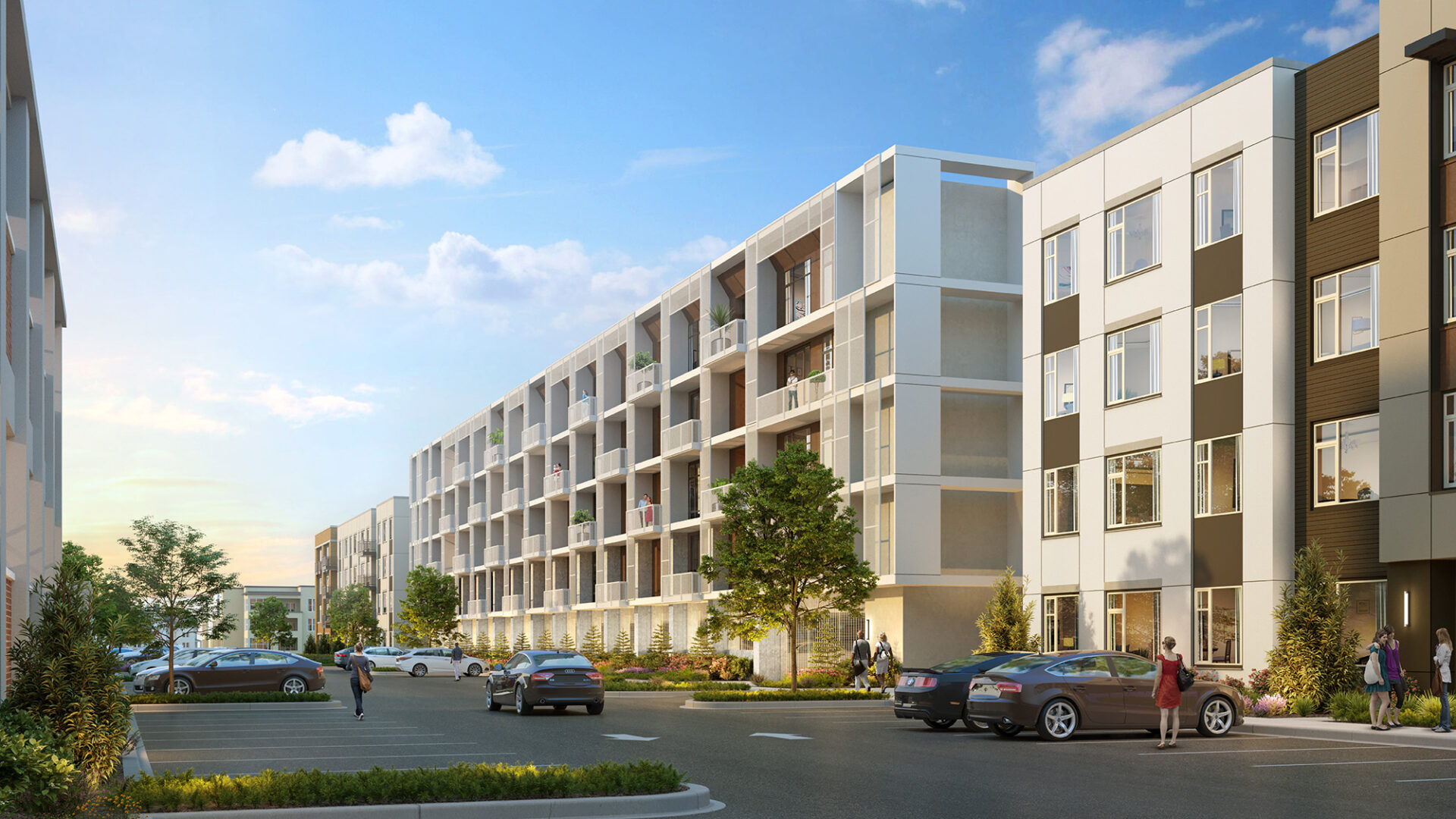
Street View | At the street, the prefabricated facade panels and modular screens provide sun shading for the fenestration.
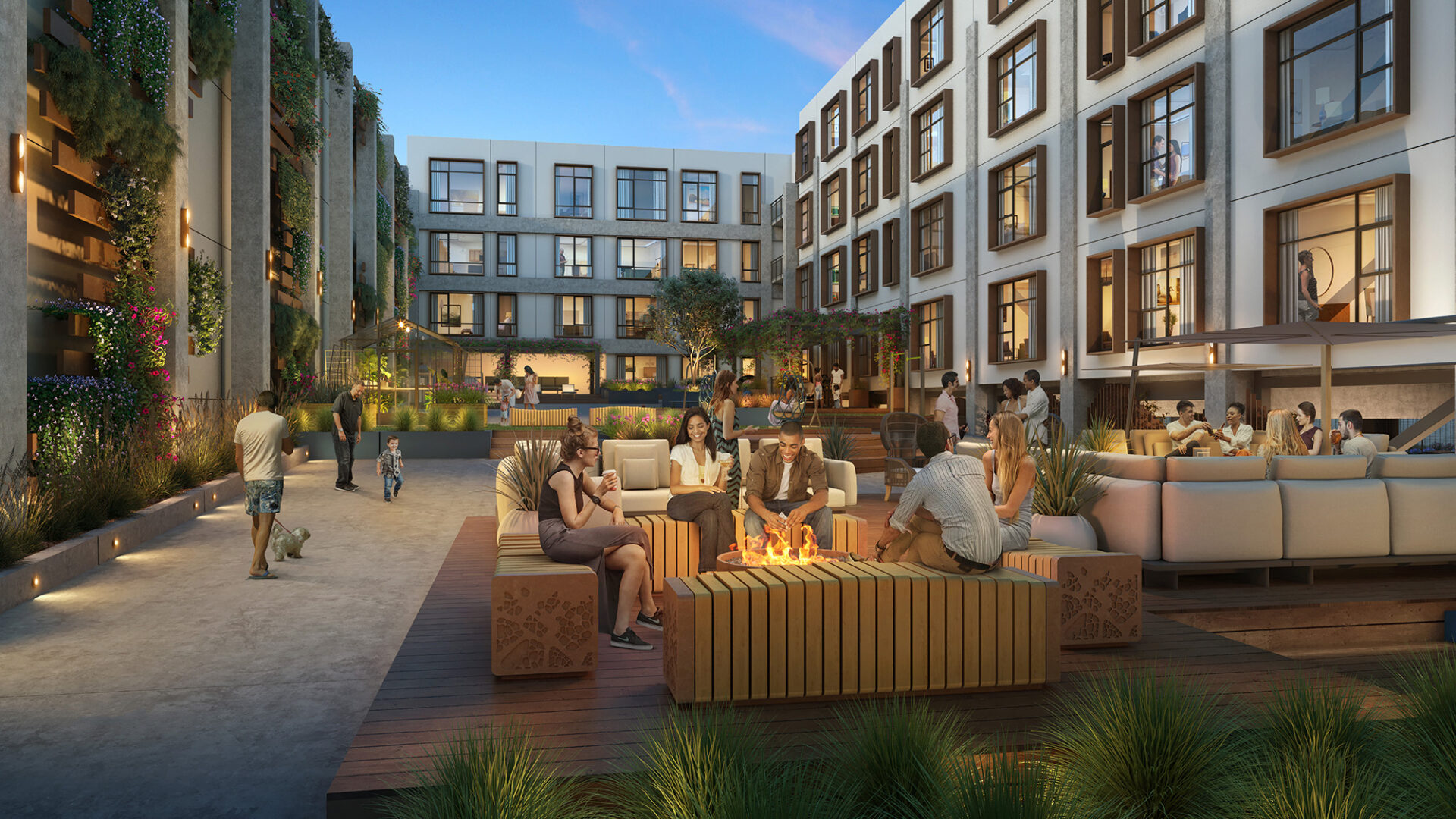
Amenity Deck Loung Area | As subsequent phases remove the next level of ramp, modular components are relocated to the next lowest level.
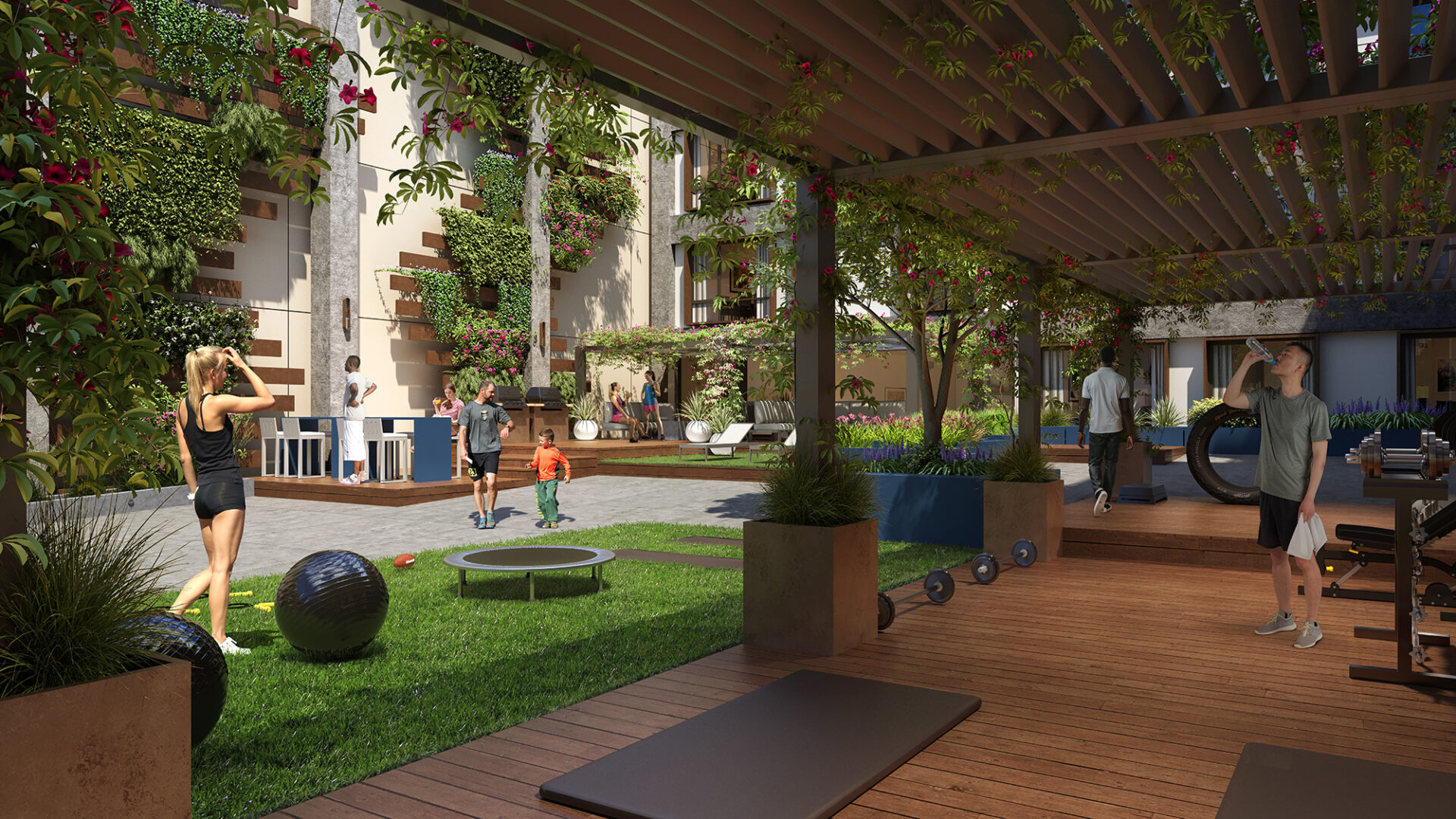
Amenity Deck Workout Space | Decking components create level spaces for varied amenities uses: workout area, raised planters, and outdoor kitchen.
With all four phases of the transformation complete, the Park House 2.0 design proposes 91 units on four floors of the 5-story parking structure, with 59 parking spaces remaining at the ground level. KTGY’s R+D concept, Park House 2.0, looks to reimagine parking structures in a phased and incremental way, allowing building owners to evolve their developments to respond to the changing needs of their residents, while capturing value in underutilized spaces. It’s difficult to predict how American’s will adapt their driving needs in the future, but an incremental approach makes us quicker to adapt with it.
