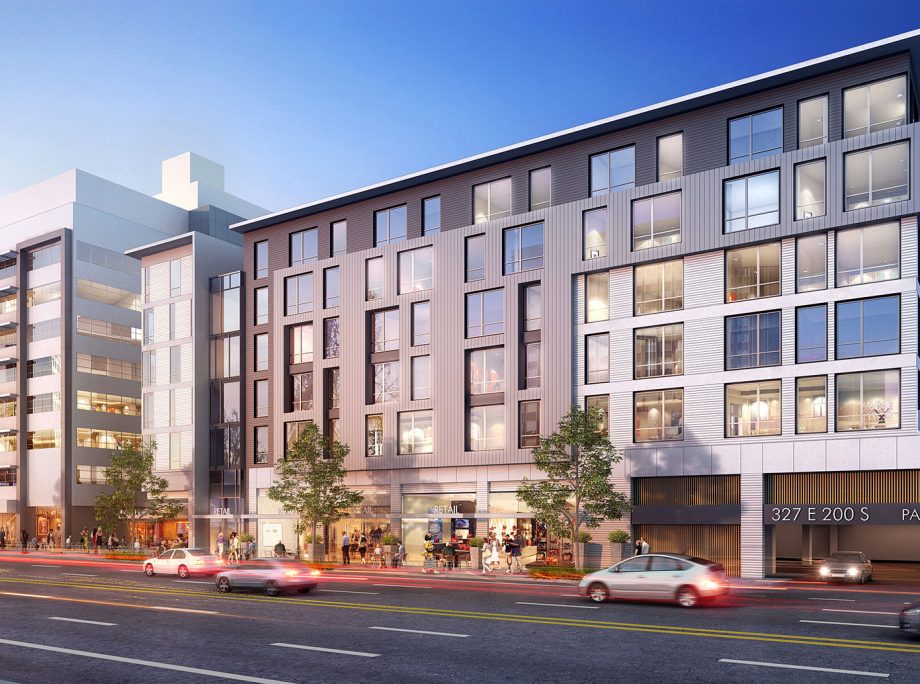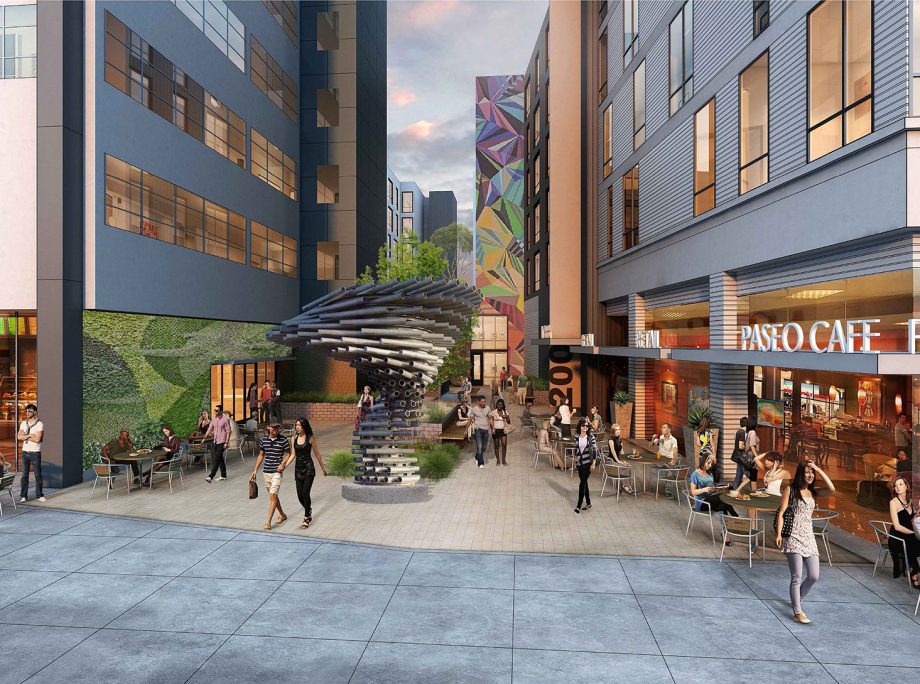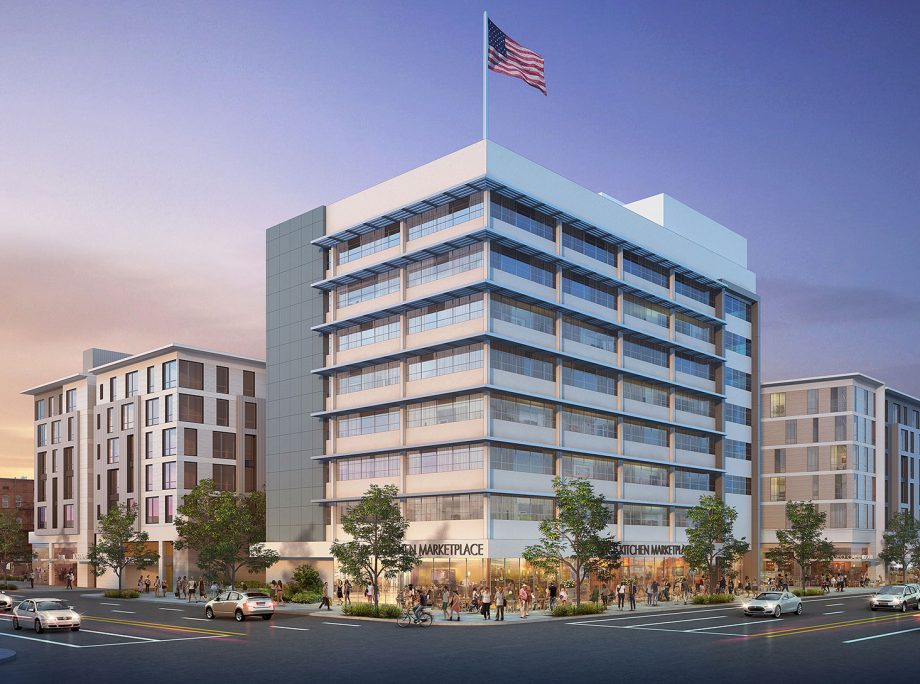Pipeline Lofts
Salt Lake City, UT



Pipeline Lofts
Salt Lake City, UT
Location
Salt Lake City, UT
Typology
Mixed-Use Podium
Facts
- Density: 130 du/ac
- Unit Plan Sizes: 557-1,354 sq. ft.
- Number of Units: 353 du
- Site Area: 2.72 ac
- Retail: 14,861 sq. ft.
- Number of Stories: 7
- Parking: 349 spaces
- Construction Type: III
- Designed to LEED Standards
Story
Pipeline Lofts delivers a contemporary mixed-use enclave dedicated to the community and provides needed housing to the downtown area. This urban infill site was home to a large parking lot that serviced a single-story building, which was demolished for construction, and a nine-story historic building, which was required to remain on the site. The historic building, previously dedicated to office use, underwent both exterior and interior renovations transforming it into eight-stories of residential over one-story of retail. A deep desire to give back to the community drove many site planning decisions from the creation of a public plaza and art space to the design of three distinct housing types, market-rate, affordable and permanent supportive housing. All three buildings incorporate alternative uses on the ground floor including social enterprising spaces, small business development space, food and beverage, and retail.