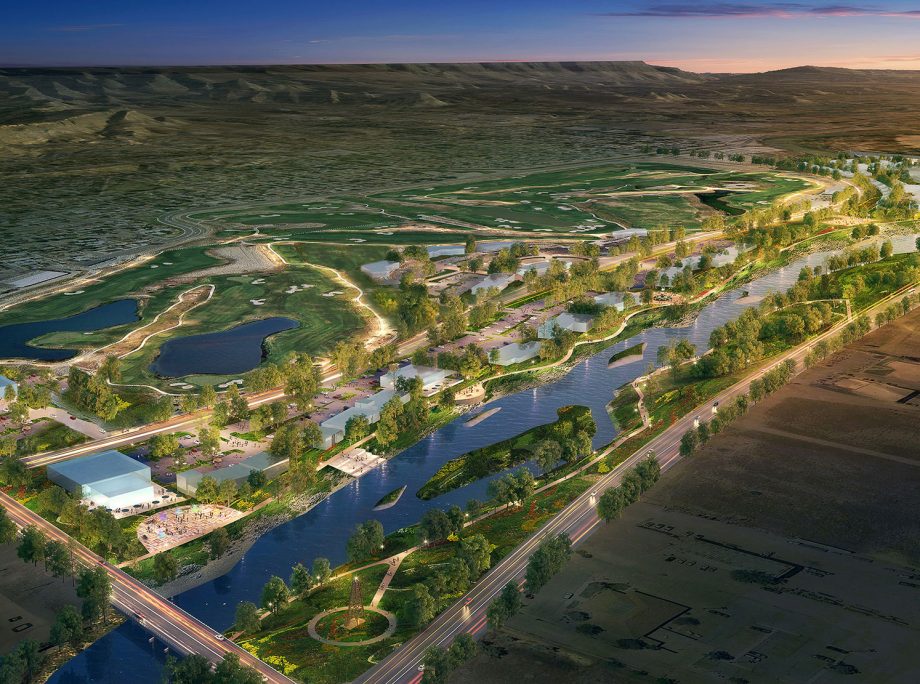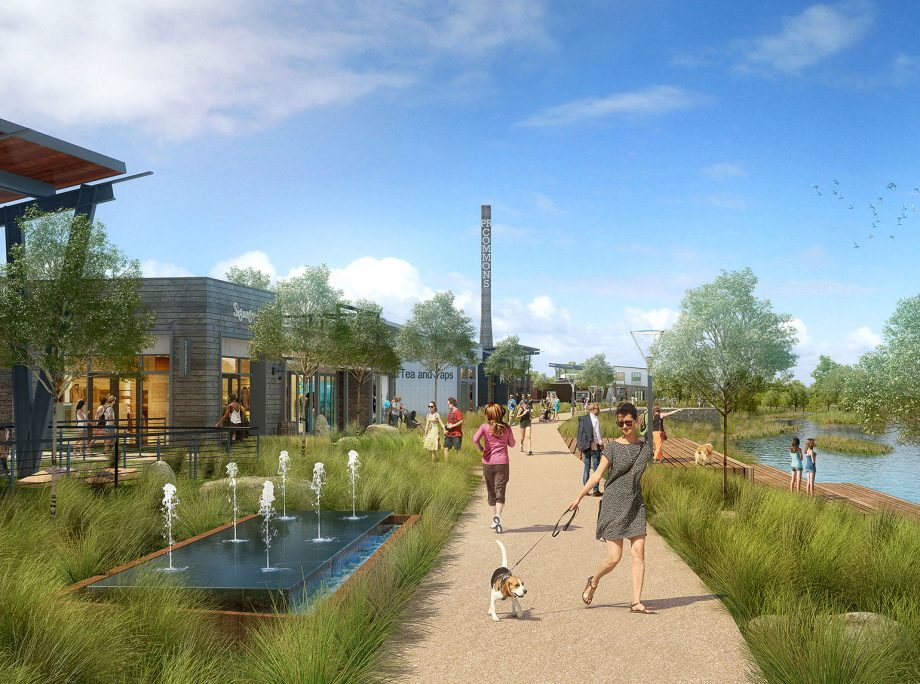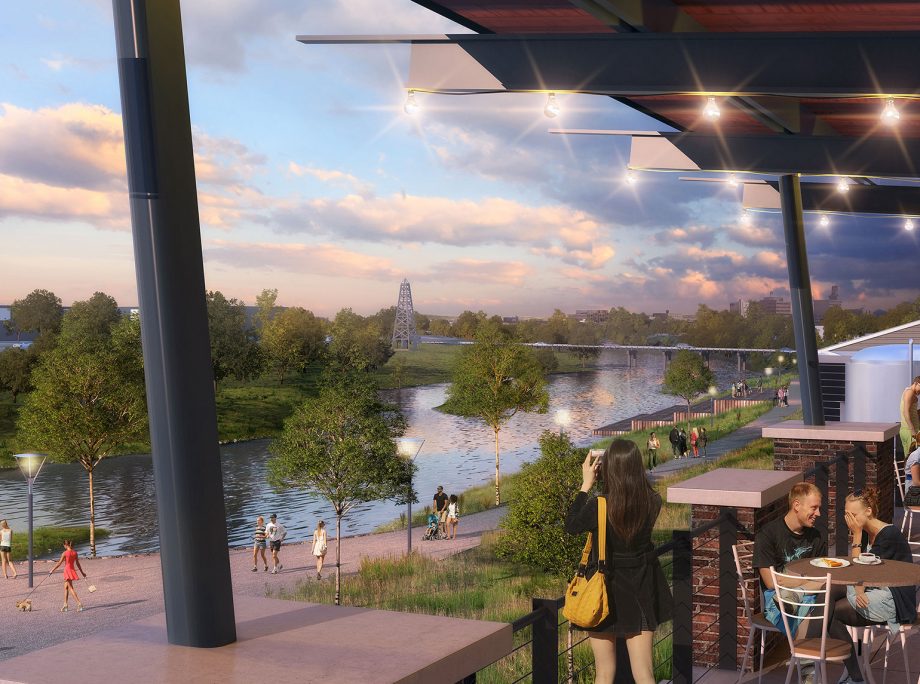Platte River Commons Master Plan
Casper, WY



Platte River Commons Master Plan
Casper, WY
Client
Refined Properties
Location
Casper, WY
Typology
Planning | Master Planning
Facts
- Land Use: Retail, 55+ Single-Family Detached & Multi-Family, Office, Hospitality
- Number of Units: 300+ du
- Office: 200,000 sq. ft.
- Retail: 110,000 sq. ft.
- Site Area: 77.5 ac
- Master Planning
- Site Planning
- Visioning
Story
Located on a mile and half of picturesque riverfront property, the Platte River Commons Master Plan includes retail, office, hospitality and 55+ villas, independent living and assisted living. KTGY’s Community and Urban Planning Department proposes amenities to include: an expansive riverfront trail, community park, dining, brew pub, innovation district, grocery store, creative office and resort-style senior living. This beautification project addresses a 20-30 year plan for future growth on this former oil refinery site. With over 77 acres, the Platte River Commons Master Plan surrounds the existing Three Crowns Golf Course and brings a new and exciting development to the city of Casper and the surrounding areas.