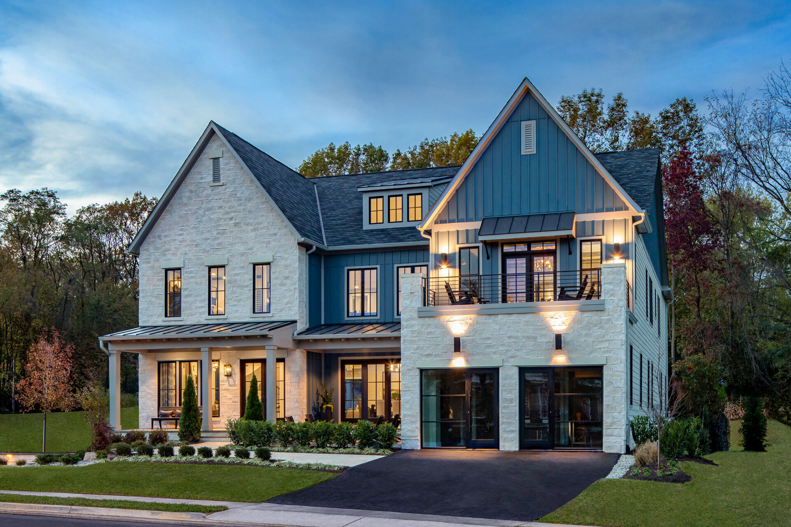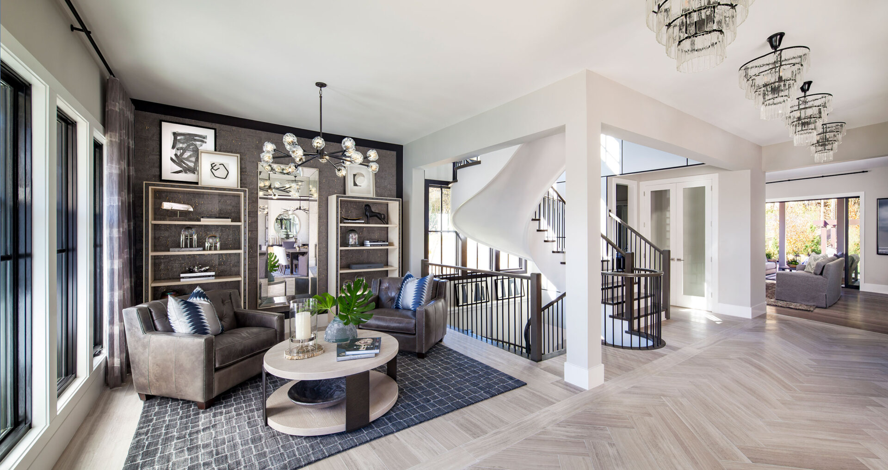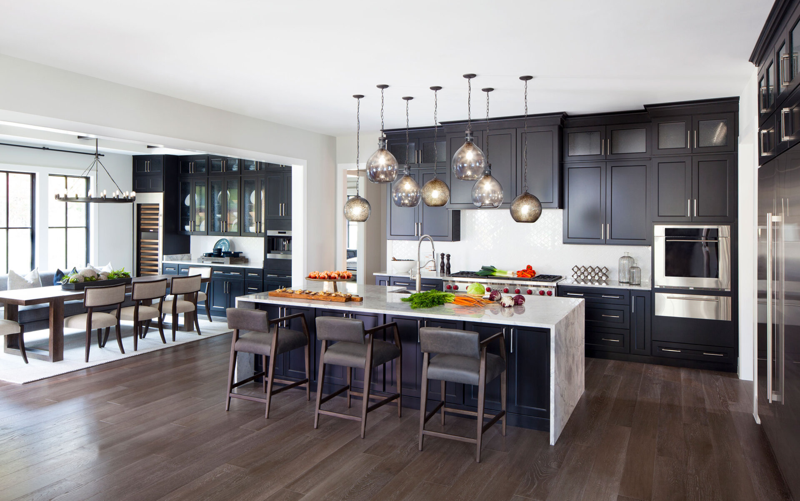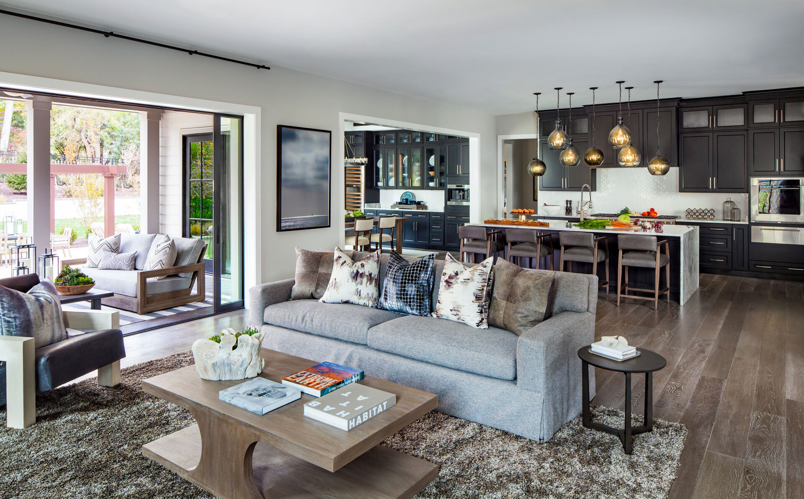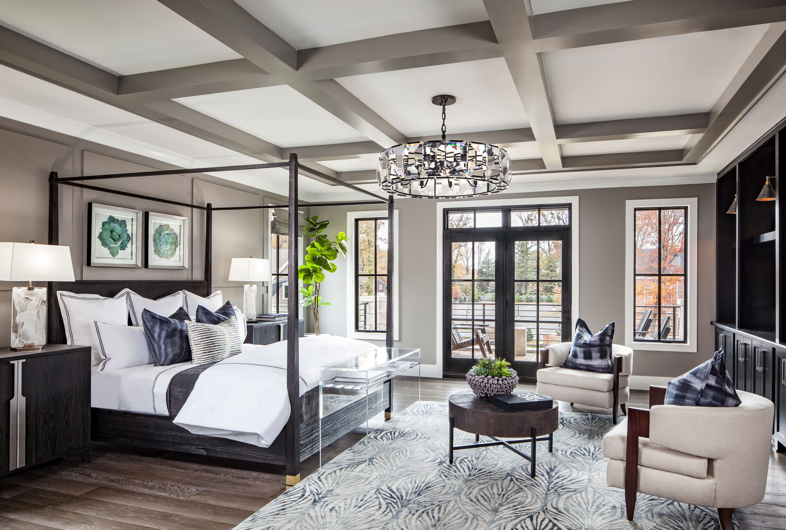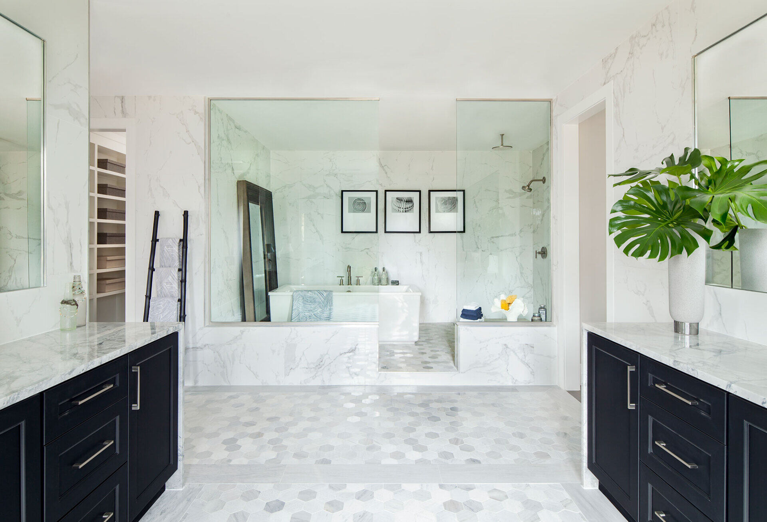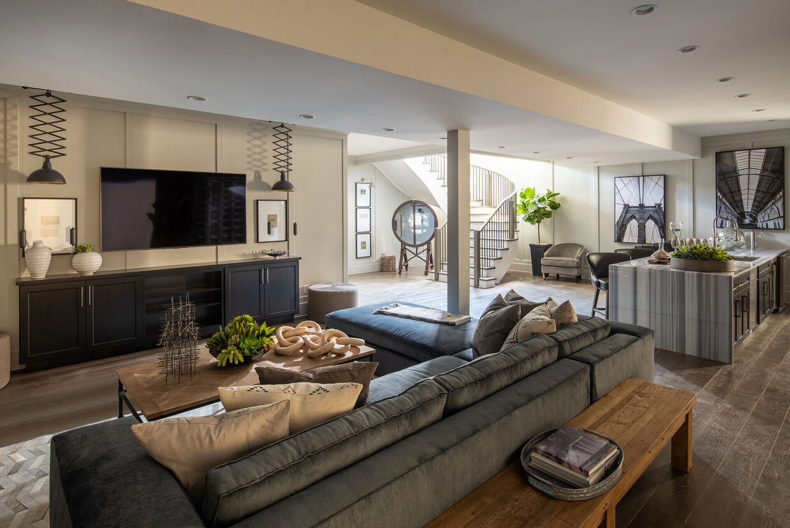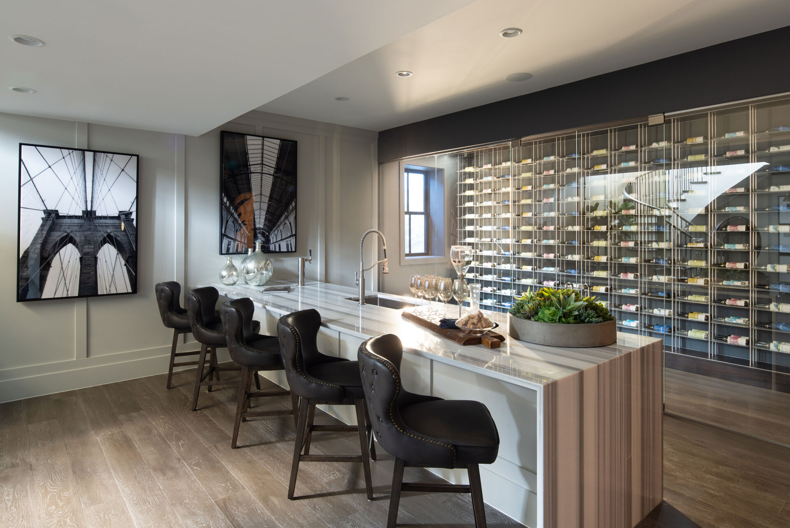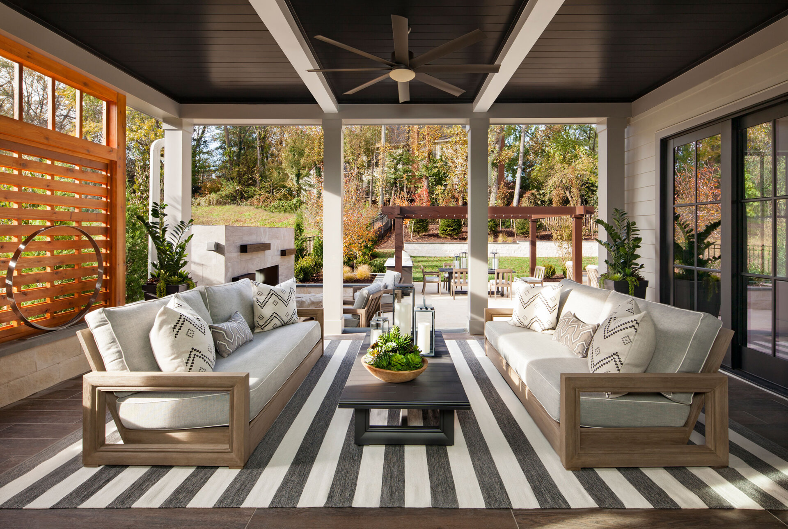A stunning take on the urban farmhouse, Retreat at McLean and Mehr Farm provide move-up buyers new ownership opportunities, with a fresh style, in an established neighborhood. The expansive floor plans are ideal for large families and entertaining. With basement and attic options, these homes can extend from two to four floors of living and gathering space. The farmhouse style is highlighted by the use of masonry and lap siding, while clean lines and metal accents add an urban touch. Foyer’s open to sweeping great rooms, where the spiral staircase is the centerpiece, highlighted by double height windows that allow light to wash over the space and carrying daylight to the basement below. With options for an elevator, these homes provide an ease of living that allow owners to gracefully age in place as well as create an in-law-suite option at the basement level.
