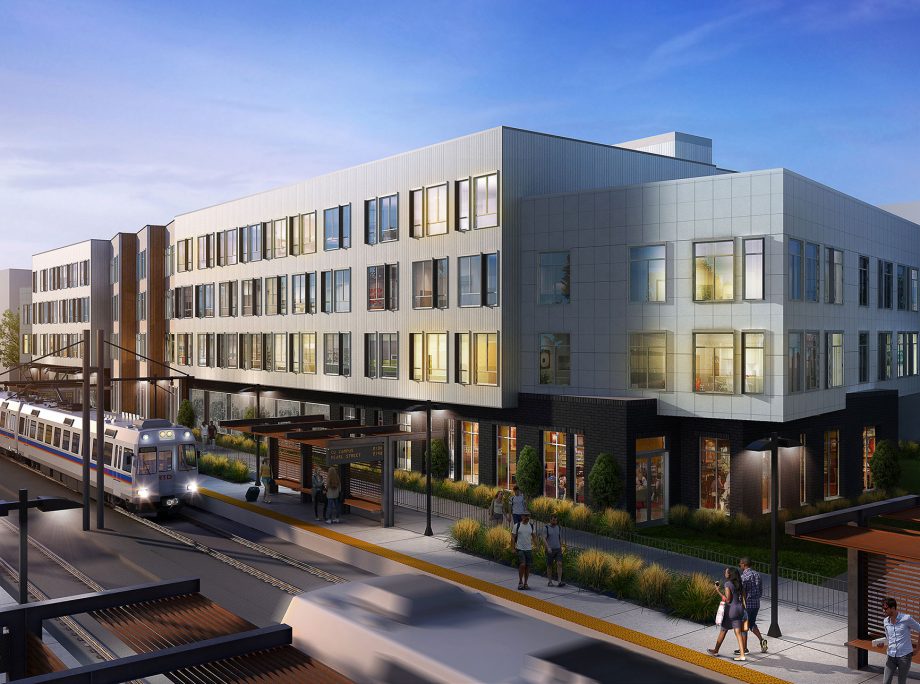S’Park Timber II
Boulder, CO

S’Park Timber II
Boulder, CO
Client
The John Buck Company
Location
Boulder, CO
Typology
Mixed-Use Podium Apartments | Retail
Facts
- Density: 72 du/ac
- Unit Plan Sizes: 439 - 1,125 sq. ft.
- Number of Units: 86 du
- Site Area: 1.15 ac
- Retail: 1,976 sq. ft.
- Number of Stories: 4
- Parking: 35 spaces (0.41 sp./unit)
- Construction Type: I, V
Story
S’Park is a new mixed-use development that acts as an intermediary between the retail of Boulder’s Pearl Street, the quiet residential neighborhoods of Glenwood Grove, and the bustling industrial structures of Boulder’s Transit Village, striking a balance between the surrounding forces at play.
Once a lumber yard, the final parcel of this 5.3-acre redevelopment is Timber II. When envisioning these new four-story mixed-use apartments KTGY was challenged to create a design that was compatible with prior development yet distinctive. It also needed to conform to Boulder’s new Form-based Code. Influenced by not only the surrounding development but the sites adjacency to Boulder’s future light rail line; the building’s predominant massings draw parallels between the movement of the railway cars and the shifting lines they run upon. Viewed from one angle the building reads as an idle string of boxcars awaiting their deployment. From the inverse, the elevations take on a more dynamic appearance, revealing accents of wood eluding to the flatirons beyond. The base of the building creates a brick plinth for the units to rest on and relates to the language of the surrounding community. Smaller apartments with excellent access to existing and future transit are planned as an affordable option for recent graduates entering the tech industry, particularly the Google campus, which is only block away.
Location
3400 Valmont Road
Boulder, CO 80301