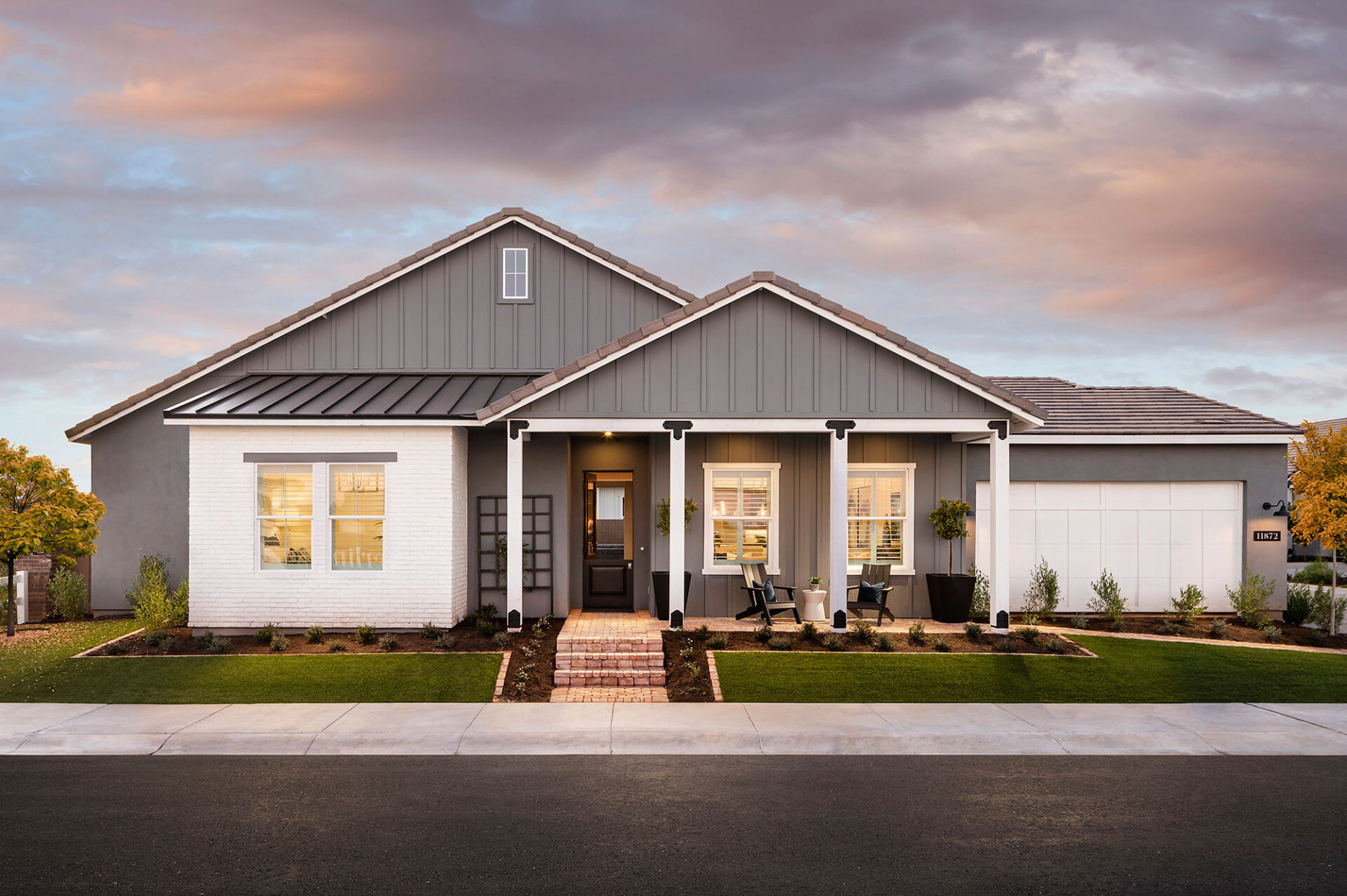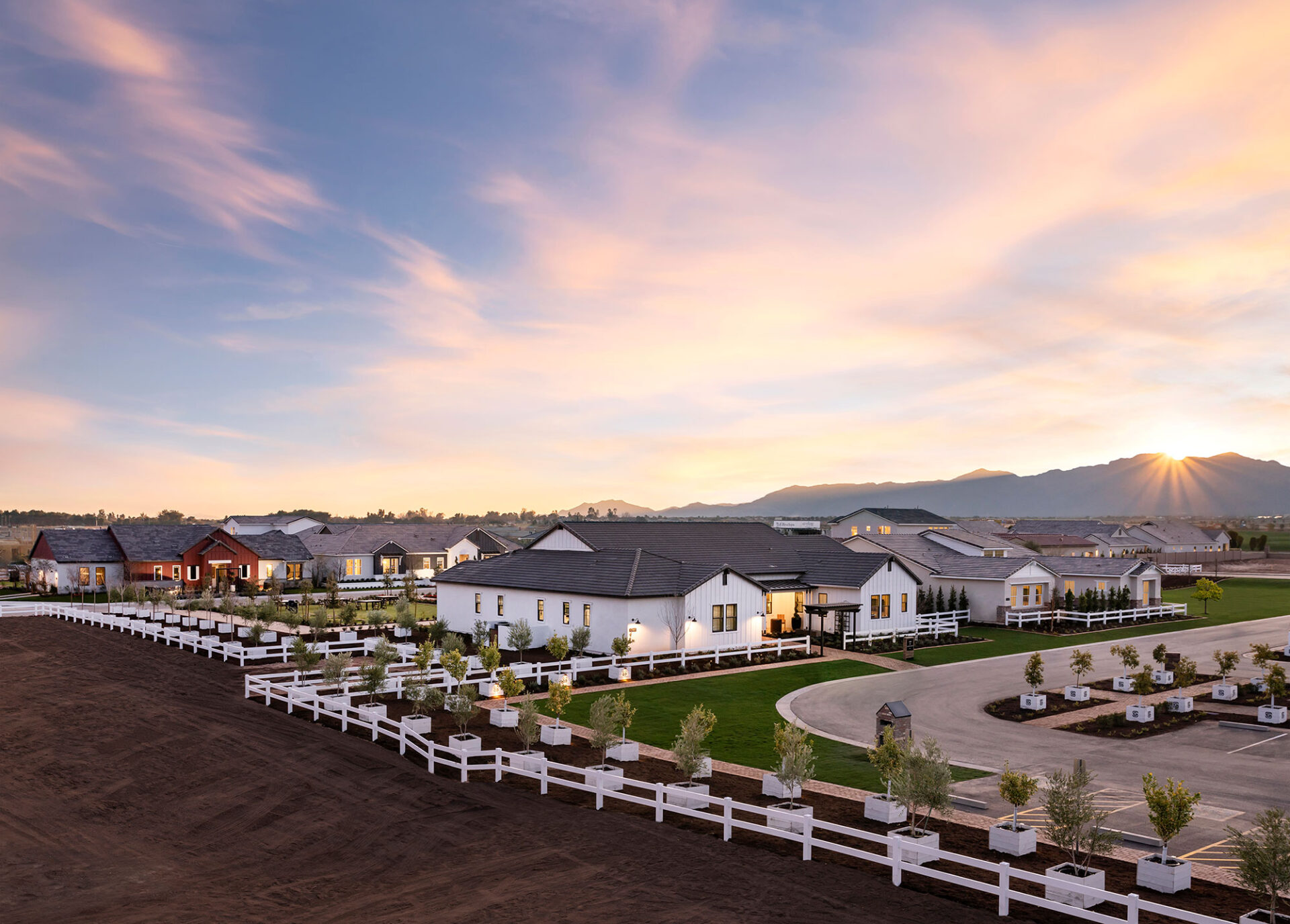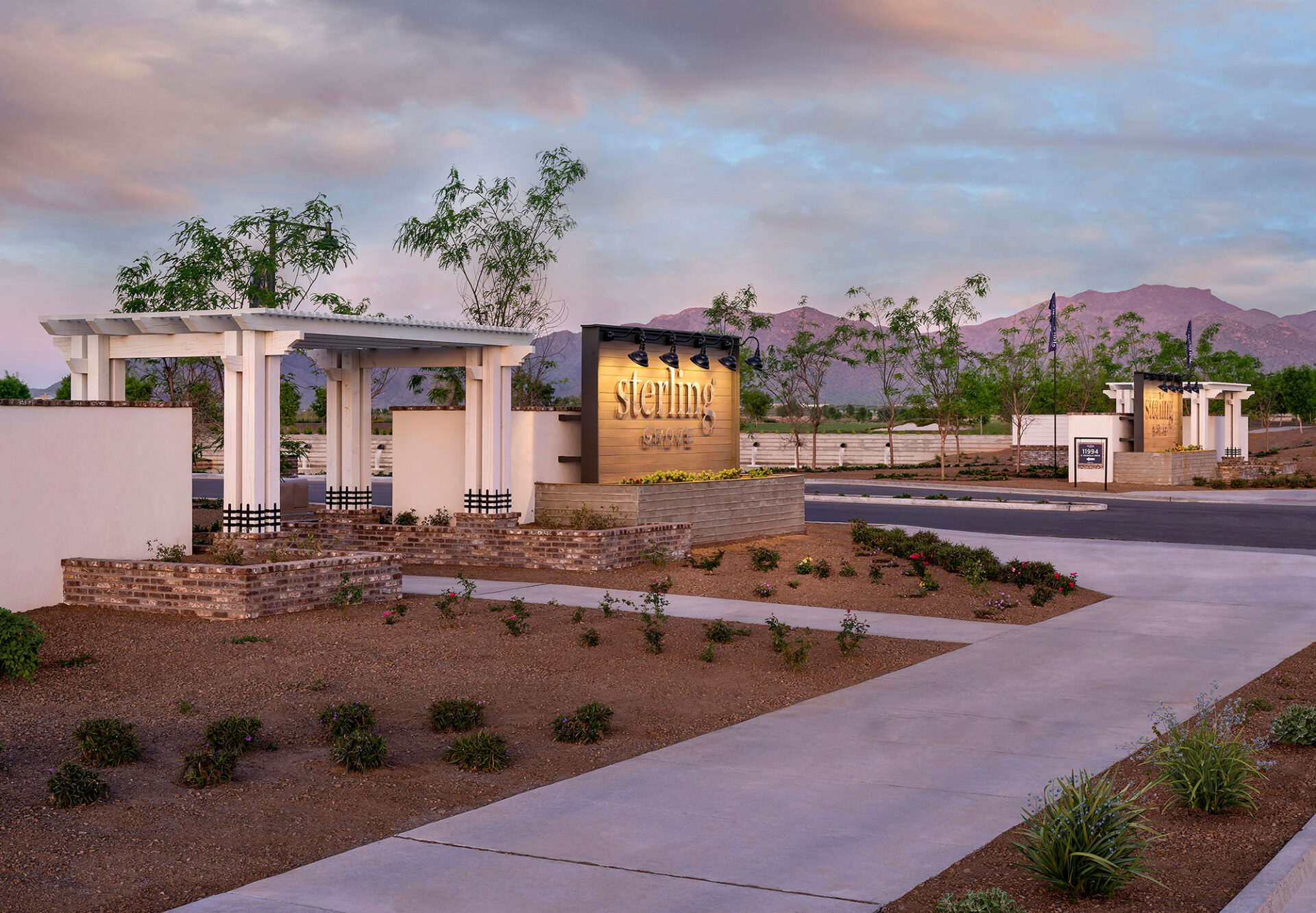The homes façades within the scenic gated community of Sterling Grove reflect Craftsman, Farmhouse and Spanish design styles influenced by the origins of the site, once a working farm and are plotted as clusters as well as traditional front loaded. The homes frontages are accentuated with charming and inviting porches. Covered entry ways lead to the open single-level plans with expansive great rooms and views to covered patios and spacious back yards. The designs blur the lines between interior and exterior spaces with large sliding glass doors opening to covered patios allowing for indoor-outdoor living set amid beautifully landscaped surroundings creating an ideal space for entertaining. With large private suites that contain sizeable closets, study rooms that can flex as an office space or expand into a private accessory dwelling unit, the homes within this community have many gems to offer. Created with attainability, active adult lifestyle and flexible living options in mind, this neighborhood is highly appealing for age targeted buyers and young families alike. An array of amenities including a clubhouse and golf course add to the allure of the community.
Lot Configuration: Front Loaded
Plotting: Cluster, Conventional




