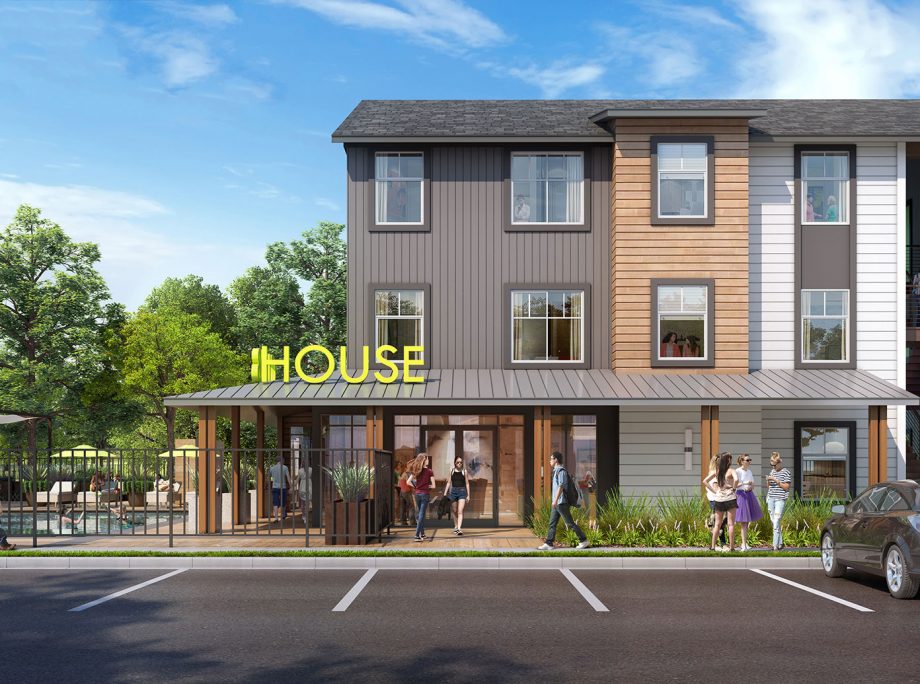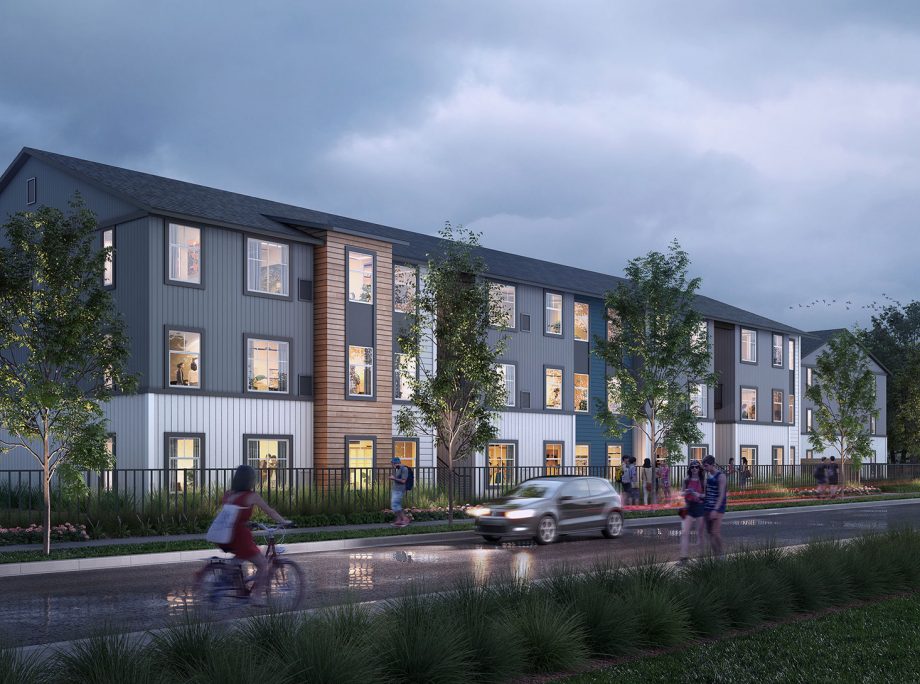The Annex® of Ruston
Ruston, LA


The Annex® of Ruston
Ruston, LA
Client
The Annex Group
Location
Ruston, LA
Typology
Undergraduate Student Housing | Walk-Up Apartments
Facts
- Density: 24 du/ac
- Unit Plan Sizes: 500 - 1,300 sq. ft.
- Number of Beds: 324
- Number of Units: 118 du
- Site Area: 5.0 ac
- Number of Stories: 3
- Parking: 236 spaces (2.0 sp./unit)
- Construction Type: V
Story
The college campus in Ruston has grown by more than 3,000 students in 5 years which has impacted the available housing in and around the City of Ruston. Annex Ruston delivers new student housing, addressing the need and freeing-up the current stock. Design cues for Annex Ruston were taken from local vernacular. White vertical board and batten siding, six over zero double hung windows and the black shingled roof with standing seam metal roof accents reinforce the southern feel. The community is made up of three distinct buildings, one T-shaped building flanked by two smaller bar buildings. The units are arranged back to back with breezeways between them for entry access and natural ventilation. Due to the 14-foot slope of the site designers plotted the long leg of the “T” building parallel to the sloping grade minimizing the need to step the buildings and providing entry-level access. Located to the east is a nature path for walking, biking and horseback riding.