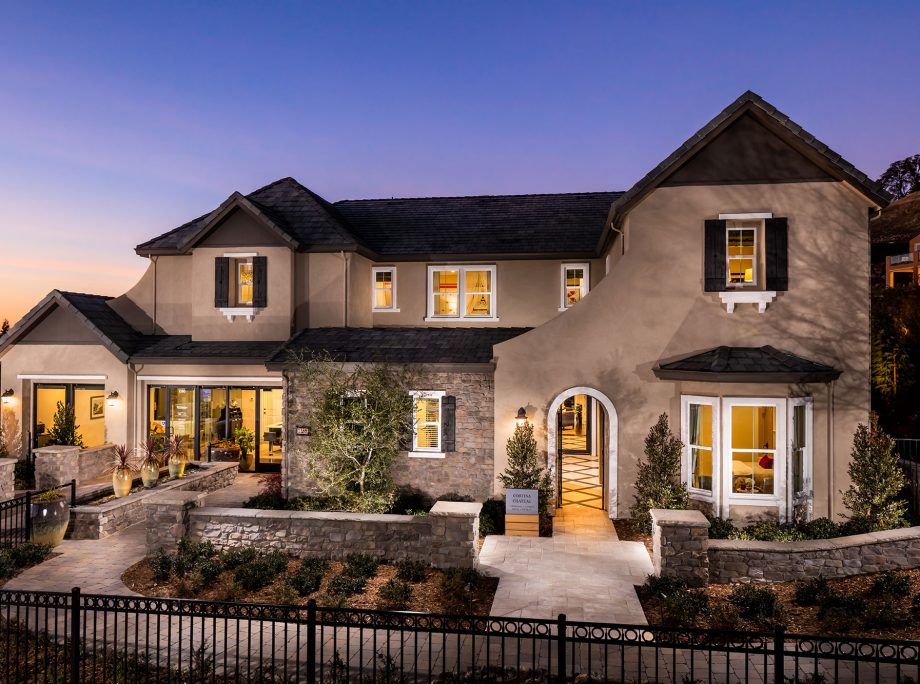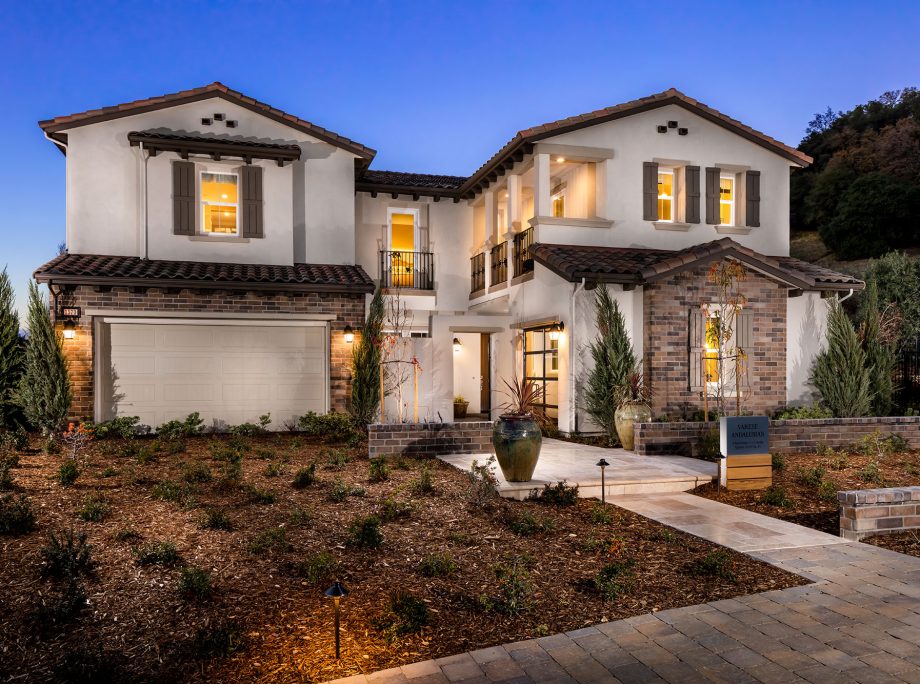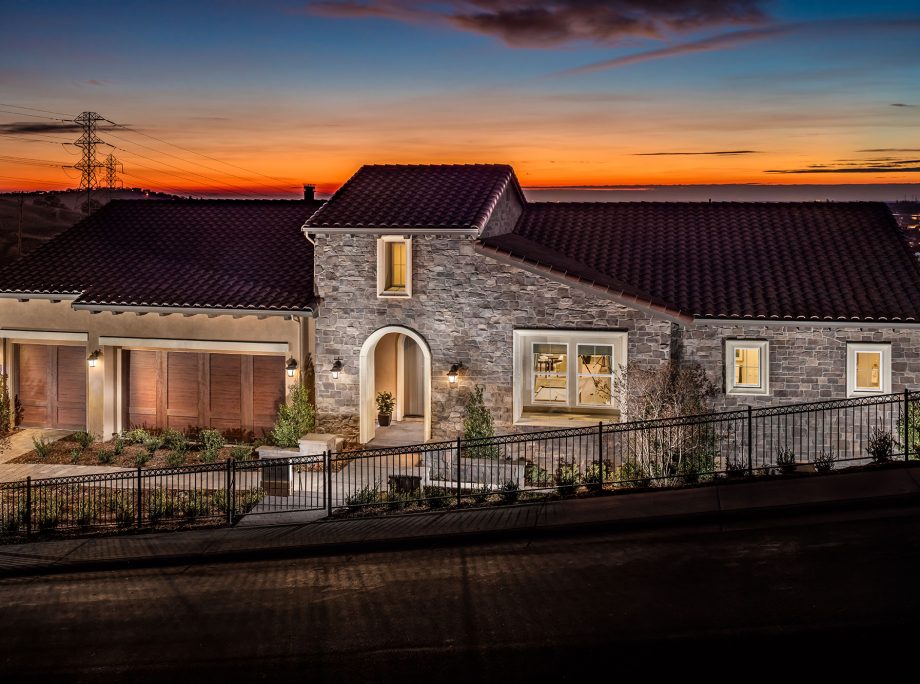Villa Lago at the Promontory
El Dorado Hills, CA








Villa Lago at the Promontory
El Dorado Hills, CA
Client
Toll Brothers, Inc.
Location
El Dorado Hills, CA
Typology
Single-Family Detached
Facts
- Density: 1.3 du/ac
- Unit Plan Sizes: 3,024 - 4,510 sq. ft.
- Number of Homes: 136 du
- Site Area: 104.3 ac
- Lot Configuration: Front Loaded
- Plotting: Conventional
Story
Seven elevation styles at Villa Lago at Promontory provide options and flexibility. The hillside location of Villa Lago influenced the site planning as well as the floor plans. Each elevation is uniquely designed to fit their lot. Flat lots showcase home plans one, three and four which offer single and multi-level living, with entry courtyards and one or two-car garages. Plans two and five are designed on the downslope sites. These plans navigate the slope by expanding the living space onto additional floors with plan two boating a walk-out basement. The split-level design of plans six and seven navigates and maximizes the uphill lots on which they sit. This gated community is the ideal choice for move-up buyers and retirees looking for a luxury lifestyle, and large floor plans with a custom home feel.
People
Project Team
- Photography: Christopher Mayer