Waverly at New Haven
Ontario, CA
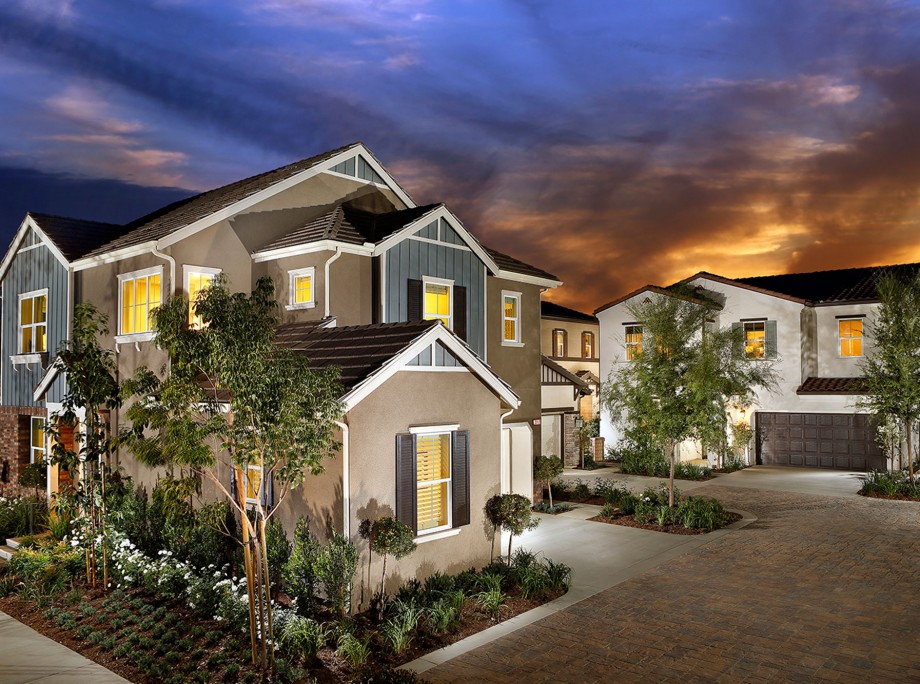
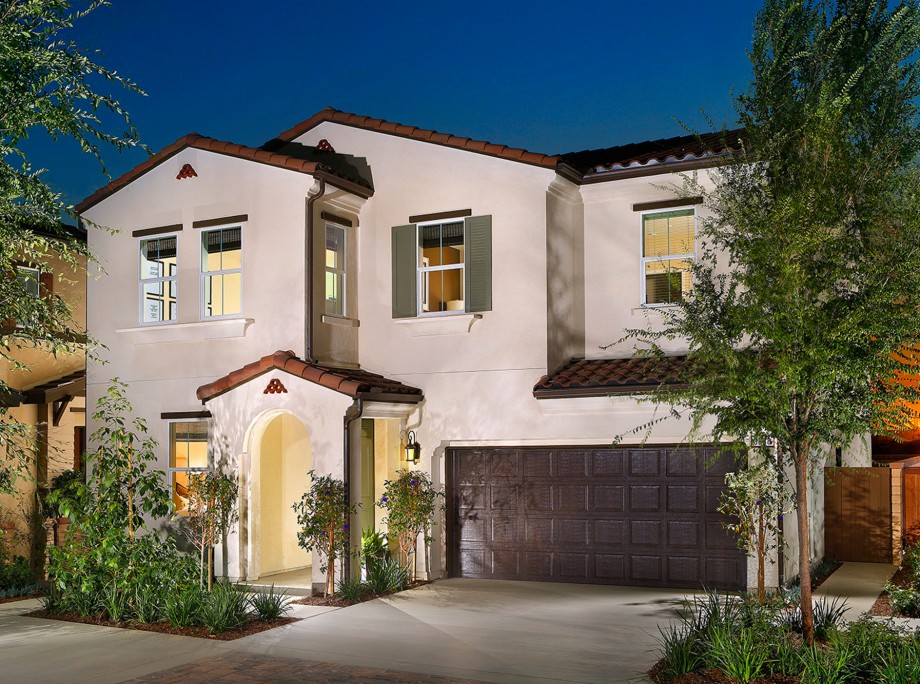
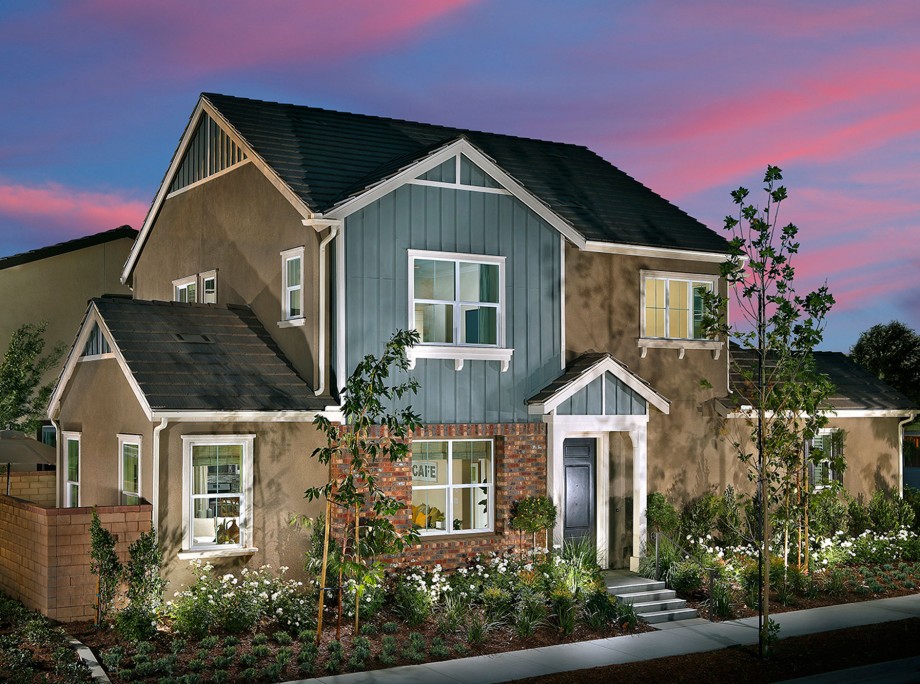
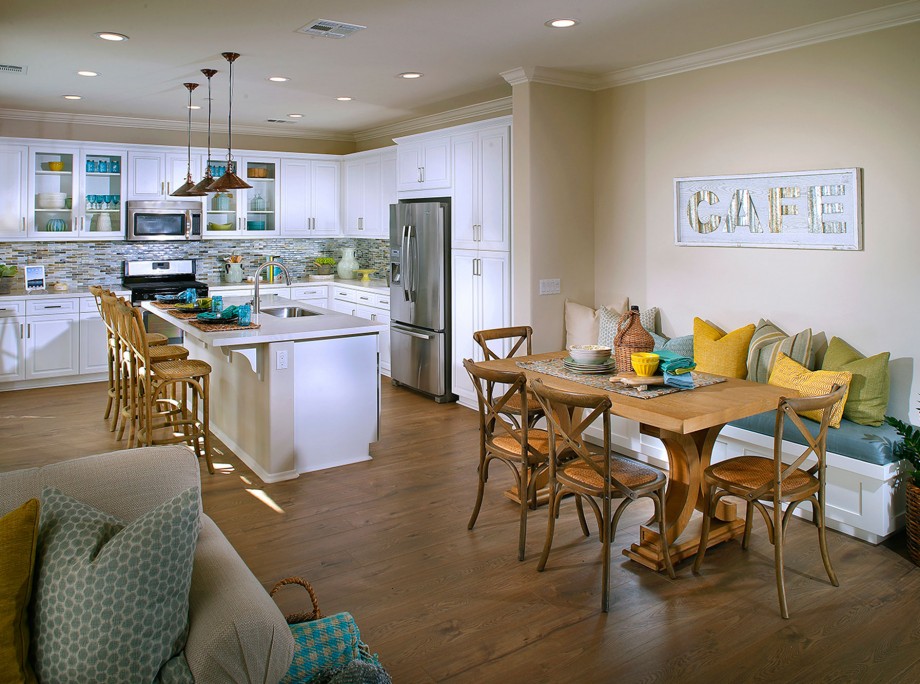
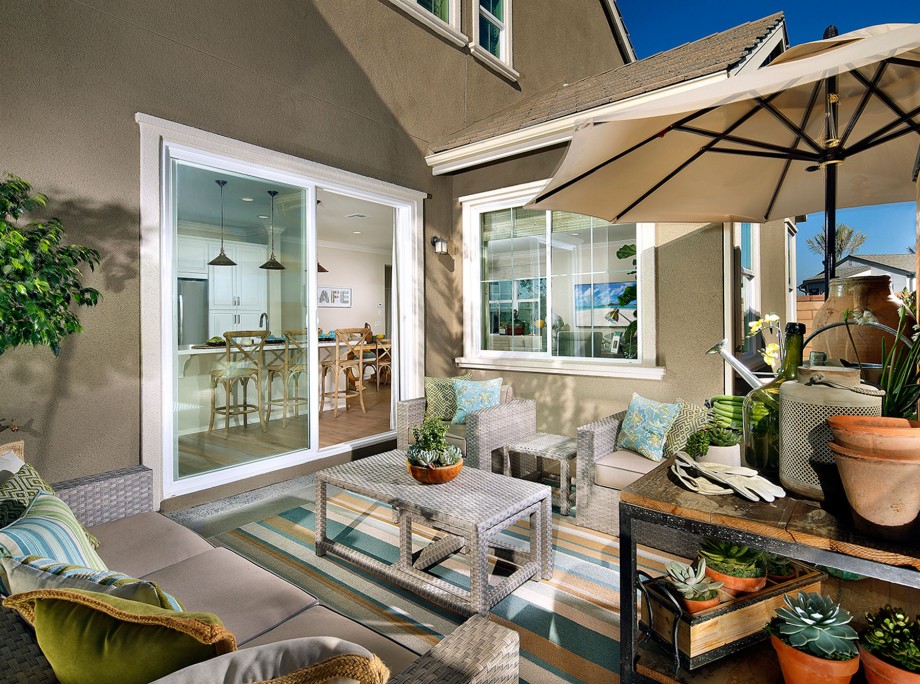
Waverly at New Haven
Ontario, CA
Client
Brookfield Residential
Location
Ontario, CA
Typology
Single-Family Detached Cluster
Facts
- Unit Plan Sizes - 2,158- 2,513 SF
- Number of Units - 135 DU
- Lot Size - 130’x155’
Story
Designed to bring comfort to a diversity of lifestyles, Waverly at New Haven’s 135 two-story for-sale homes are designed in three elevation styles: California Ranch, American Farmhouse and Spanish Colonial. The three plans range in size from 2,158 – 2,513 square-feet and offer three to five bedrooms, with one bedroom located on the ground floor. Homes along the exterior of the property are arranged in clusters, with six homes sharing a central courtyard. This design maximizes density and deepens the sense of community. Waverly at New Haven’s central location between the 15 and 60 freeways makes for easy commuting, travel and access to local shopping and entertainment.
Project Team
- Photographer: A.G. Photography, Inc.